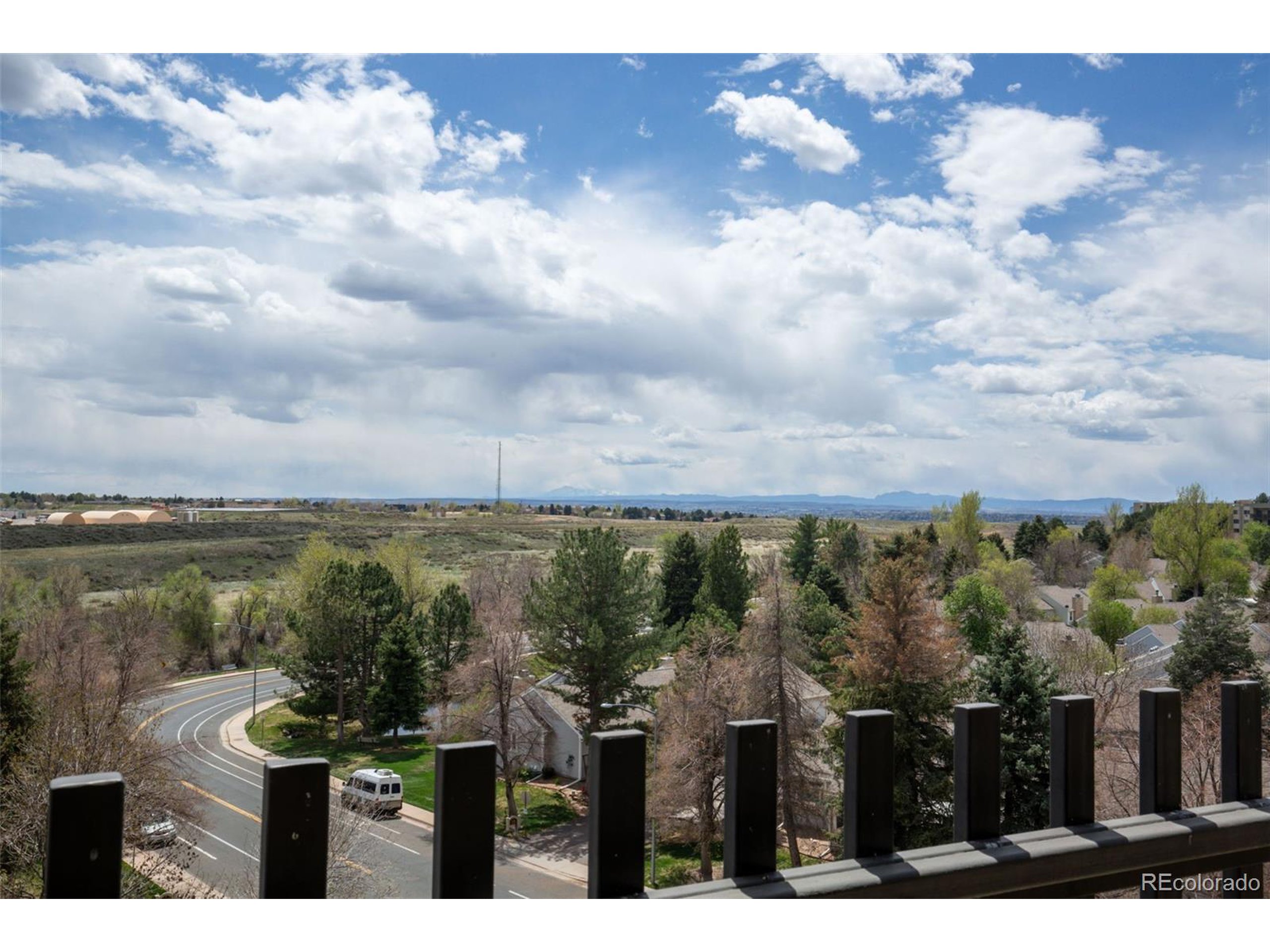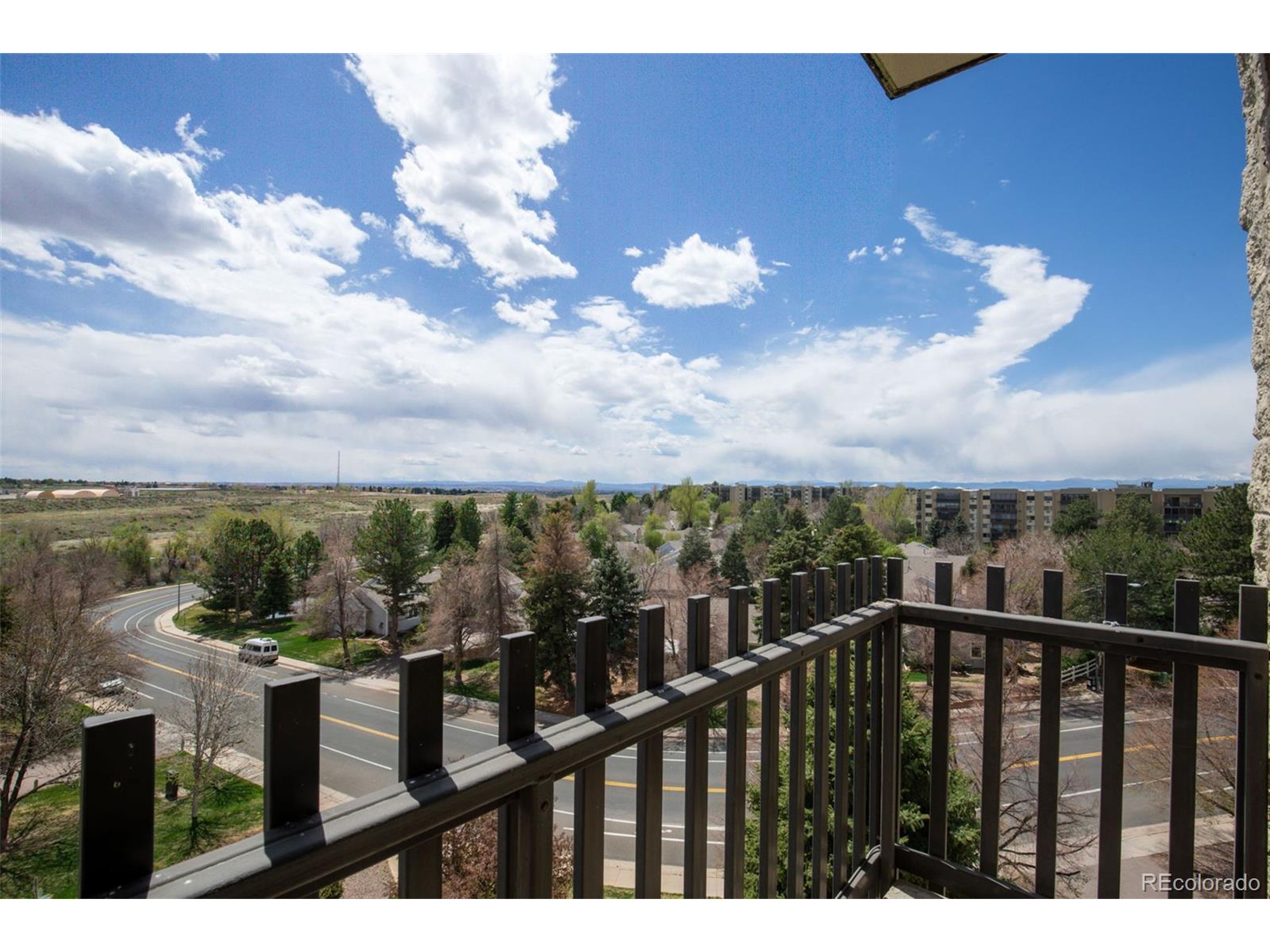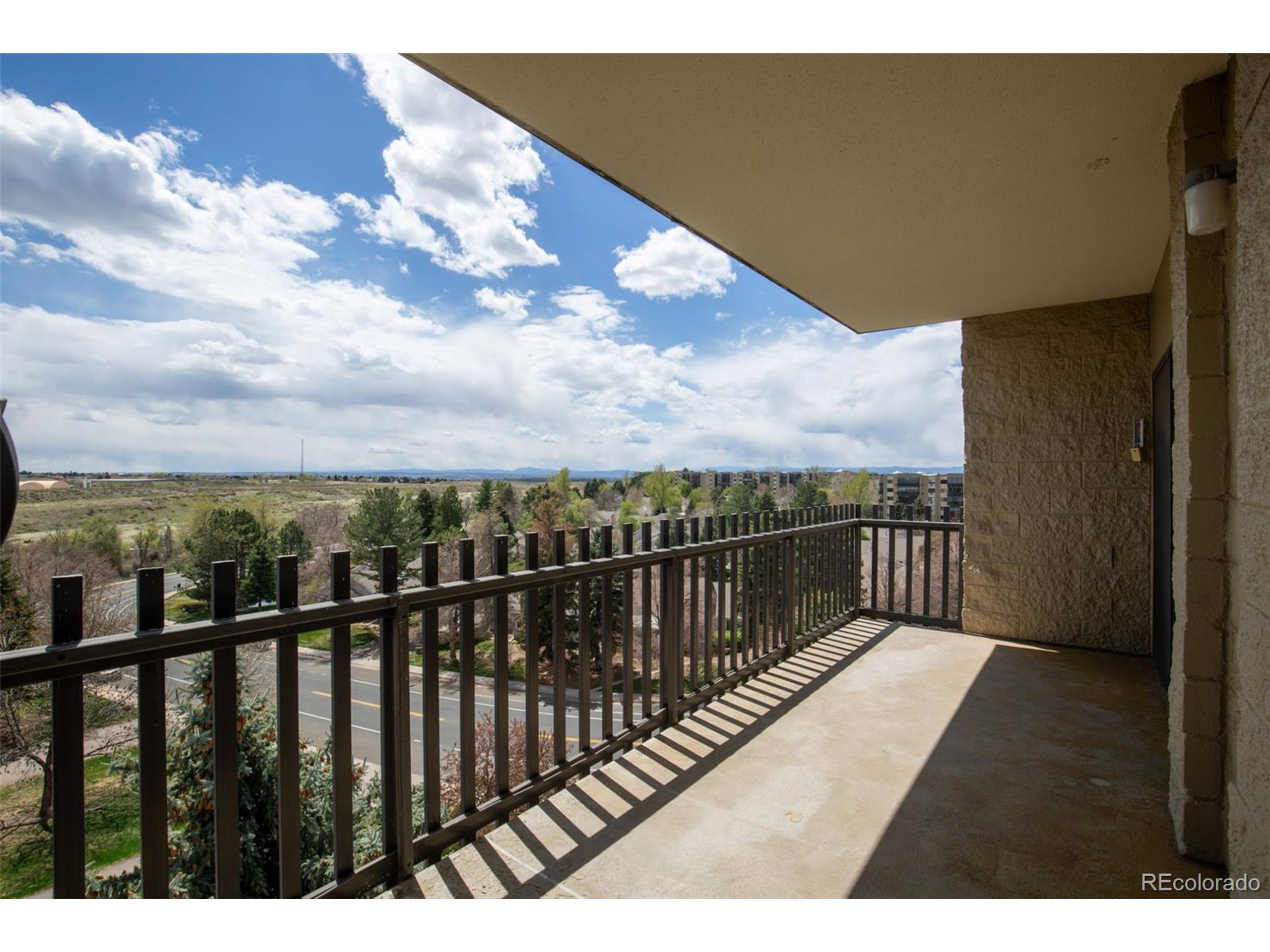


14390 E Marina Dr #601, Aurora, CO 80014
$360,000
2
Beds
2
Baths
1,560
Sq Ft
Single Family
Active
Listed by
Leigh Kullas
Misty Yakhlef
Heather Gardens Brokers
720-641-9800
Last updated:
May 4, 2025, 02:32 PM
MLS#
4188620
Source:
IRES
About This Home
Home Facts
Single Family
2 Baths
2 Bedrooms
Built in 1977
Price Summary
360,000
$230 per Sq. Ft.
MLS #:
4188620
Last Updated:
May 4, 2025, 02:32 PM
Added:
1 day(s) ago
Rooms & Interior
Bedrooms
Total Bedrooms:
2
Bathrooms
Total Bathrooms:
2
Full Bathrooms:
1
Interior
Living Area:
1,560 Sq. Ft.
Structure
Structure
Architectural Style:
Attached Dwelling, Contemporary/Modern, Ranch
Building Area:
1,560 Sq. Ft.
Year Built:
1977
Finances & Disclosures
Price:
$360,000
Price per Sq. Ft:
$230 per Sq. Ft.
Contact an Agent
Yes, I would like more information from Coldwell Banker. Please use and/or share my information with a Coldwell Banker agent to contact me about my real estate needs.
By clicking Contact I agree a Coldwell Banker Agent may contact me by phone or text message including by automated means and prerecorded messages about real estate services, and that I can access real estate services without providing my phone number. I acknowledge that I have read and agree to the Terms of Use and Privacy Notice.
Contact an Agent
Yes, I would like more information from Coldwell Banker. Please use and/or share my information with a Coldwell Banker agent to contact me about my real estate needs.
By clicking Contact I agree a Coldwell Banker Agent may contact me by phone or text message including by automated means and prerecorded messages about real estate services, and that I can access real estate services without providing my phone number. I acknowledge that I have read and agree to the Terms of Use and Privacy Notice.