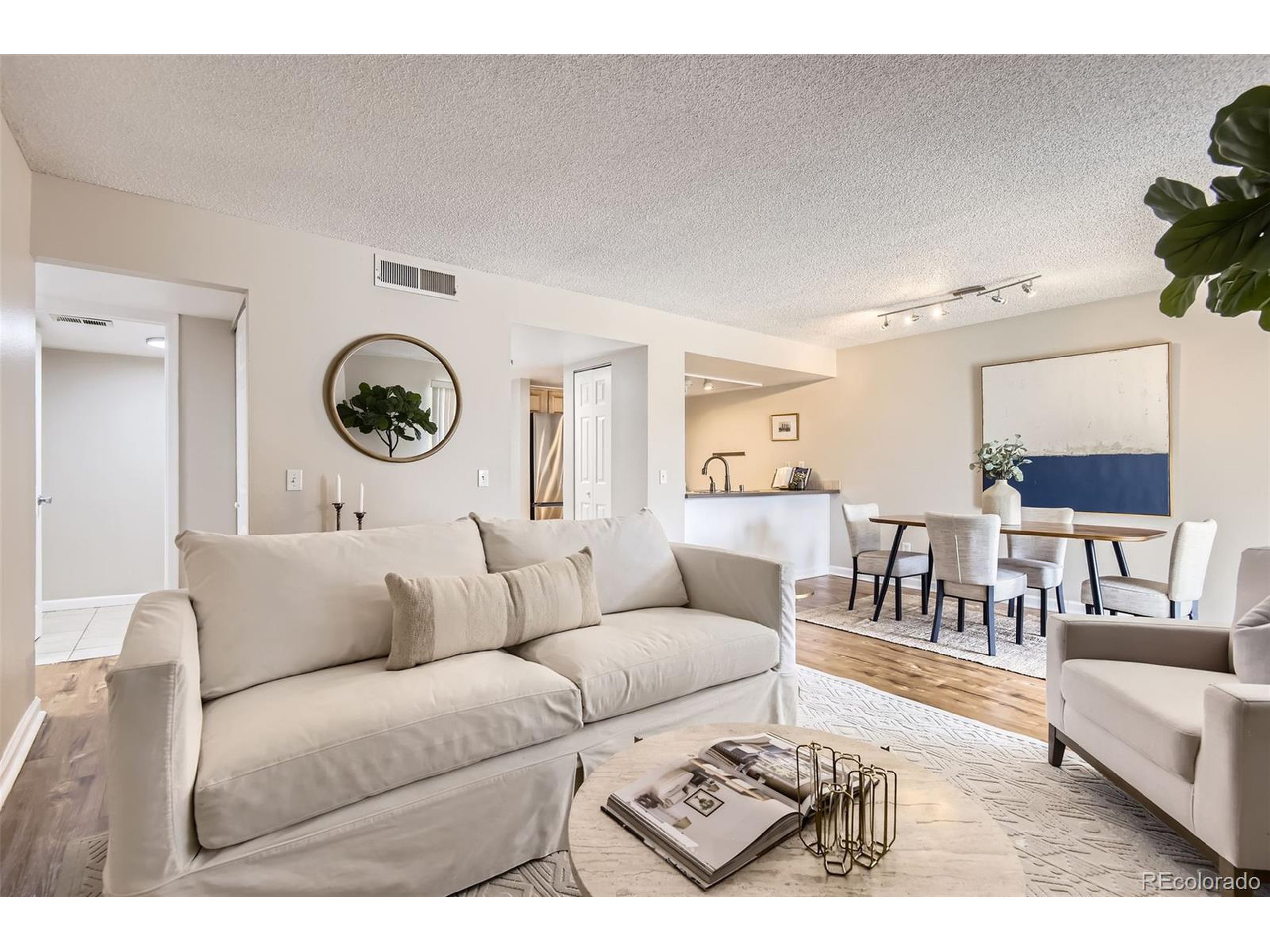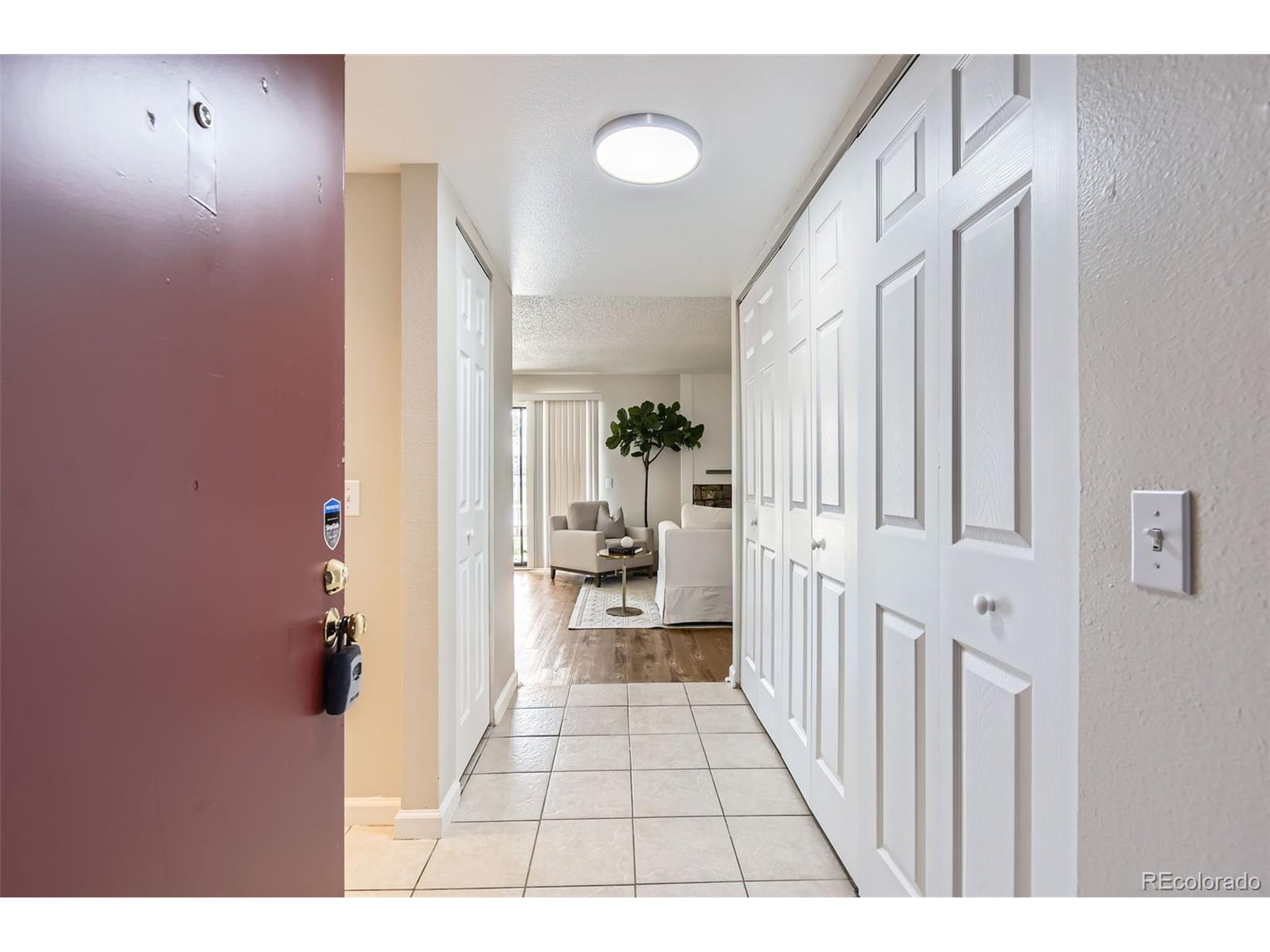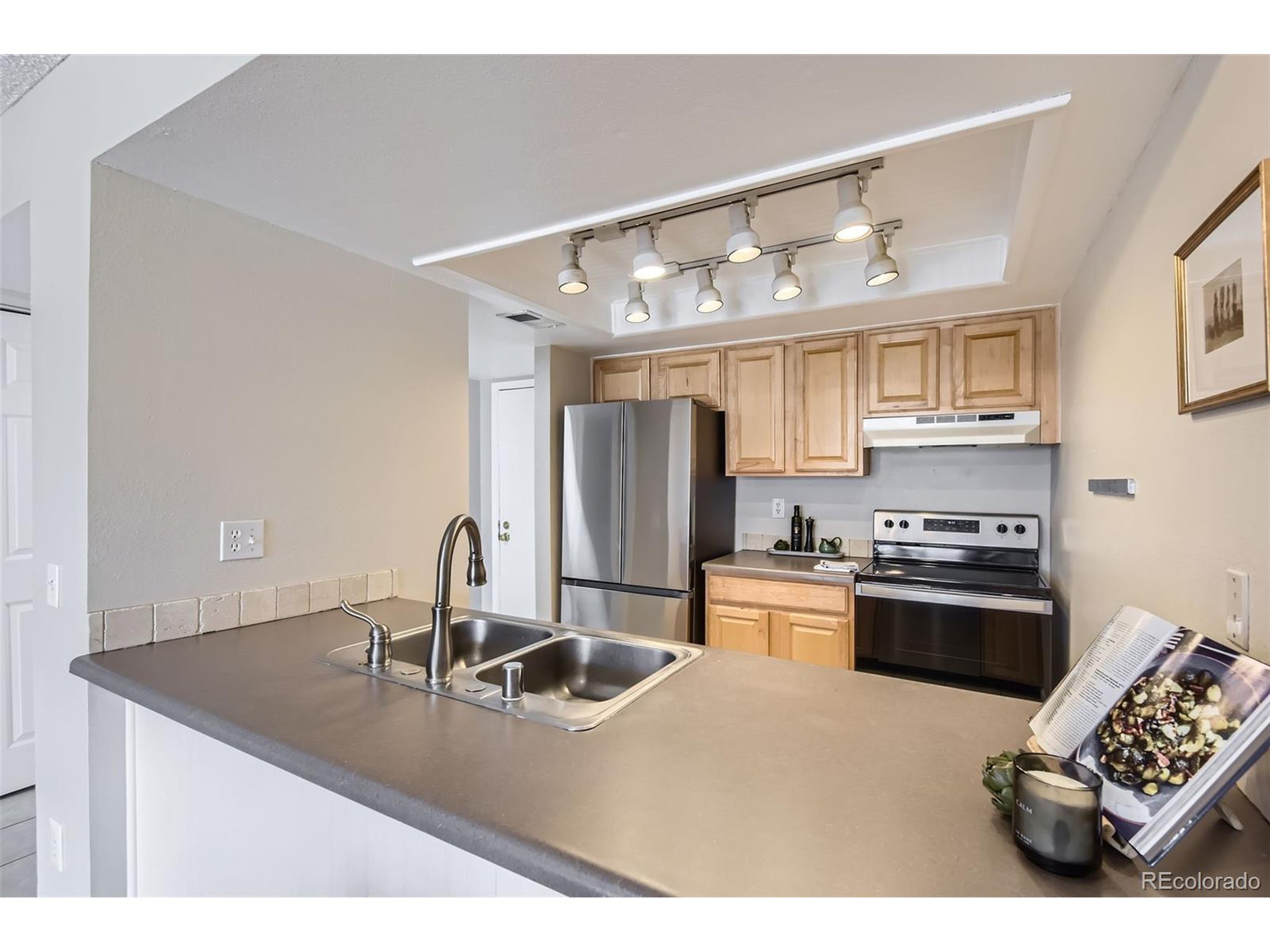


14006 E Stanford Cir #K04, Aurora, CO 80015
$265,000
2
Beds
2
Baths
1,032
Sq Ft
Single Family
Pending
Listed by
Shellee Scherr
Kyle Scherr
Signature Realty
Signature Realty North, Inc.
720-495-4846
Last updated:
July 1, 2025, 07:53 AM
MLS#
7142703
Source:
IRES
About This Home
Home Facts
Single Family
2 Baths
2 Bedrooms
Built in 1980
Price Summary
265,000
$256 per Sq. Ft.
MLS #:
7142703
Last Updated:
July 1, 2025, 07:53 AM
Added:
2 month(s) ago
Rooms & Interior
Bedrooms
Total Bedrooms:
2
Bathrooms
Total Bathrooms:
2
Full Bathrooms:
1
Interior
Living Area:
1,032 Sq. Ft.
Structure
Structure
Architectural Style:
Attached Dwelling, Contemporary/Modern, Ranch
Building Area:
1,032 Sq. Ft.
Year Built:
1980
Lot
Lot Size (Sq. Ft):
435
Finances & Disclosures
Price:
$265,000
Price per Sq. Ft:
$256 per Sq. Ft.
Contact an Agent
Yes, I would like more information from Coldwell Banker. Please use and/or share my information with a Coldwell Banker agent to contact me about my real estate needs.
By clicking Contact I agree a Coldwell Banker Agent may contact me by phone or text message including by automated means and prerecorded messages about real estate services, and that I can access real estate services without providing my phone number. I acknowledge that I have read and agree to the Terms of Use and Privacy Notice.
Contact an Agent
Yes, I would like more information from Coldwell Banker. Please use and/or share my information with a Coldwell Banker agent to contact me about my real estate needs.
By clicking Contact I agree a Coldwell Banker Agent may contact me by phone or text message including by automated means and prerecorded messages about real estate services, and that I can access real estate services without providing my phone number. I acknowledge that I have read and agree to the Terms of Use and Privacy Notice.