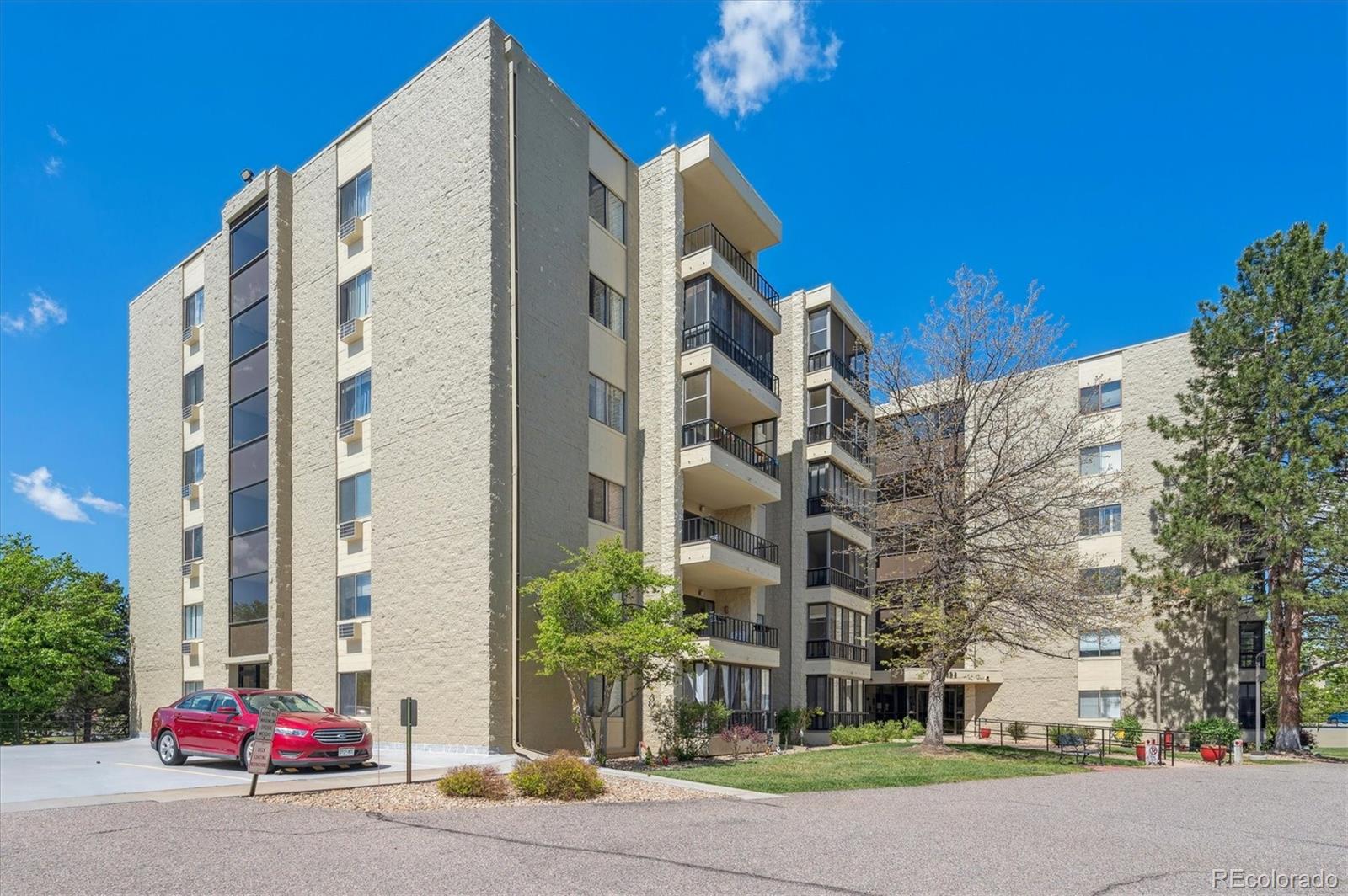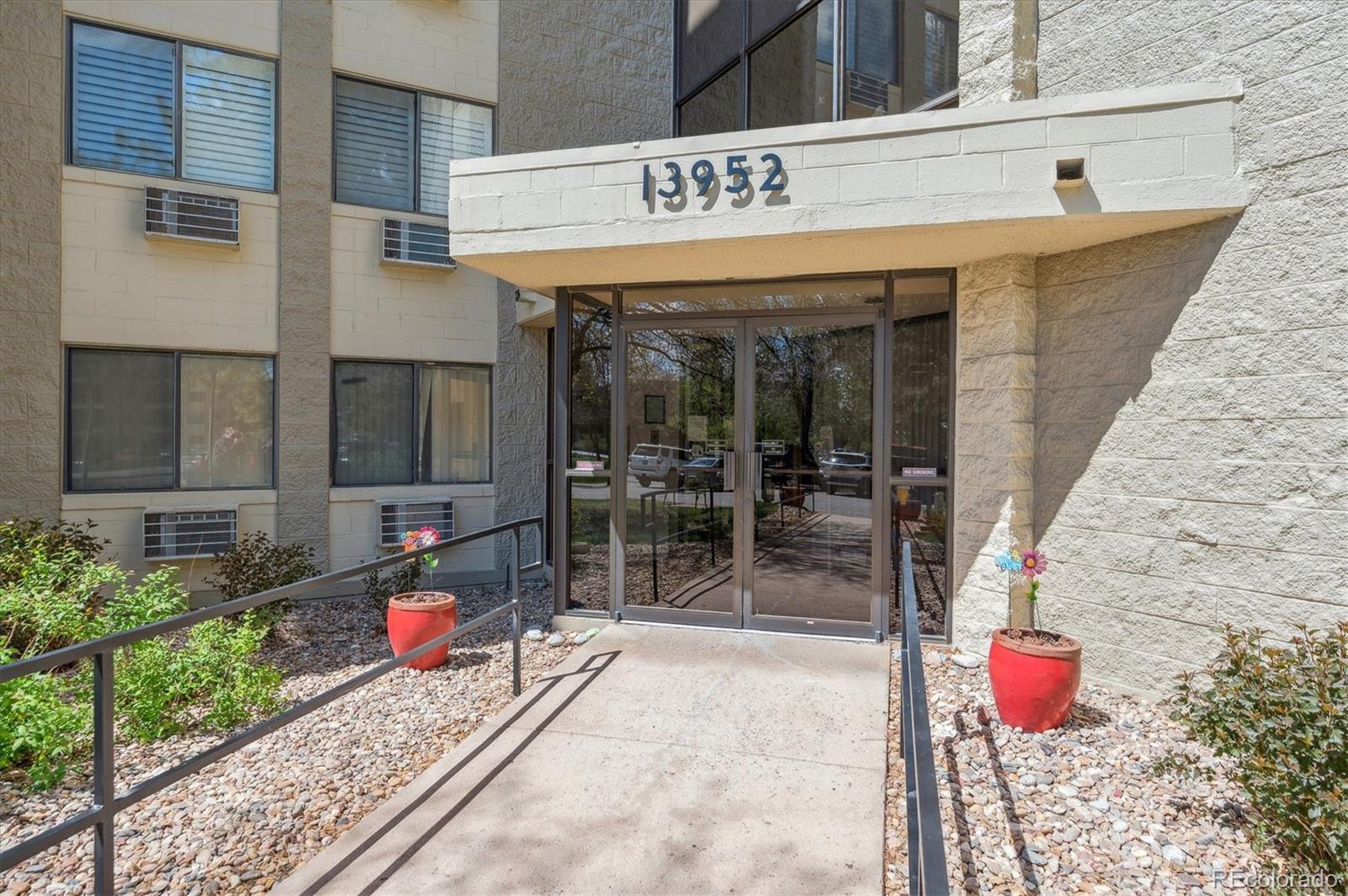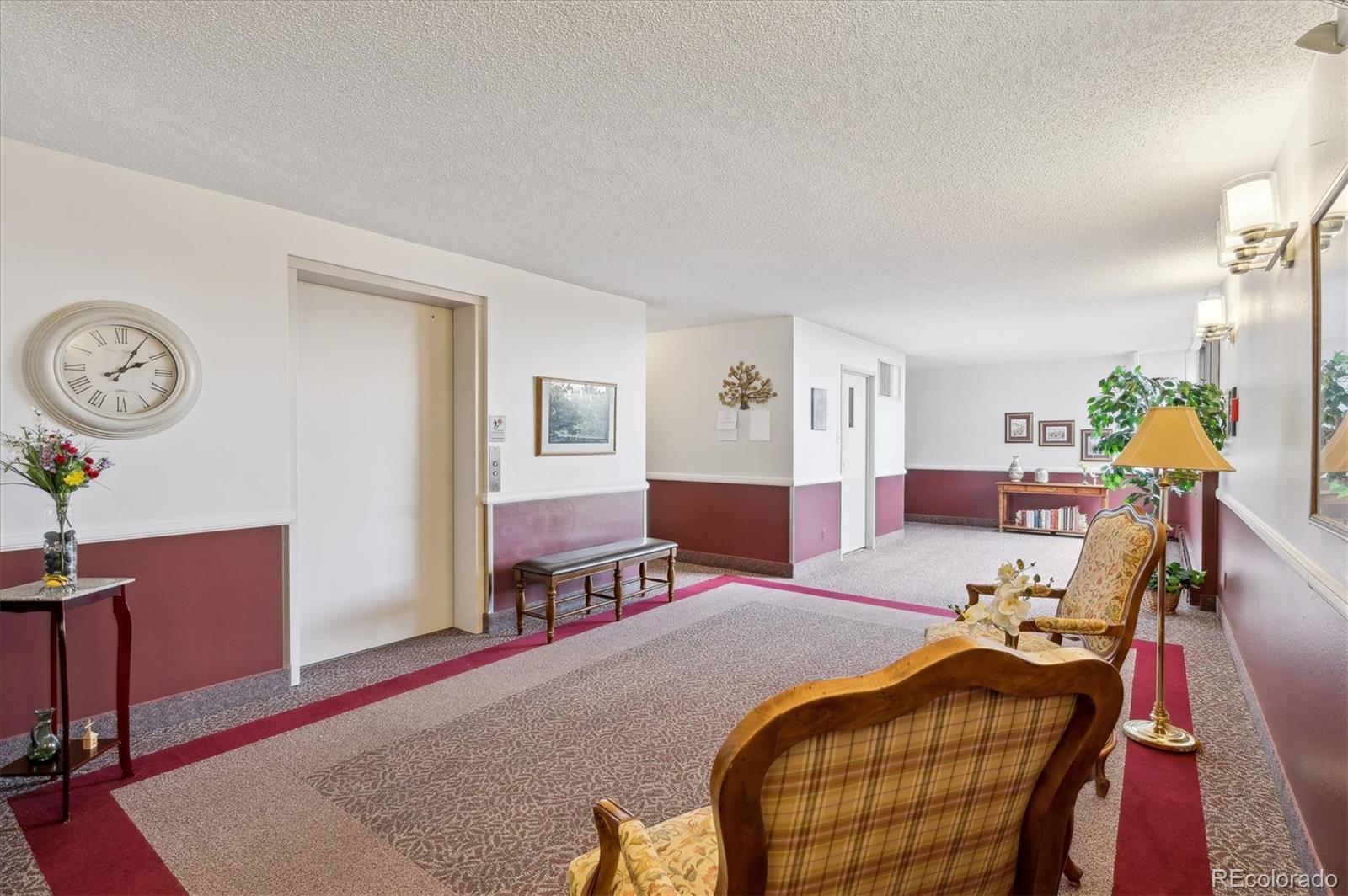


Listed by
The Grossman Team
Amy Grossman
Madison & Company Properties
MLS#
8627333
Source:
ML
About This Home
Home Facts
Condo
3 Baths
3 Bedrooms
Built in 1980
Price Summary
489,900
$239 per Sq. Ft.
MLS #:
8627333
Rooms & Interior
Bedrooms
Total Bedrooms:
3
Bathrooms
Total Bathrooms:
3
Full Bathrooms:
1
Interior
Living Area:
2,044 Sq. Ft.
Structure
Structure
Building Area:
2,044 Sq. Ft.
Year Built:
1980
Finances & Disclosures
Price:
$489,900
Price per Sq. Ft:
$239 per Sq. Ft.
Contact an Agent
Yes, I would like more information from Coldwell Banker. Please use and/or share my information with a Coldwell Banker agent to contact me about my real estate needs.
By clicking Contact I agree a Coldwell Banker Agent may contact me by phone or text message including by automated means and prerecorded messages about real estate services, and that I can access real estate services without providing my phone number. I acknowledge that I have read and agree to the Terms of Use and Privacy Notice.
Contact an Agent
Yes, I would like more information from Coldwell Banker. Please use and/or share my information with a Coldwell Banker agent to contact me about my real estate needs.
By clicking Contact I agree a Coldwell Banker Agent may contact me by phone or text message including by automated means and prerecorded messages about real estate services, and that I can access real estate services without providing my phone number. I acknowledge that I have read and agree to the Terms of Use and Privacy Notice.