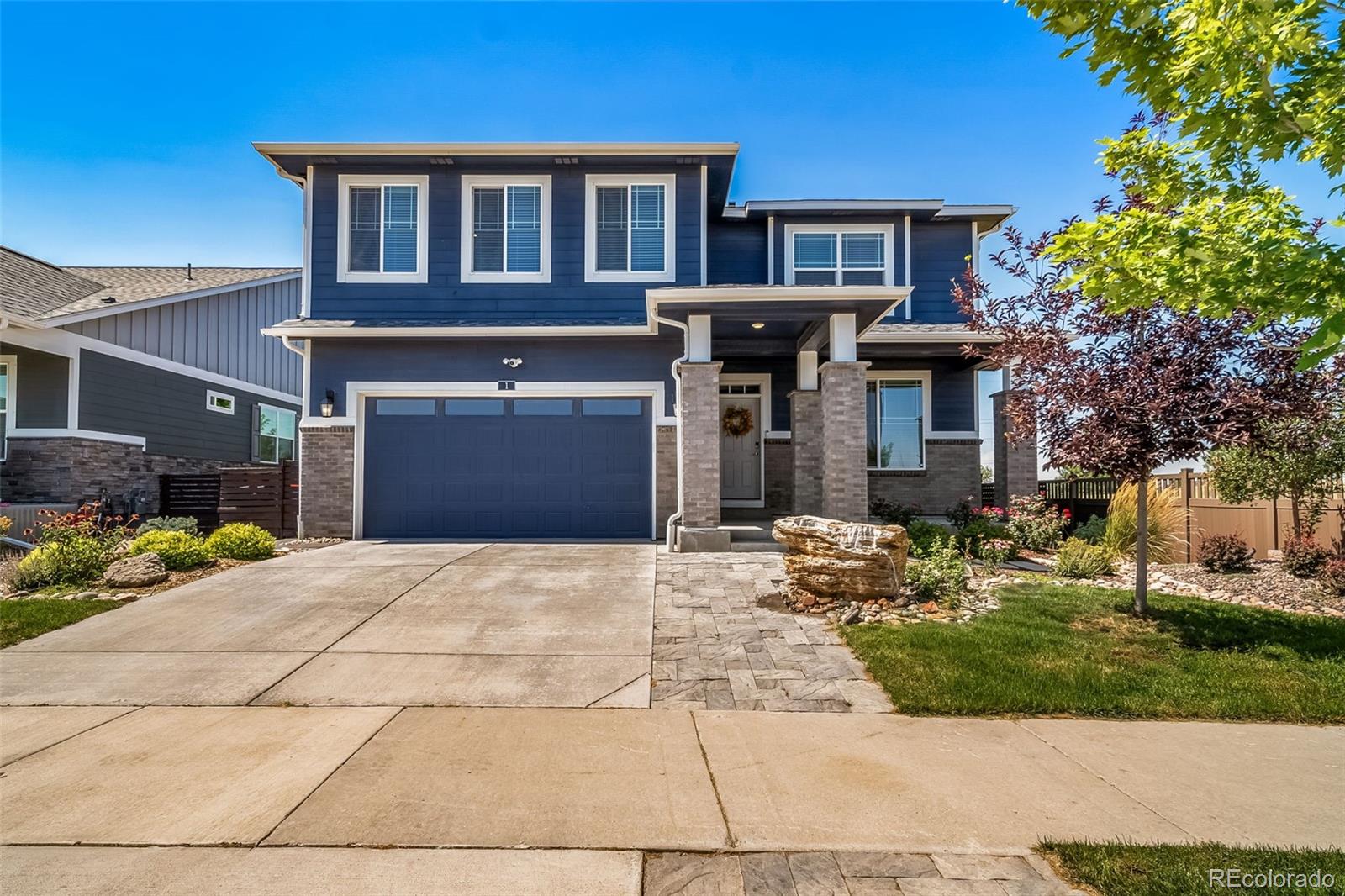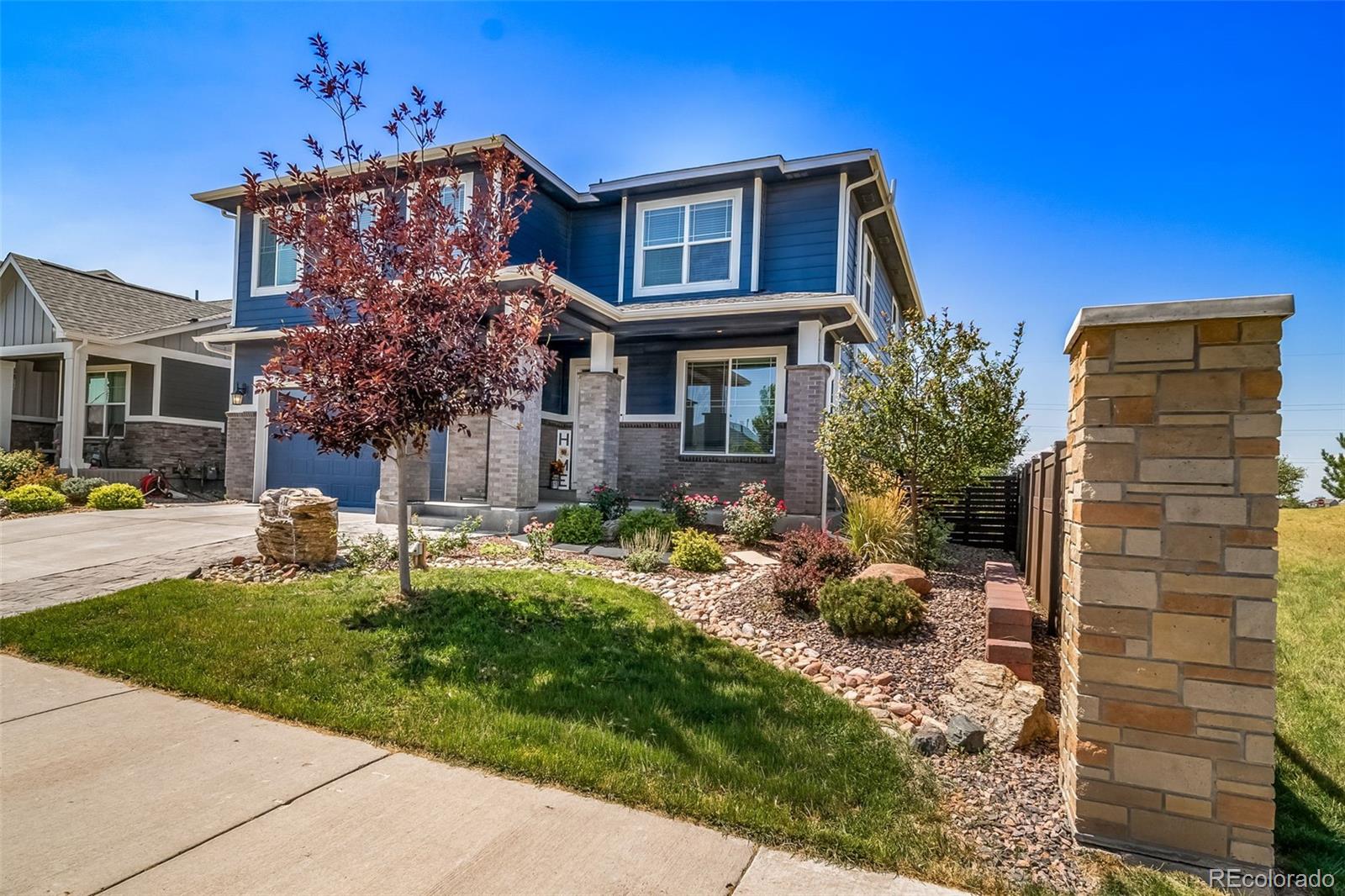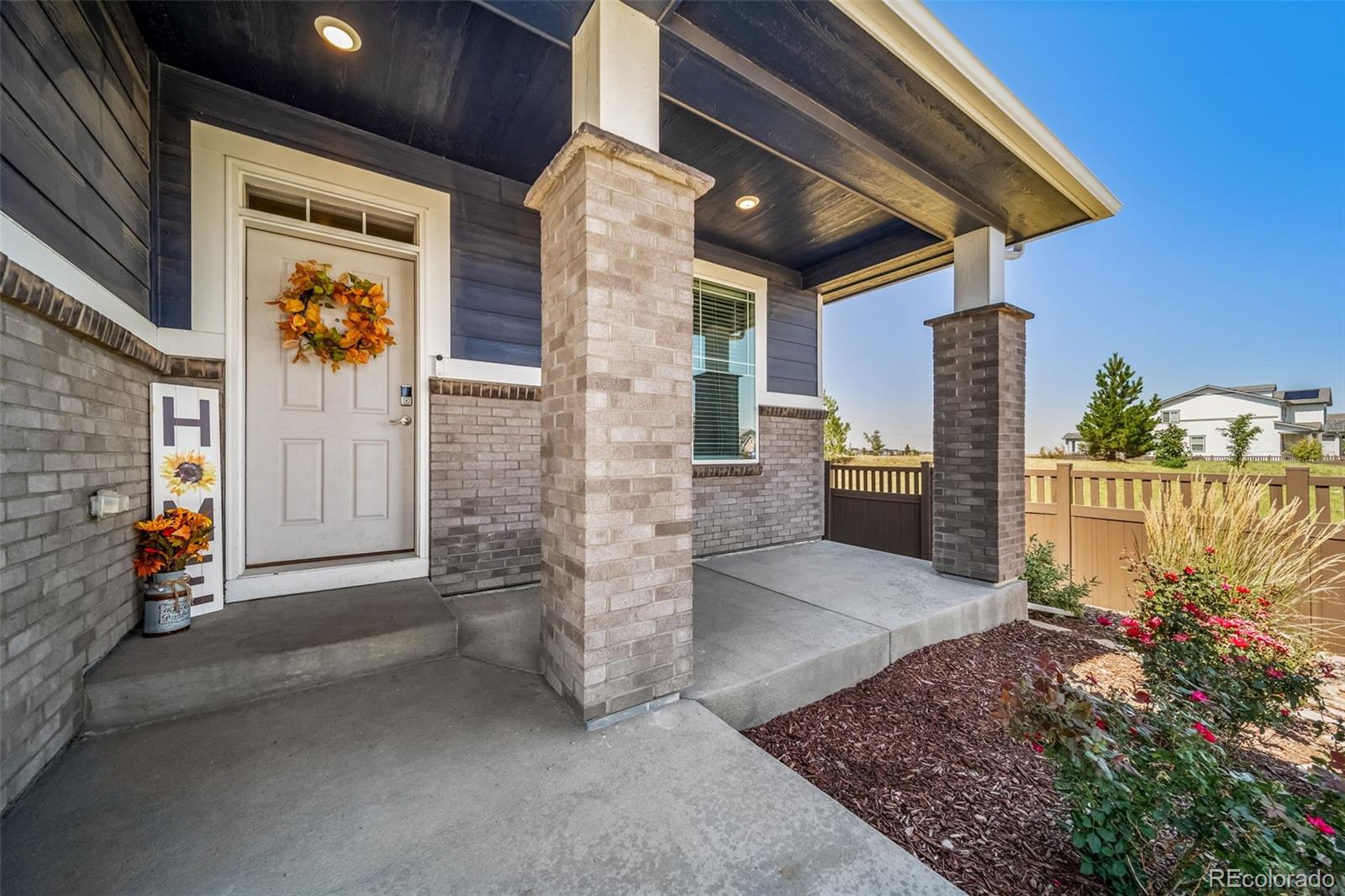


1 S Quantock Street, Aurora, CO 80018
$660,000
5
Beds
3
Baths
3,872
Sq Ft
Single Family
Active
Listed by
Maura Gerken
eXp Realty, LLC.
MLS#
8381266
Source:
ML
About This Home
Home Facts
Single Family
3 Baths
5 Bedrooms
Built in 2020
Price Summary
660,000
$170 per Sq. Ft.
MLS #:
8381266
Rooms & Interior
Bedrooms
Total Bedrooms:
5
Bathrooms
Total Bathrooms:
3
Full Bathrooms:
2
Interior
Living Area:
3,872 Sq. Ft.
Structure
Structure
Architectural Style:
Traditional
Building Area:
3,872 Sq. Ft.
Year Built:
2020
Lot
Lot Size (Sq. Ft):
6,600
Finances & Disclosures
Price:
$660,000
Price per Sq. Ft:
$170 per Sq. Ft.
Contact an Agent
Yes, I would like more information from Coldwell Banker. Please use and/or share my information with a Coldwell Banker agent to contact me about my real estate needs.
By clicking Contact I agree a Coldwell Banker Agent may contact me by phone or text message including by automated means and prerecorded messages about real estate services, and that I can access real estate services without providing my phone number. I acknowledge that I have read and agree to the Terms of Use and Privacy Notice.
Contact an Agent
Yes, I would like more information from Coldwell Banker. Please use and/or share my information with a Coldwell Banker agent to contact me about my real estate needs.
By clicking Contact I agree a Coldwell Banker Agent may contact me by phone or text message including by automated means and prerecorded messages about real estate services, and that I can access real estate services without providing my phone number. I acknowledge that I have read and agree to the Terms of Use and Privacy Notice.