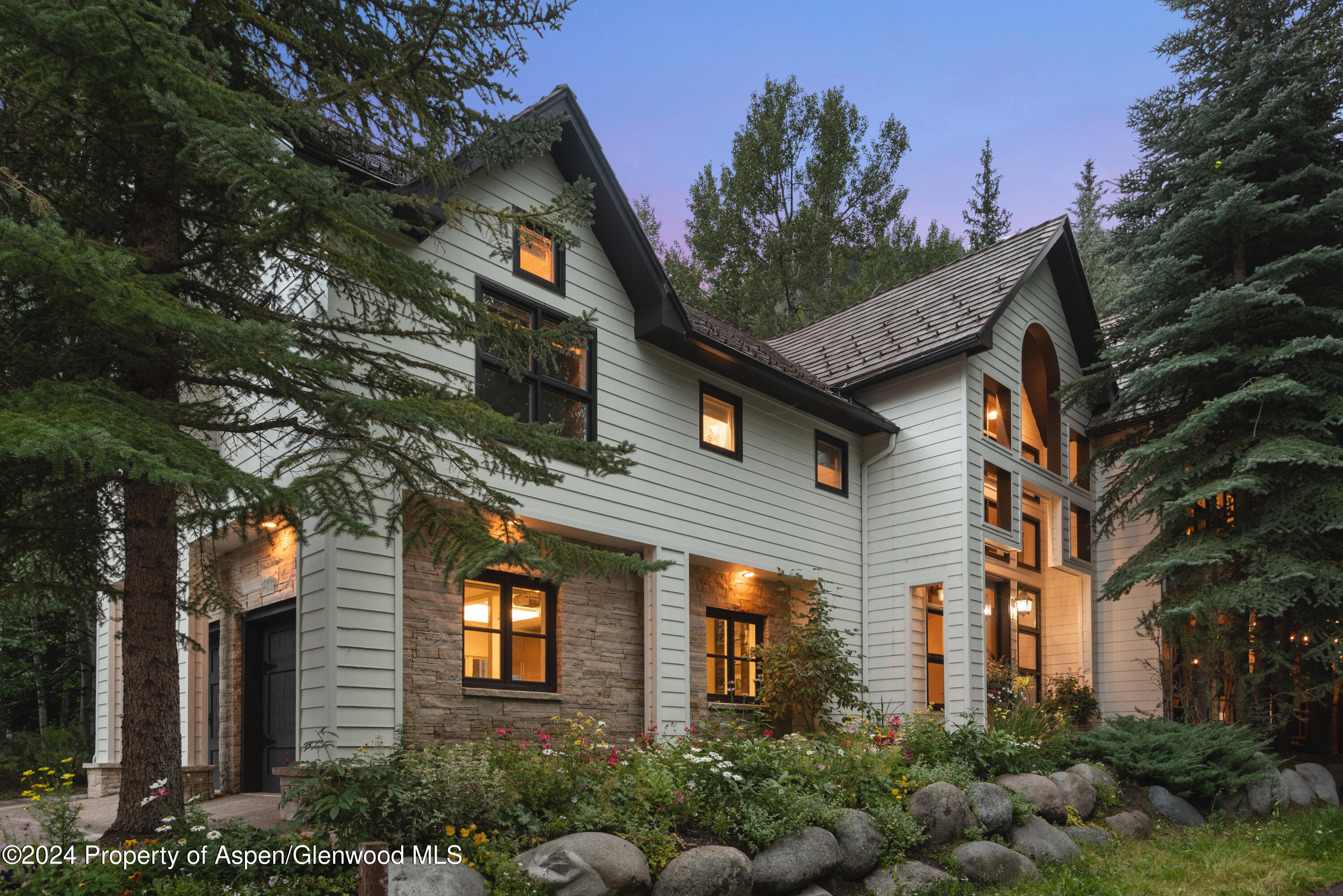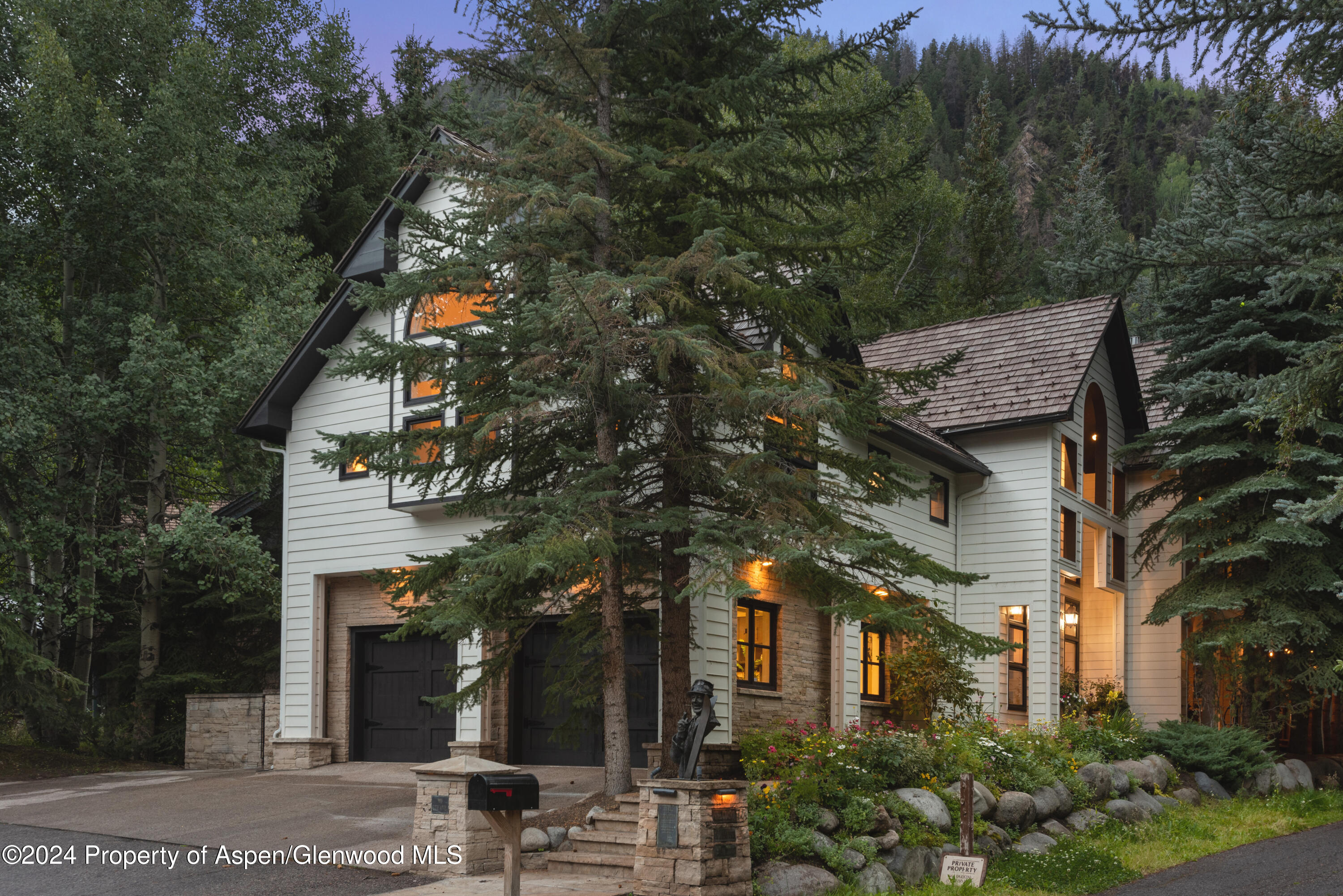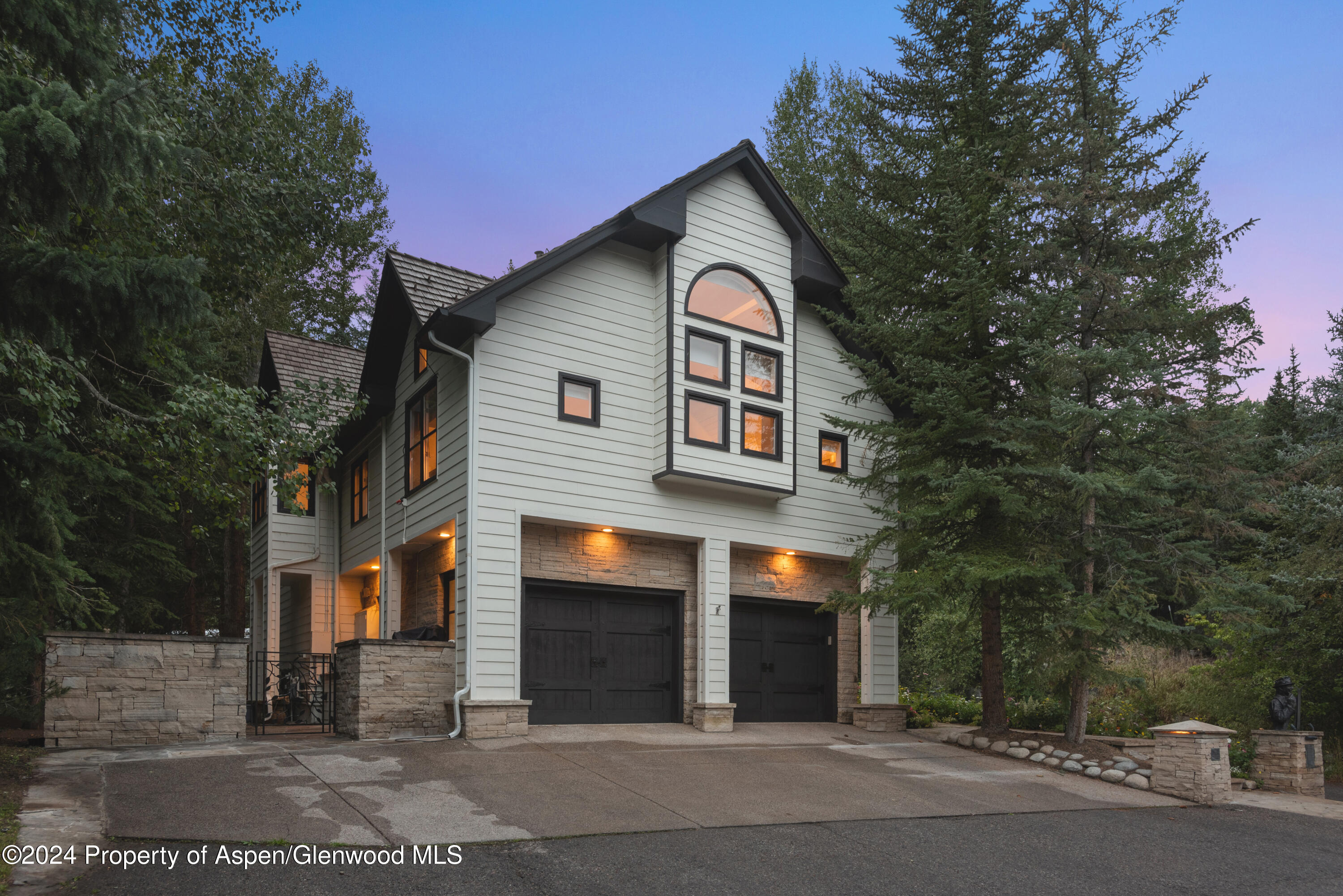901 Ute Avenue, Aspen, CO 81611
$28,950,000
5
Beds
7
Baths
4,257
Sq Ft
Single Family
Active
Listed by
Jamay Shook
Plus Real Estate Group
Plus Real Estate
Last updated:
July 31, 2025, 11:41 PM
MLS#
186495
Source:
CO AGSMLS
About This Home
Home Facts
Single Family
7 Baths
5 Bedrooms
Built in 1991
Price Summary
28,950,000
$6,800 per Sq. Ft.
MLS #:
186495
Last Updated:
July 31, 2025, 11:41 PM
Added:
8 month(s) ago
Rooms & Interior
Bedrooms
Total Bedrooms:
5
Bathrooms
Total Bathrooms:
7
Full Bathrooms:
6
Interior
Living Area:
4,257 Sq. Ft.
Structure
Structure
Building Area:
4,257 Sq. Ft.
Year Built:
1991
Lot
Lot Size (Sq. Ft):
4,356
Finances & Disclosures
Price:
$28,950,000
Price per Sq. Ft:
$6,800 per Sq. Ft.
Contact an Agent
Yes, I would like more information from Coldwell Banker. Please use and/or share my information with a Coldwell Banker agent to contact me about my real estate needs.
By clicking Contact I agree a Coldwell Banker Agent may contact me by phone or text message including by automated means and prerecorded messages about real estate services, and that I can access real estate services without providing my phone number. I acknowledge that I have read and agree to the Terms of Use and Privacy Notice.
Contact an Agent
Yes, I would like more information from Coldwell Banker. Please use and/or share my information with a Coldwell Banker agent to contact me about my real estate needs.
By clicking Contact I agree a Coldwell Banker Agent may contact me by phone or text message including by automated means and prerecorded messages about real estate services, and that I can access real estate services without providing my phone number. I acknowledge that I have read and agree to the Terms of Use and Privacy Notice.


