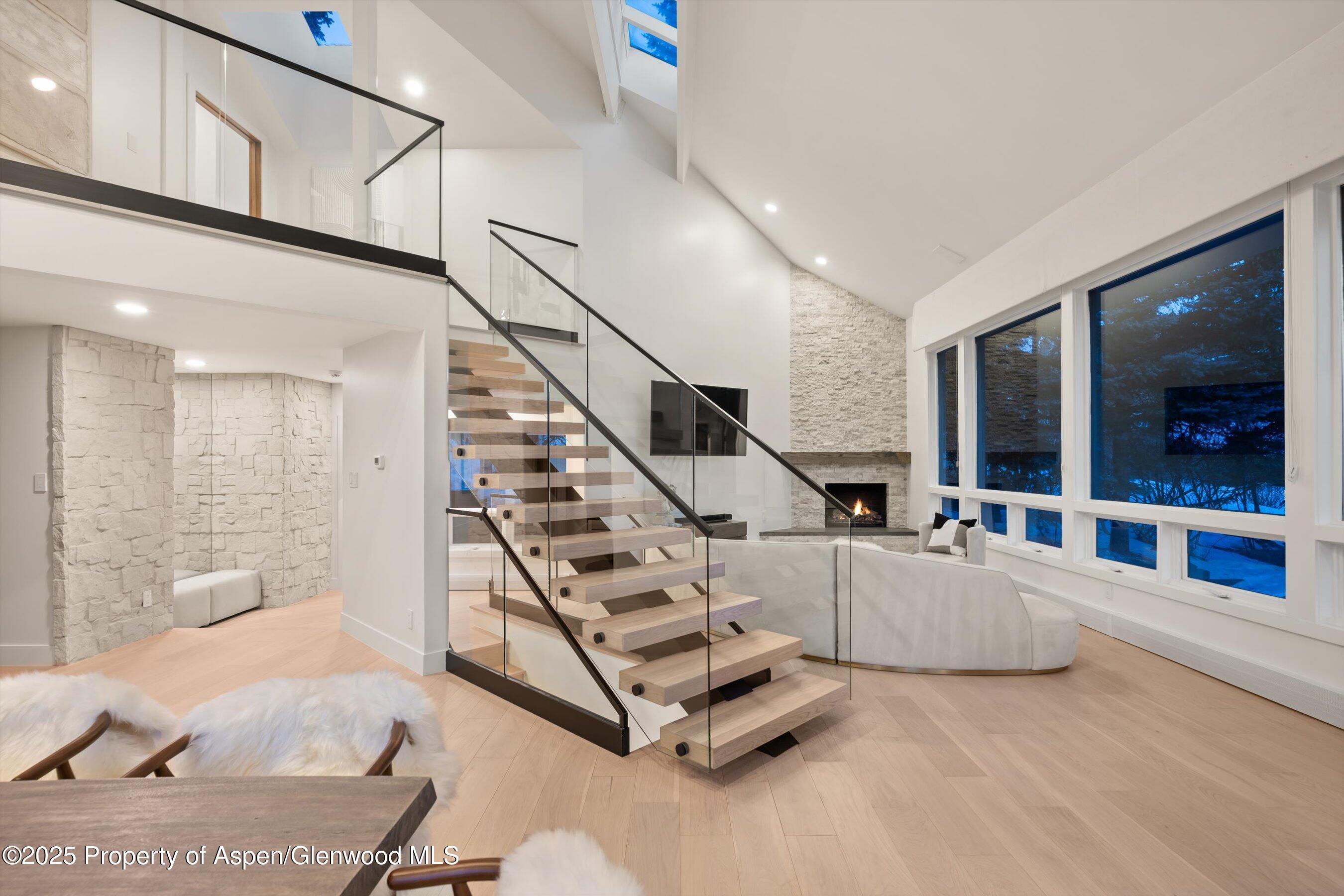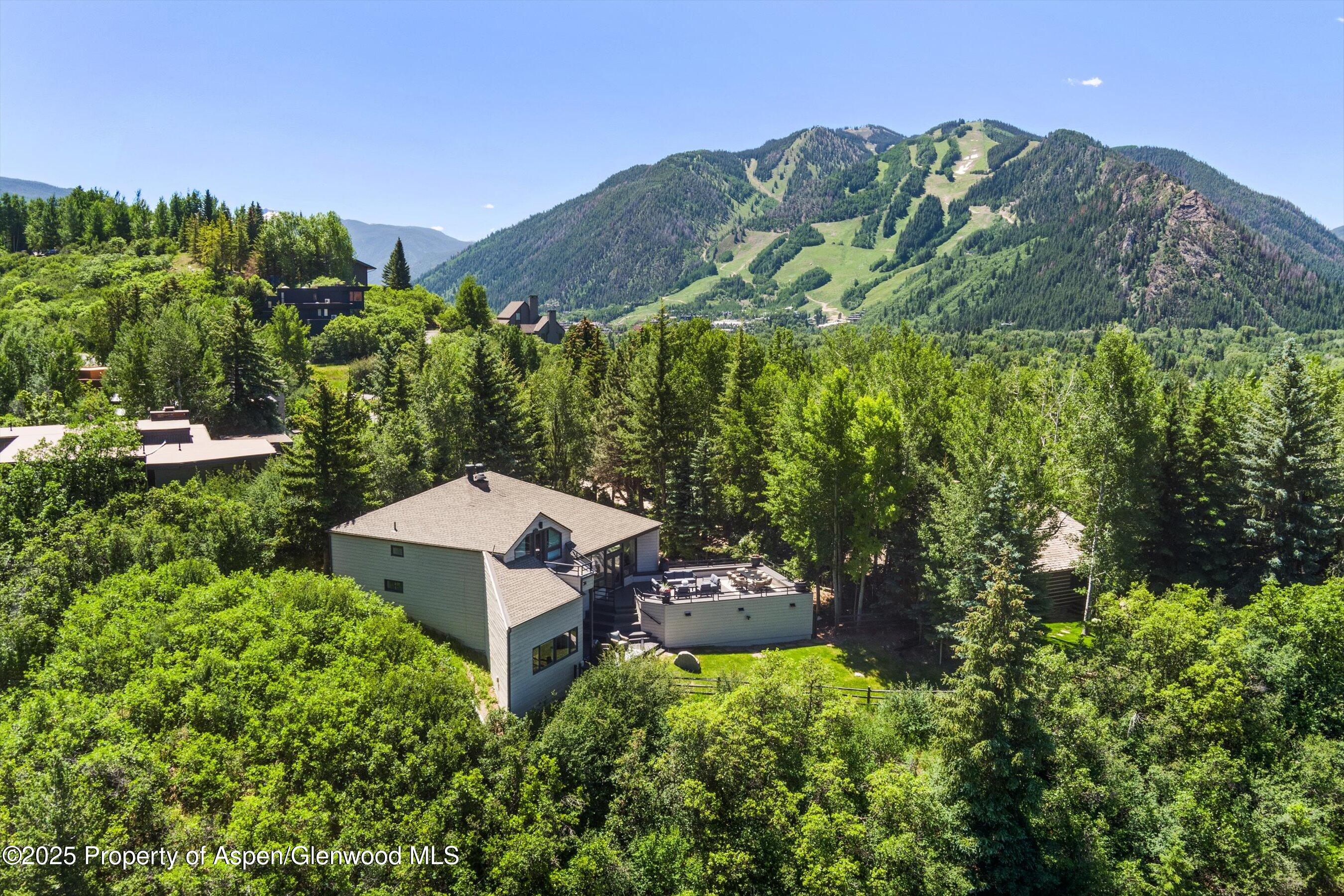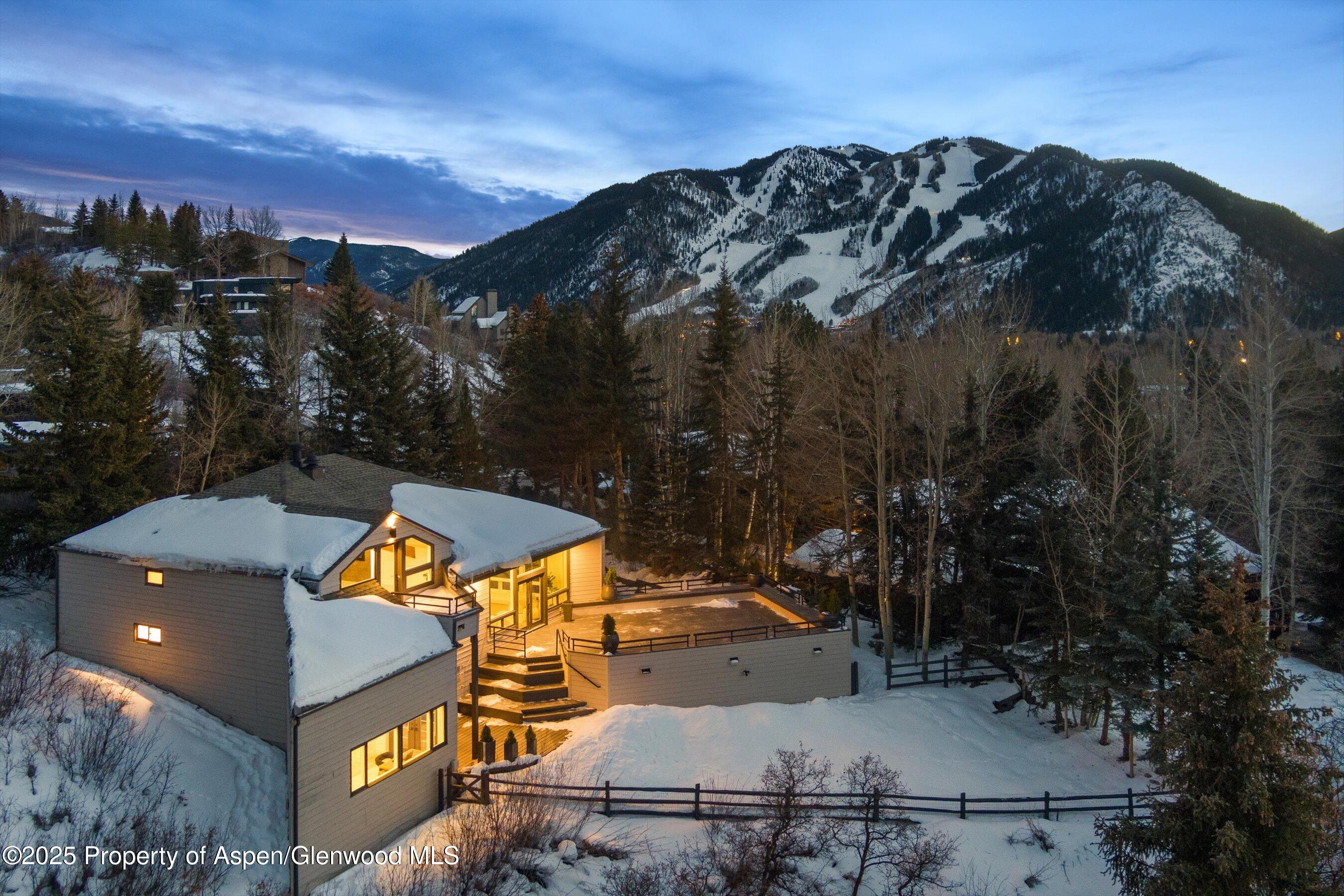


75 Bennett Court, Aspen, CO 81611
$12,995,000
4
Beds
3
Baths
3,603
Sq Ft
Single Family
Active
Listed by
Team Benvenuto
Aspen Snowmass Sotheby'S International Realty - Hyman Mall
970-925-6060
Last updated:
September 2, 2025, 02:10 PM
MLS#
186981
Source:
CO AGSMLS
About This Home
Home Facts
Single Family
3 Baths
4 Bedrooms
Built in 1981
Price Summary
12,995,000
$3,606 per Sq. Ft.
MLS #:
186981
Last Updated:
September 2, 2025, 02:10 PM
Added:
7 month(s) ago
Rooms & Interior
Bedrooms
Total Bedrooms:
4
Bathrooms
Total Bathrooms:
3
Full Bathrooms:
3
Interior
Living Area:
3,603 Sq. Ft.
Structure
Structure
Architectural Style:
Contemporary, Split Level
Building Area:
3,603 Sq. Ft.
Year Built:
1981
Lot
Lot Size (Sq. Ft):
24,829
Finances & Disclosures
Price:
$12,995,000
Price per Sq. Ft:
$3,606 per Sq. Ft.
Contact an Agent
Yes, I would like more information from Coldwell Banker. Please use and/or share my information with a Coldwell Banker agent to contact me about my real estate needs.
By clicking Contact I agree a Coldwell Banker Agent may contact me by phone or text message including by automated means and prerecorded messages about real estate services, and that I can access real estate services without providing my phone number. I acknowledge that I have read and agree to the Terms of Use and Privacy Notice.
Contact an Agent
Yes, I would like more information from Coldwell Banker. Please use and/or share my information with a Coldwell Banker agent to contact me about my real estate needs.
By clicking Contact I agree a Coldwell Banker Agent may contact me by phone or text message including by automated means and prerecorded messages about real estate services, and that I can access real estate services without providing my phone number. I acknowledge that I have read and agree to the Terms of Use and Privacy Notice.