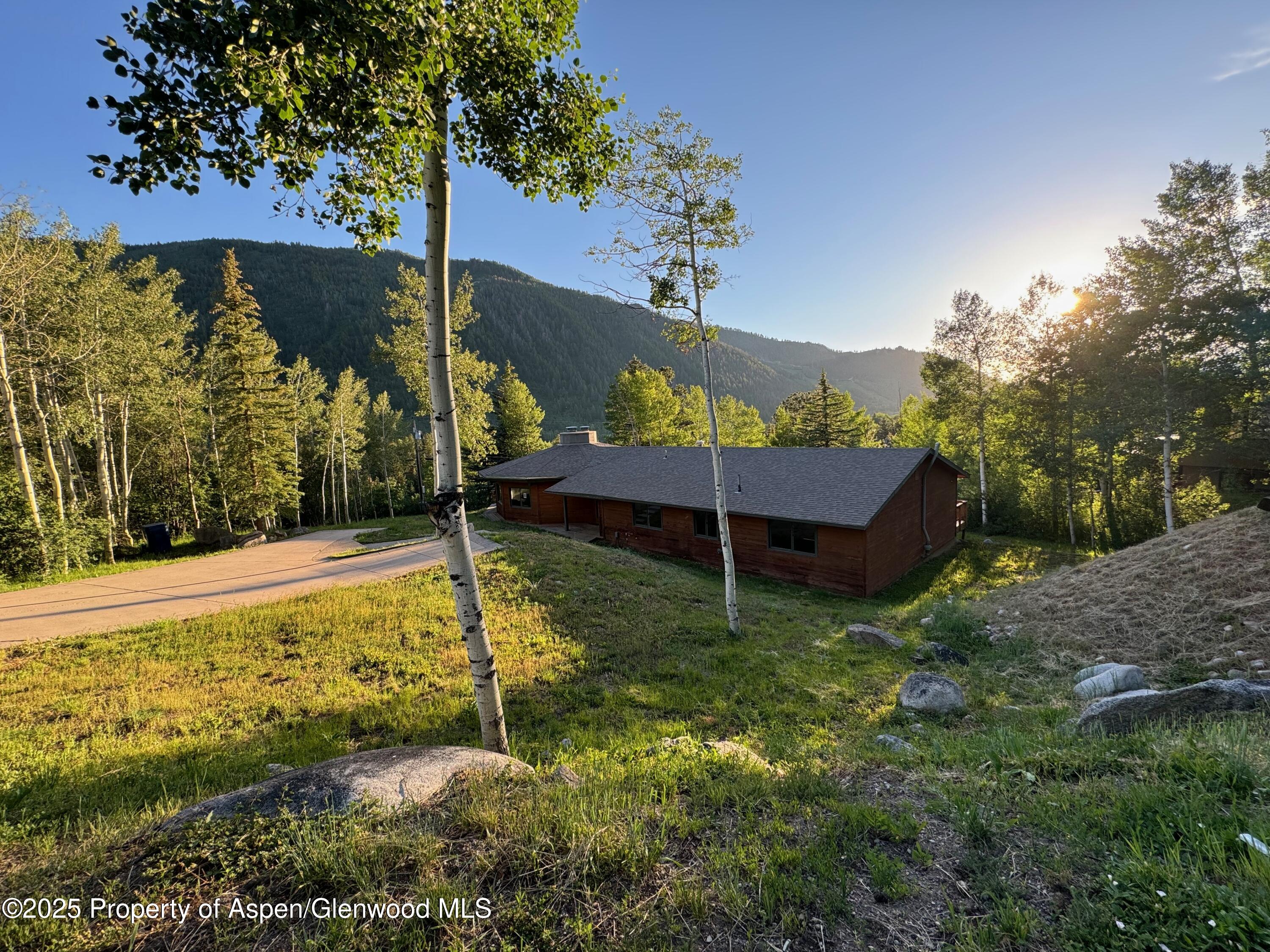Local Realty Service Provided By: Coldwell Banker Distinctive Properties

221 Mountain Laurel Drive, Aspen, CO 81611
$6,000,000
4
Beds
4
Baths
2,500
Sq Ft
Single Family
Sold
Listed by
Annemie Cafritz
Aspen Estates, Inc
MLS#
186769
Source:
CO AGSMLS
Sorry, we are unable to map this address
About This Home
Home Facts
Single Family
4 Baths
4 Bedrooms
Built in 1977
Price Summary
6,250,000
$2,500 per Sq. Ft.
MLS #:
186769
Sold:
May 16, 2025
Rooms & Interior
Bedrooms
Total Bedrooms:
4
Bathrooms
Total Bathrooms:
4
Full Bathrooms:
3
Interior
Living Area:
2,500 Sq. Ft.
Structure
Structure
Building Area:
2,500 Sq. Ft.
Year Built:
1977
Lot
Lot Size (Sq. Ft):
16,117
Finances & Disclosures
Price:
$6,250,000
Price per Sq. Ft:
$2,500 per Sq. Ft.
Source:CO AGSMLS
© 2025 by Aspen/Glenwood Springs MLS, Inc. ALL RIGHTS RESERVED WORLDWIDE. No part of this publication may be reproduced, adapted, translated, stored in a retrieval system or transmitted in any form or by any means, electronic, mechanical, photocopying, recording, or otherwise, without the prior written consent of the Aspen/Glenwood Springs MLS, Inc. Aspen/Glenwood Springs MLS, Inc. data last updated on July 21, 2025, 06:16 AM