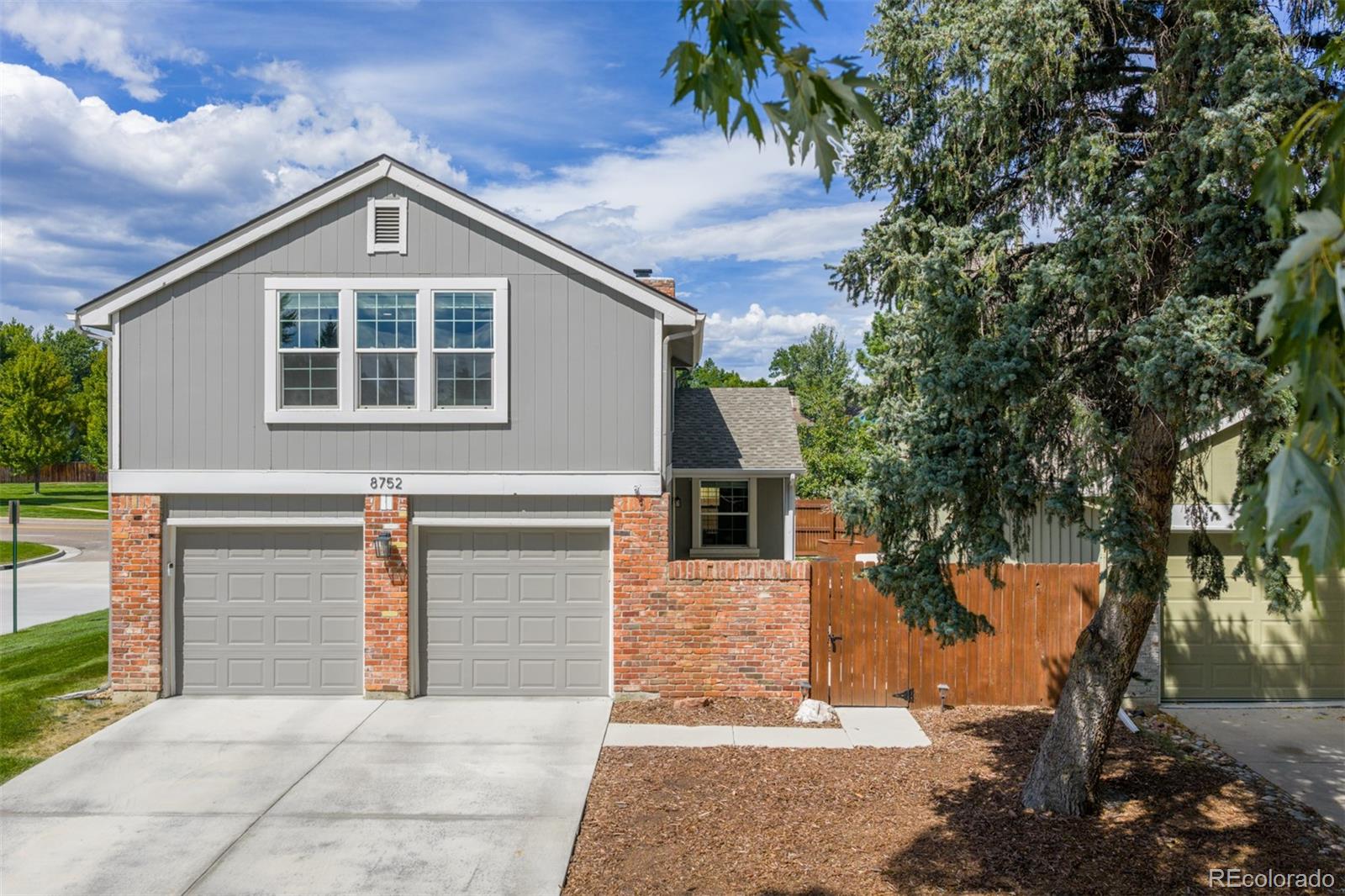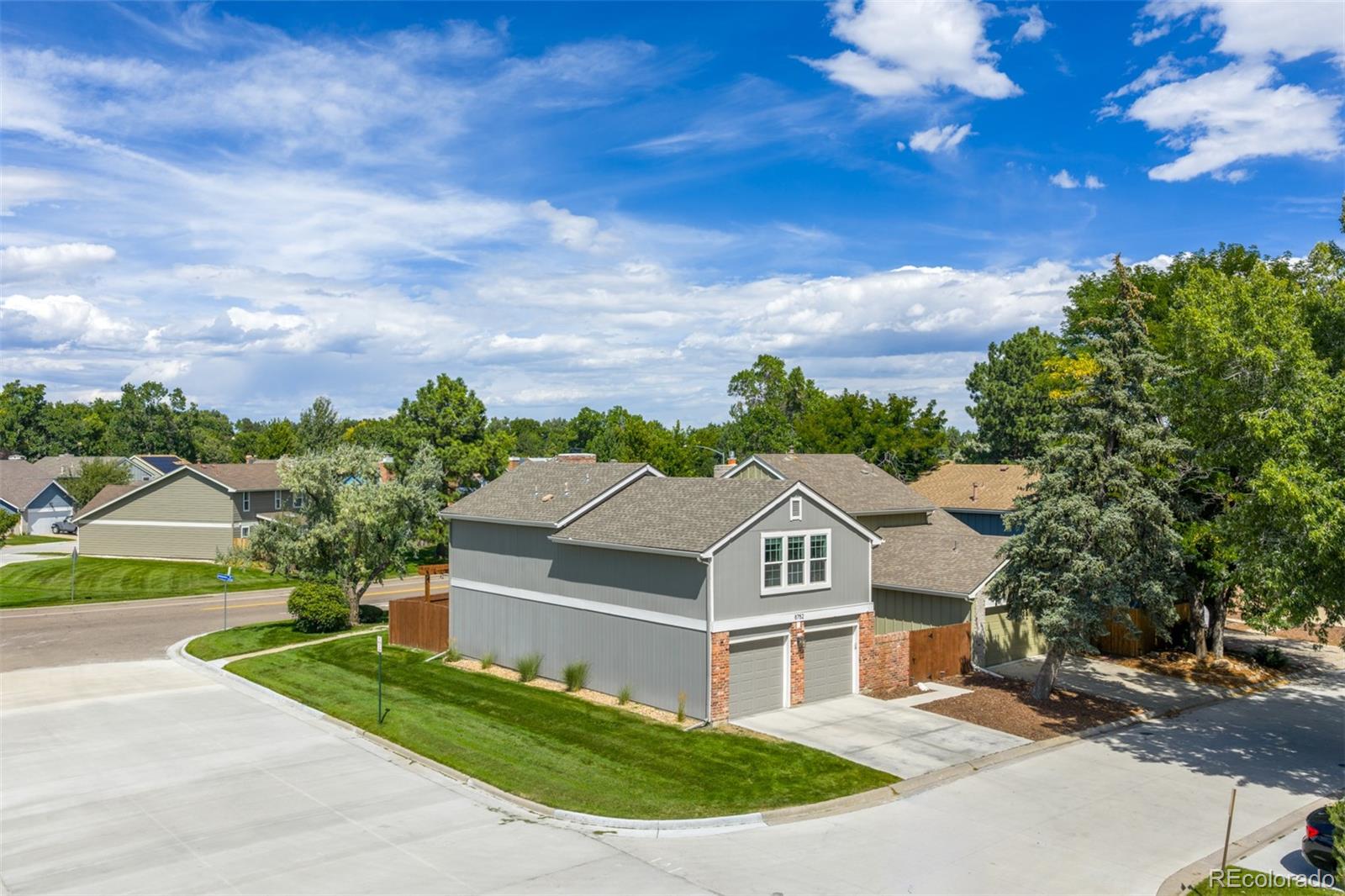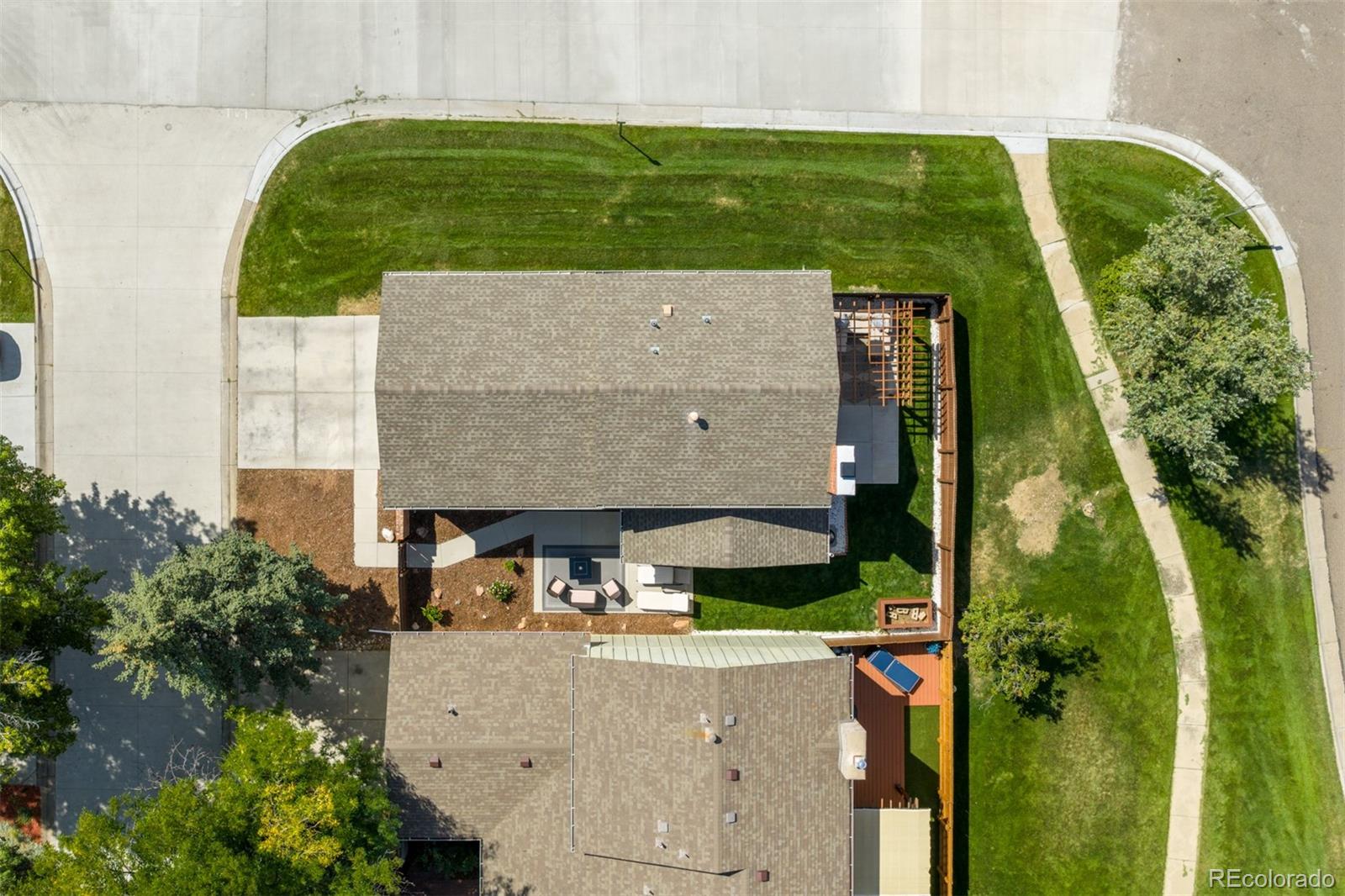


8752 Independence Way, Arvada, CO 80005
$650,000
3
Beds
3
Baths
2,205
Sq Ft
Single Family
Active
Listed by
Gabe Martin
West And Main Homes Inc
MLS#
8175180
Source:
ML
About This Home
Home Facts
Single Family
3 Baths
3 Bedrooms
Built in 1976
Price Summary
650,000
$294 per Sq. Ft.
MLS #:
8175180
Rooms & Interior
Bedrooms
Total Bedrooms:
3
Bathrooms
Total Bathrooms:
3
Full Bathrooms:
2
Interior
Living Area:
2,205 Sq. Ft.
Structure
Structure
Building Area:
2,205 Sq. Ft.
Year Built:
1976
Lot
Lot Size (Sq. Ft):
3,006
Finances & Disclosures
Price:
$650,000
Price per Sq. Ft:
$294 per Sq. Ft.
Contact an Agent
Yes, I would like more information from Coldwell Banker. Please use and/or share my information with a Coldwell Banker agent to contact me about my real estate needs.
By clicking Contact I agree a Coldwell Banker Agent may contact me by phone or text message including by automated means and prerecorded messages about real estate services, and that I can access real estate services without providing my phone number. I acknowledge that I have read and agree to the Terms of Use and Privacy Notice.
Contact an Agent
Yes, I would like more information from Coldwell Banker. Please use and/or share my information with a Coldwell Banker agent to contact me about my real estate needs.
By clicking Contact I agree a Coldwell Banker Agent may contact me by phone or text message including by automated means and prerecorded messages about real estate services, and that I can access real estate services without providing my phone number. I acknowledge that I have read and agree to the Terms of Use and Privacy Notice.