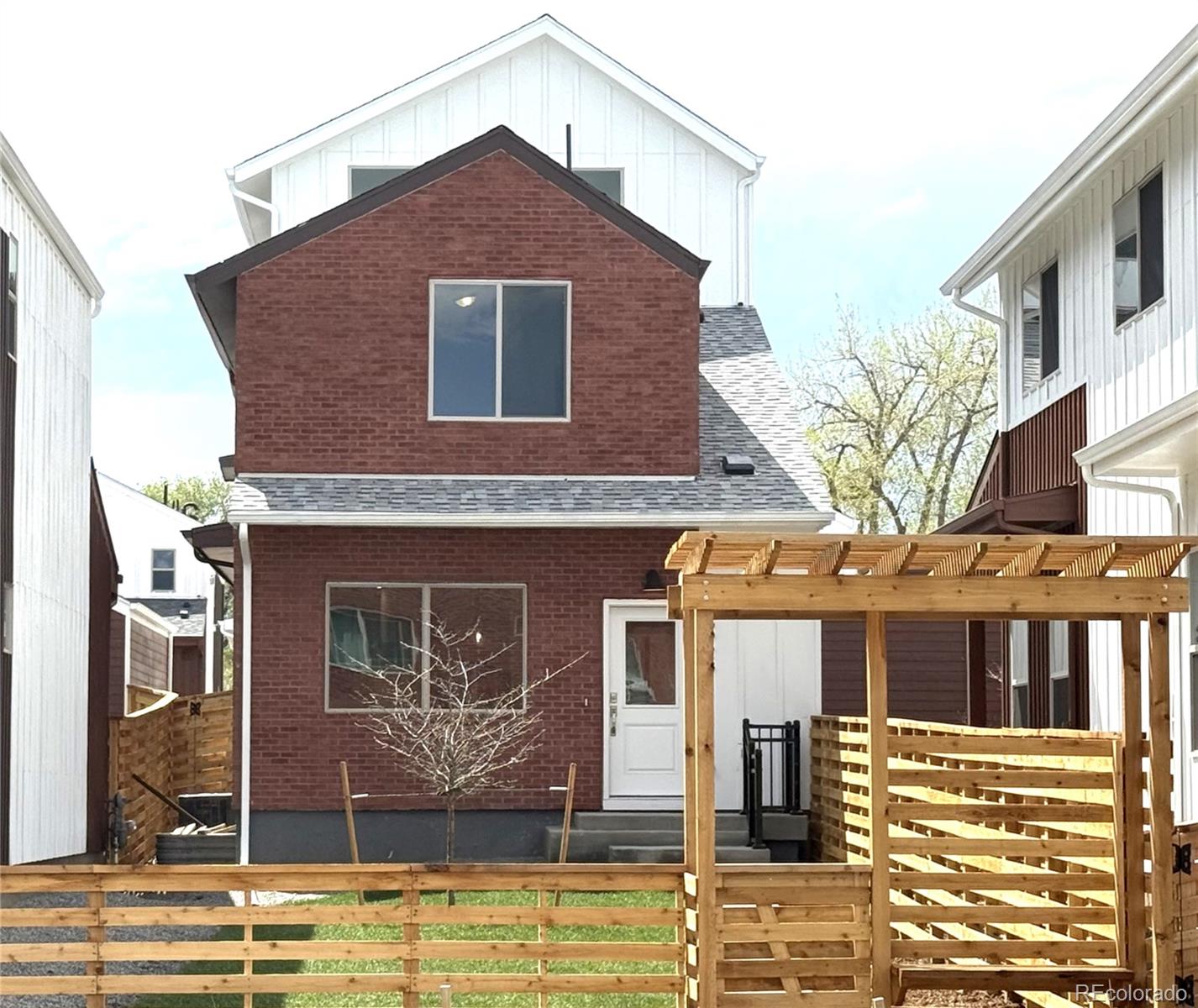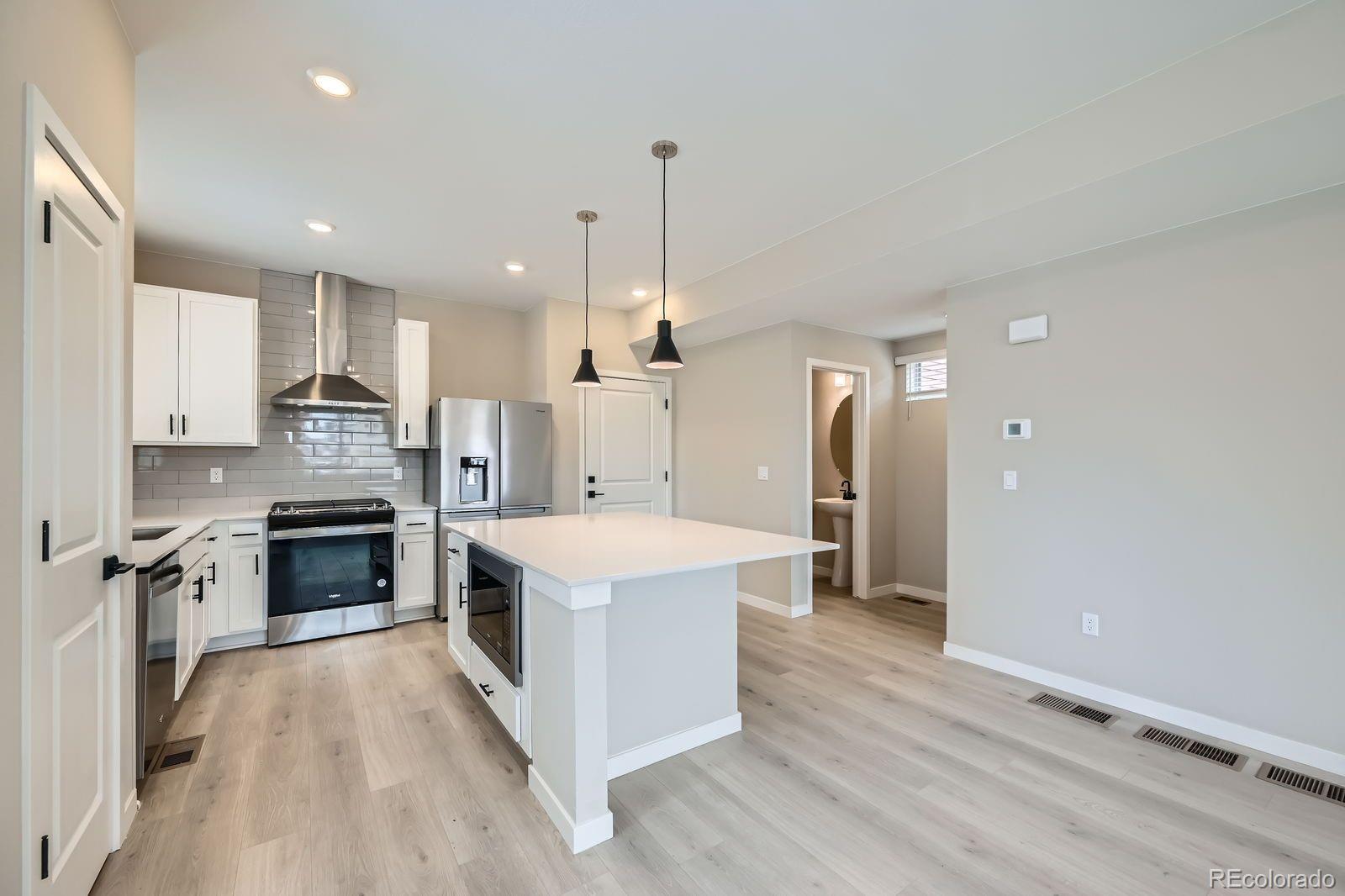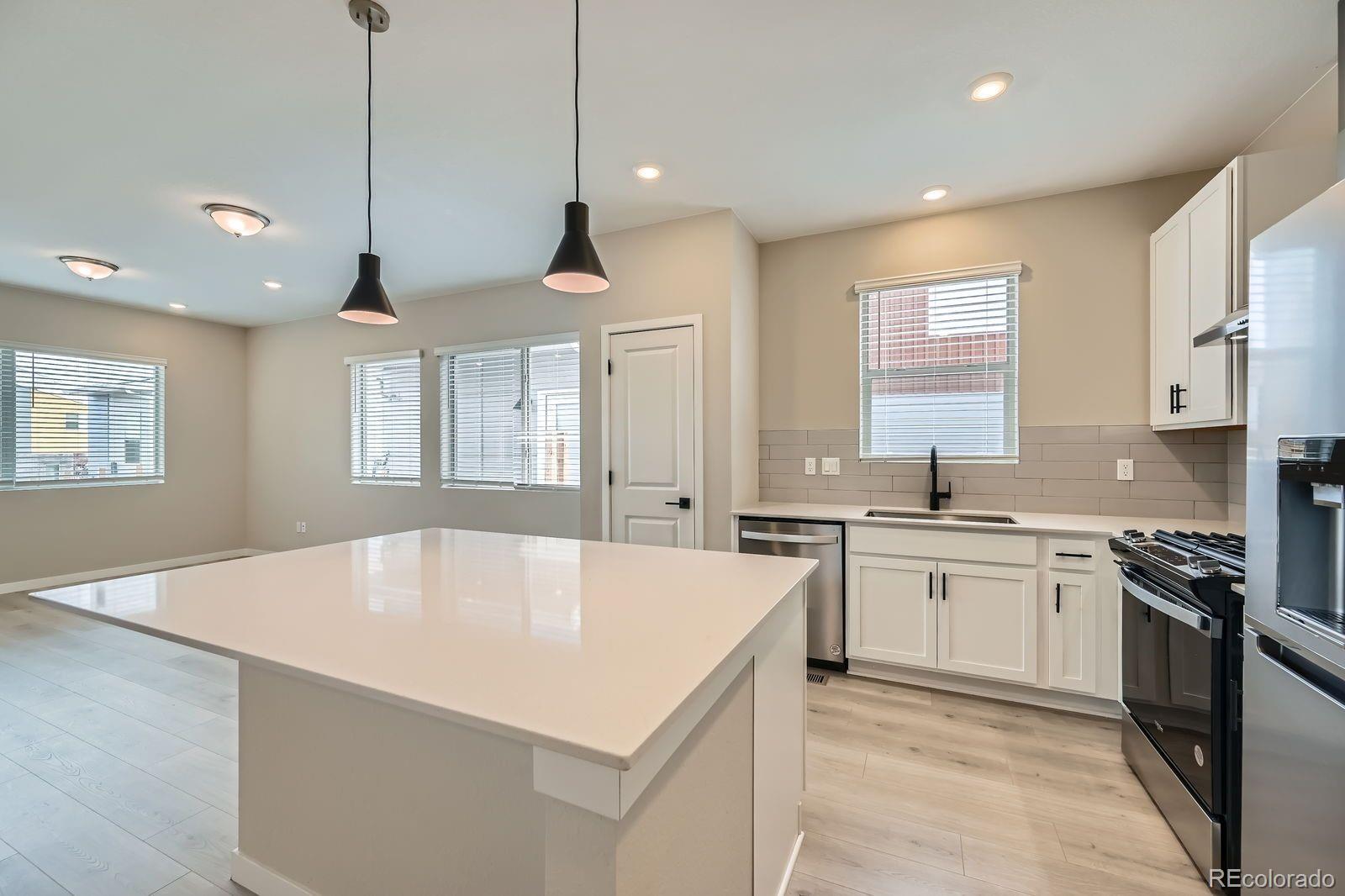6926 Kendrick Lane, Arvada, CO 80007
$724,990
4
Beds
4
Baths
2,643
Sq Ft
Single Family
Active
Listed by
Batey Mcgraw
Batey Mcgraw
Dfh Colorado Realty LLC.
MLS#
1897261
Source:
ML
About This Home
Home Facts
Single Family
4 Baths
4 Bedrooms
Built in 2024
Price Summary
724,990
$274 per Sq. Ft.
MLS #:
1897261
Rooms & Interior
Bedrooms
Total Bedrooms:
4
Bathrooms
Total Bathrooms:
4
Full Bathrooms:
2
Interior
Living Area:
2,643 Sq. Ft.
Structure
Structure
Architectural Style:
Contemporary
Building Area:
2,643 Sq. Ft.
Year Built:
2024
Lot
Lot Size (Sq. Ft):
2,710
Finances & Disclosures
Price:
$724,990
Price per Sq. Ft:
$274 per Sq. Ft.
Contact an Agent
Yes, I would like more information from Coldwell Banker. Please use and/or share my information with a Coldwell Banker agent to contact me about my real estate needs.
By clicking Contact I agree a Coldwell Banker Agent may contact me by phone or text message including by automated means and prerecorded messages about real estate services, and that I can access real estate services without providing my phone number. I acknowledge that I have read and agree to the Terms of Use and Privacy Notice.
Contact an Agent
Yes, I would like more information from Coldwell Banker. Please use and/or share my information with a Coldwell Banker agent to contact me about my real estate needs.
By clicking Contact I agree a Coldwell Banker Agent may contact me by phone or text message including by automated means and prerecorded messages about real estate services, and that I can access real estate services without providing my phone number. I acknowledge that I have read and agree to the Terms of Use and Privacy Notice.


