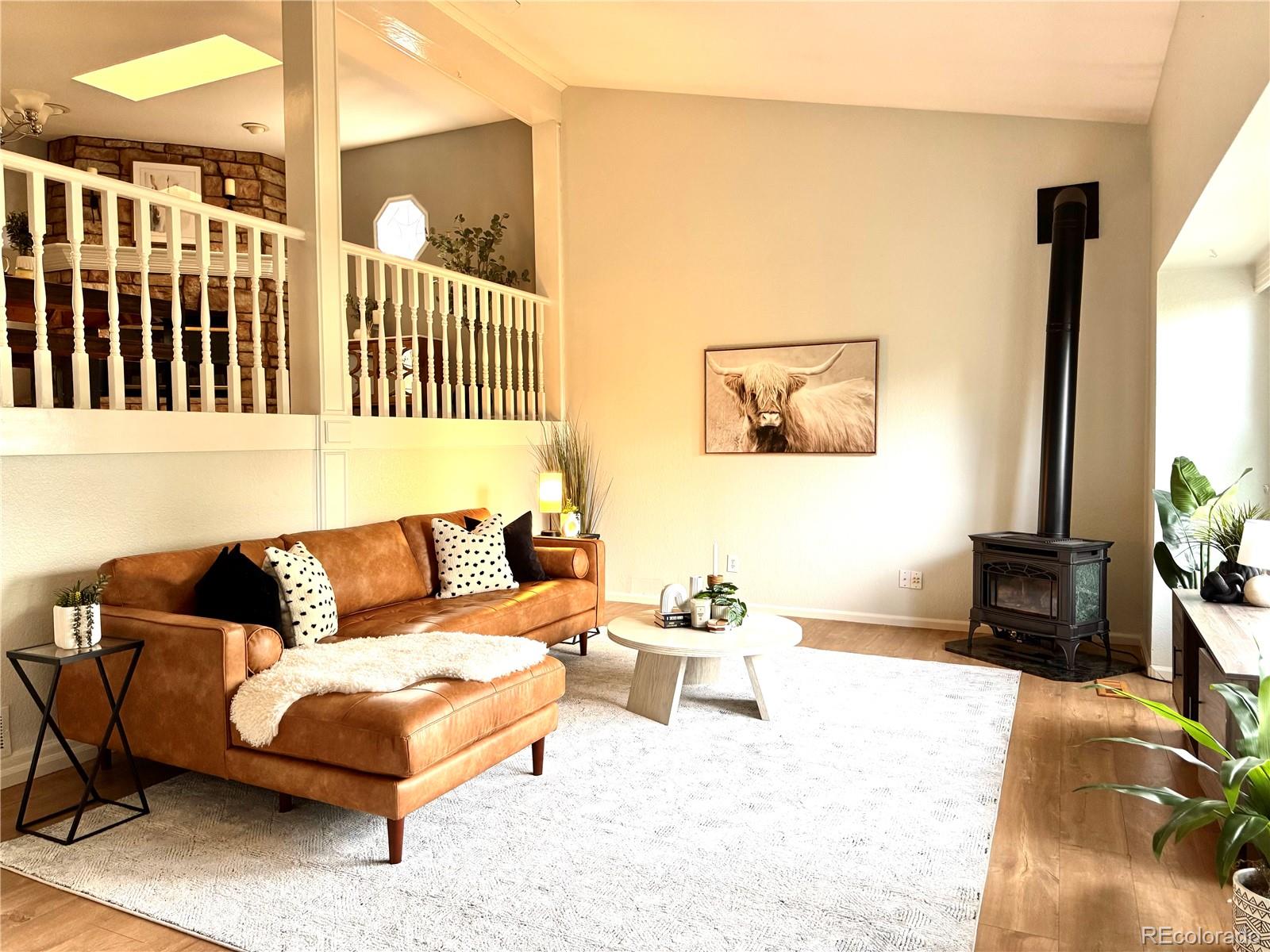
6820 W 80th Circle, Arvada, CO 80003
$625,000
3
Beds
3
Baths
2,328
Sq Ft
Single Family
Coming Soon
Listed by
Lindsay Parente
Guide Real Estate
MLS#
4866934
Source:
ML
About This Home
Home Facts
Single Family
3 Baths
3 Bedrooms
Built in 1984
Price Summary
625,000
$268 per Sq. Ft.
MLS #:
4866934
Rooms & Interior
Bedrooms
Total Bedrooms:
3
Bathrooms
Total Bathrooms:
3
Full Bathrooms:
1
Interior
Living Area:
2,328 Sq. Ft.
Structure
Structure
Building Area:
2,328 Sq. Ft.
Year Built:
1984
Lot
Lot Size (Sq. Ft):
7,536
Finances & Disclosures
Price:
$625,000
Price per Sq. Ft:
$268 per Sq. Ft.
Contact an Agent
Yes, I would like more information from Coldwell Banker. Please use and/or share my information with a Coldwell Banker agent to contact me about my real estate needs.
By clicking Contact I agree a Coldwell Banker Agent may contact me by phone or text message including by automated means and prerecorded messages about real estate services, and that I can access real estate services without providing my phone number. I acknowledge that I have read and agree to the Terms of Use and Privacy Notice.
Contact an Agent
Yes, I would like more information from Coldwell Banker. Please use and/or share my information with a Coldwell Banker agent to contact me about my real estate needs.
By clicking Contact I agree a Coldwell Banker Agent may contact me by phone or text message including by automated means and prerecorded messages about real estate services, and that I can access real estate services without providing my phone number. I acknowledge that I have read and agree to the Terms of Use and Privacy Notice.