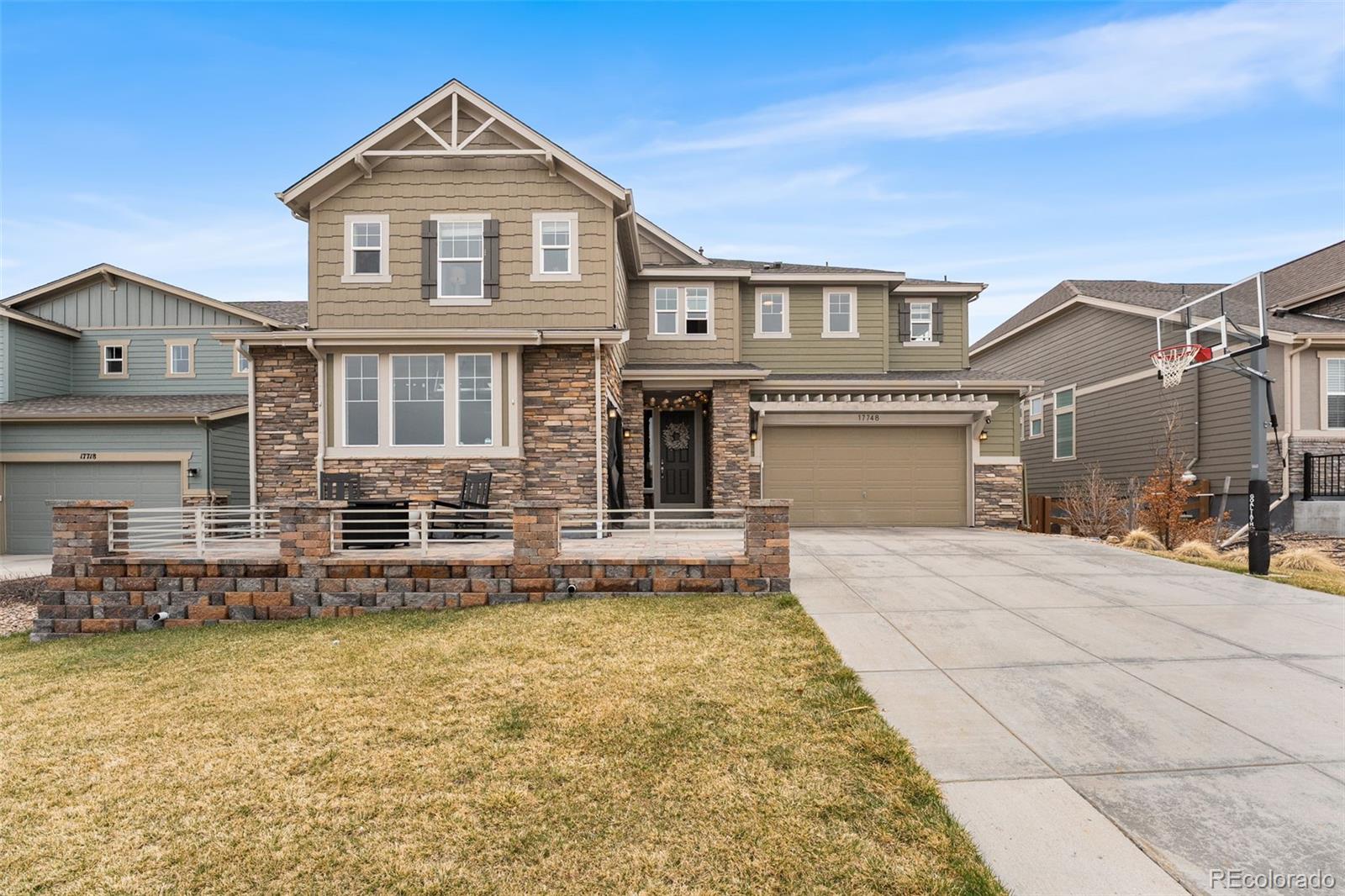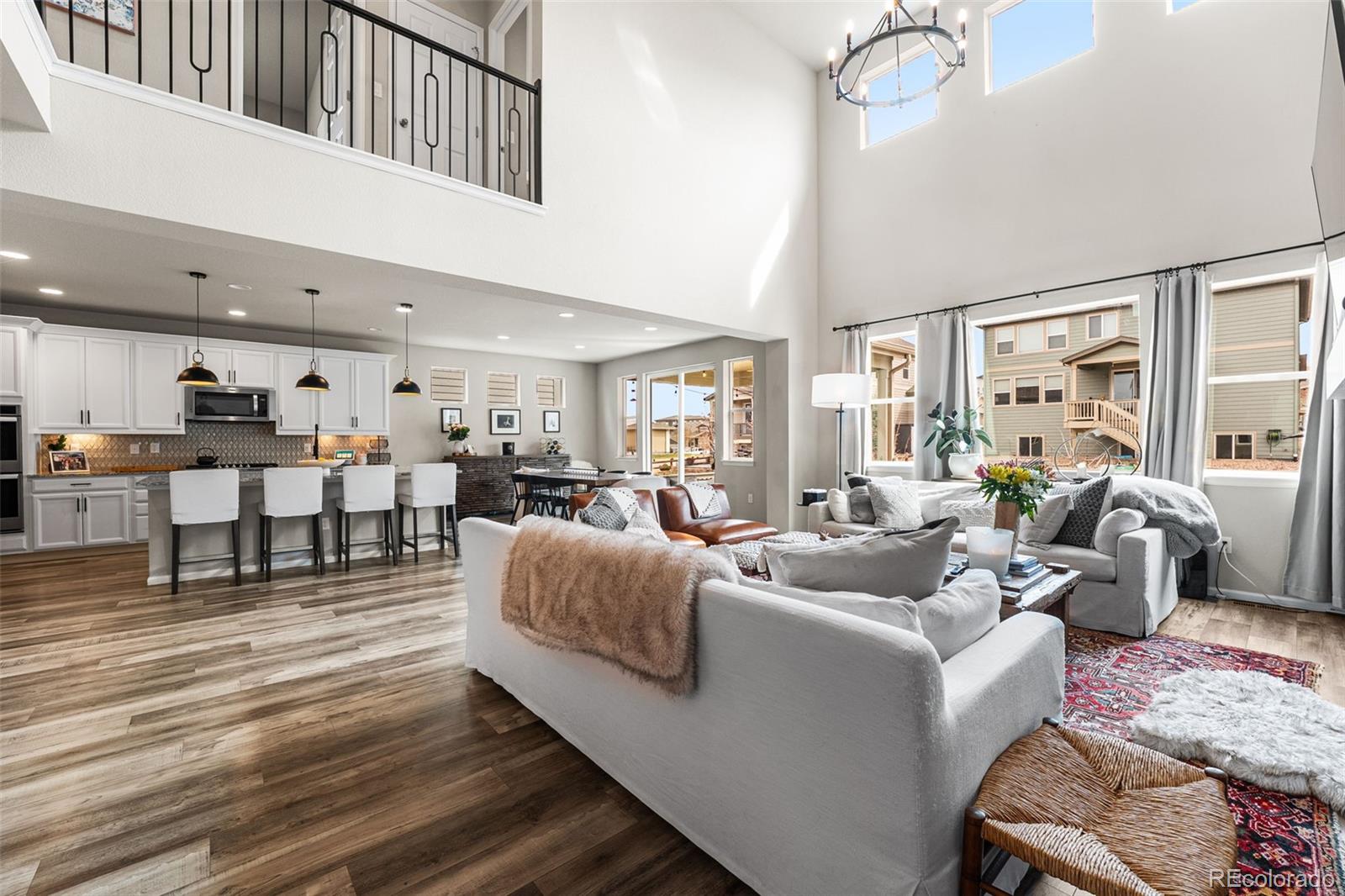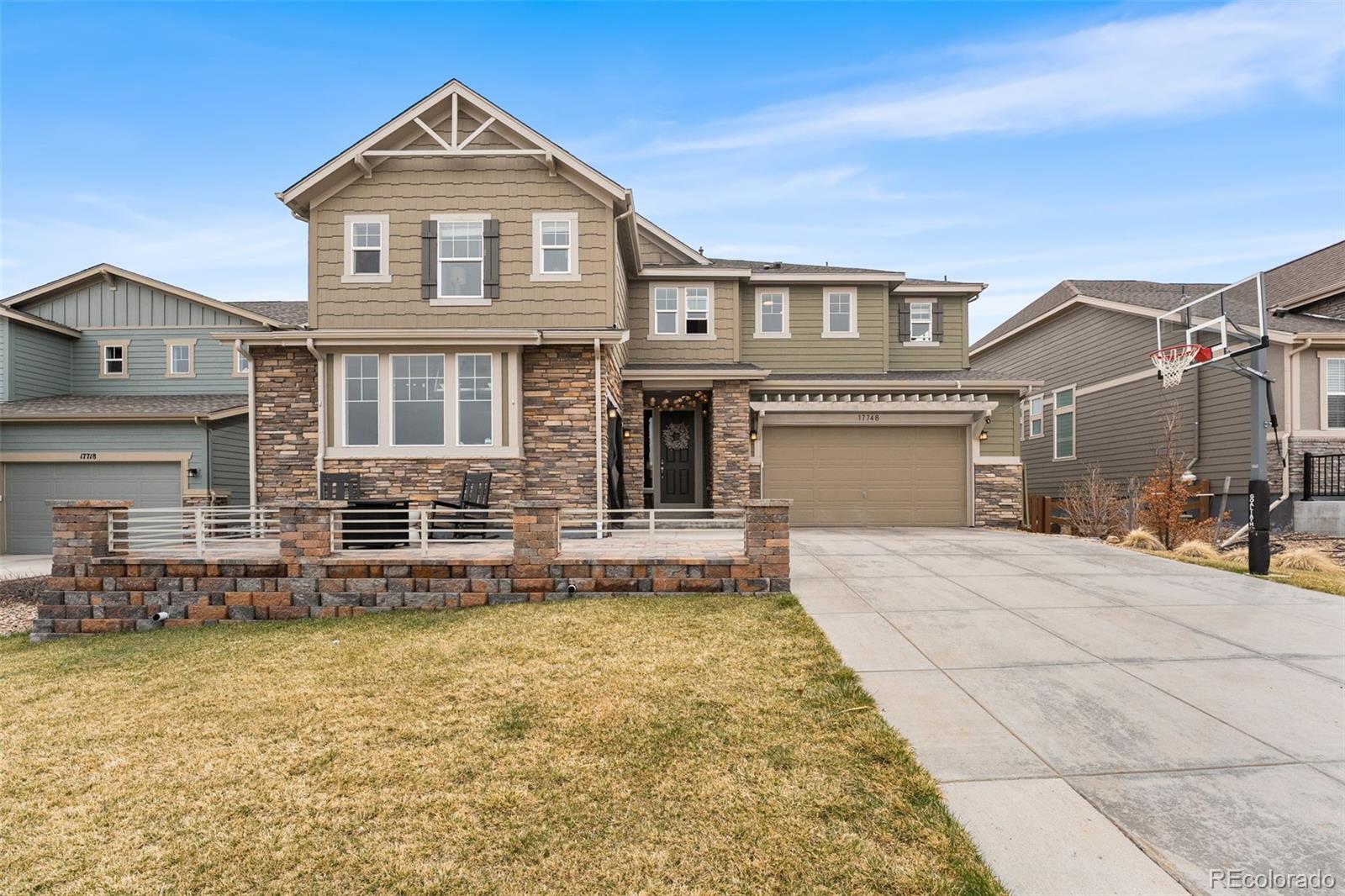


17748 W 95th Avenue, Arvada, CO 80007
$925,000
5
Beds
4
Baths
4,694
Sq Ft
Single Family
Active
Listed by
Shelby Sampson
The Agency - Denver
MLS#
9530620
Source:
ML
About This Home
Home Facts
Single Family
4 Baths
5 Bedrooms
Built in 2019
Price Summary
925,000
$197 per Sq. Ft.
MLS #:
9530620
Rooms & Interior
Bedrooms
Total Bedrooms:
5
Bathrooms
Total Bathrooms:
4
Full Bathrooms:
3
Interior
Living Area:
4,694 Sq. Ft.
Structure
Structure
Architectural Style:
Mountain Contemporary
Building Area:
4,694 Sq. Ft.
Year Built:
2019
Lot
Lot Size (Sq. Ft):
7,800
Finances & Disclosures
Price:
$925,000
Price per Sq. Ft:
$197 per Sq. Ft.
Contact an Agent
Yes, I would like more information from Coldwell Banker. Please use and/or share my information with a Coldwell Banker agent to contact me about my real estate needs.
By clicking Contact I agree a Coldwell Banker Agent may contact me by phone or text message including by automated means and prerecorded messages about real estate services, and that I can access real estate services without providing my phone number. I acknowledge that I have read and agree to the Terms of Use and Privacy Notice.
Contact an Agent
Yes, I would like more information from Coldwell Banker. Please use and/or share my information with a Coldwell Banker agent to contact me about my real estate needs.
By clicking Contact I agree a Coldwell Banker Agent may contact me by phone or text message including by automated means and prerecorded messages about real estate services, and that I can access real estate services without providing my phone number. I acknowledge that I have read and agree to the Terms of Use and Privacy Notice.