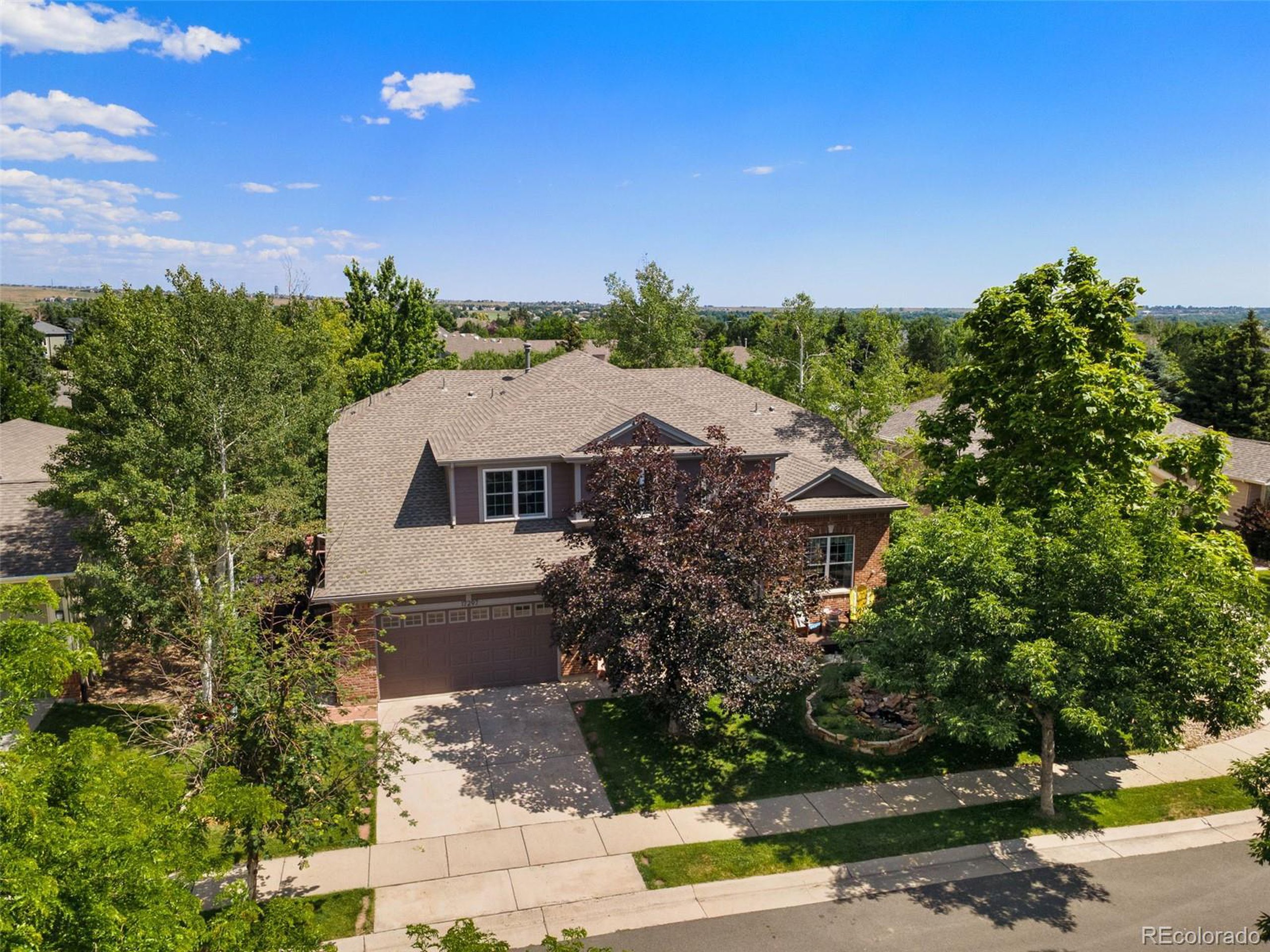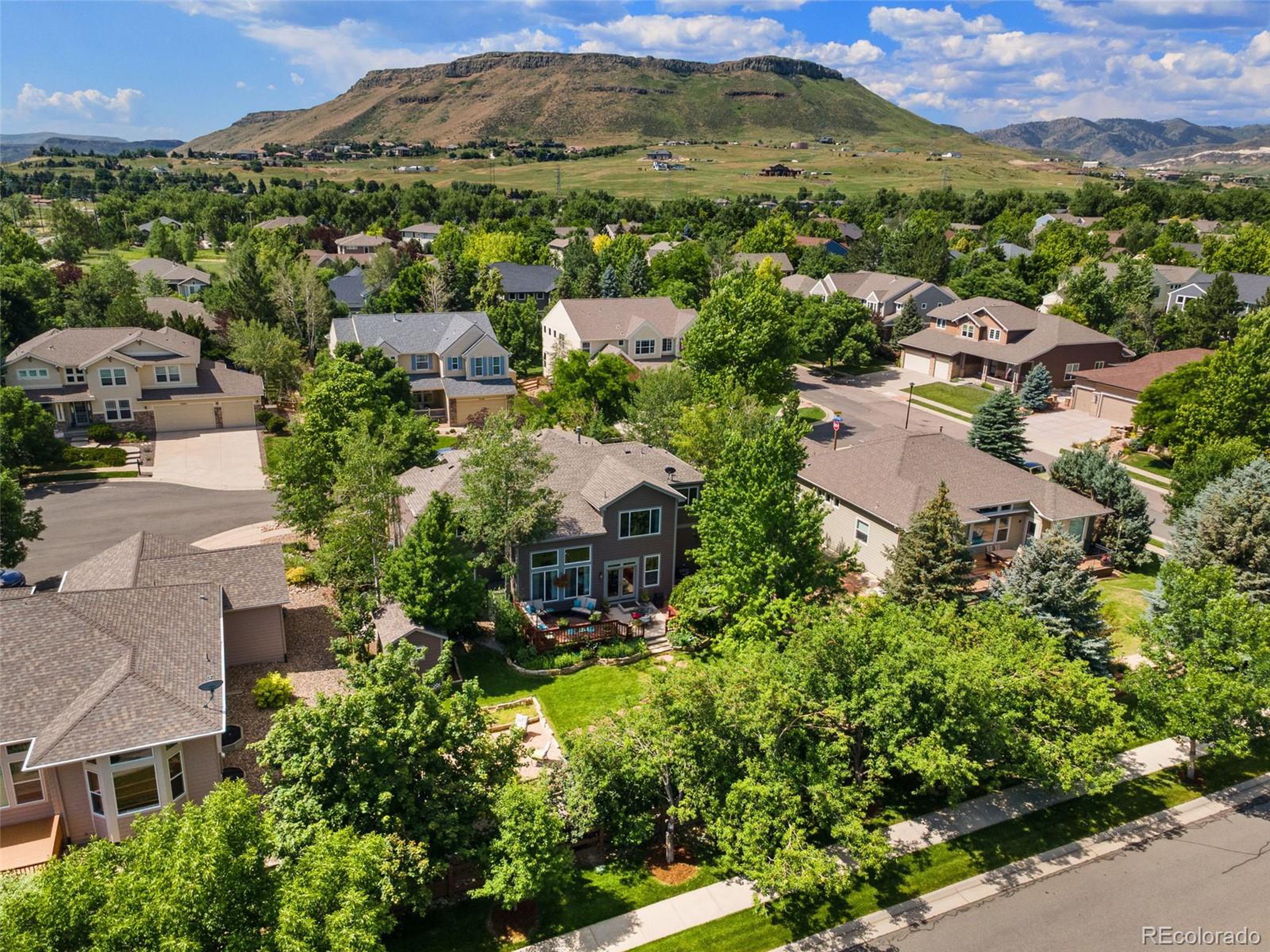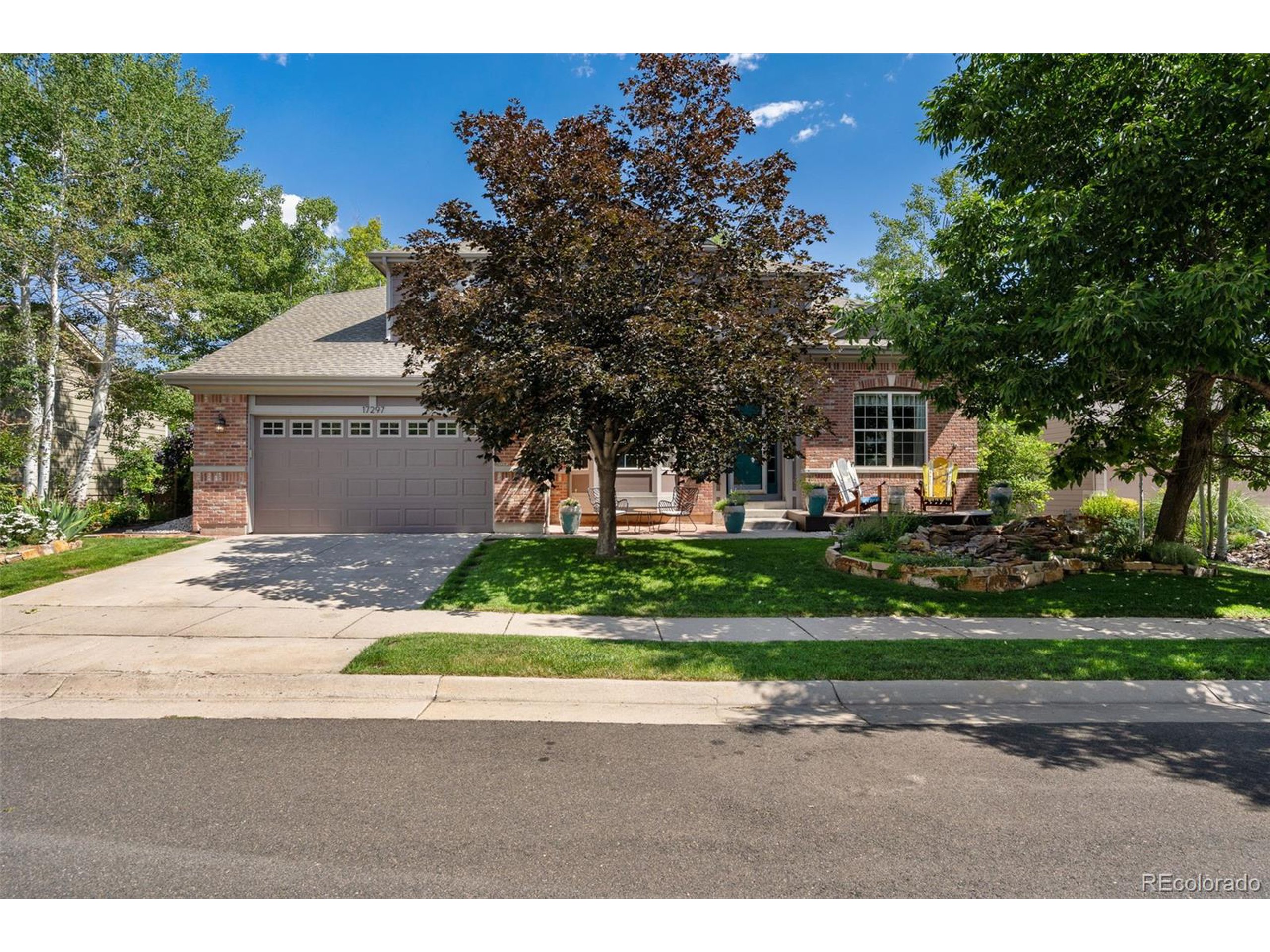


Listed by
Sue Perrault
Mark Pledger
West And Main Homes Inc
303-935-8787
Last updated:
August 10, 2025, 08:36 PM
MLS#
5113469
Source:
IRES
About This Home
Home Facts
Single Family
5 Baths
7 Bedrooms
Built in 2002
Price Summary
1,200,000
$270 per Sq. Ft.
MLS #:
5113469
Last Updated:
August 10, 2025, 08:36 PM
Added:
11 day(s) ago
Rooms & Interior
Bedrooms
Total Bedrooms:
7
Bathrooms
Total Bathrooms:
5
Full Bathrooms:
3
Interior
Living Area:
4,440 Sq. Ft.
Structure
Structure
Architectural Style:
Contemporary/Modern, Residential-Detached, Two
Building Area:
3,185 Sq. Ft.
Year Built:
2002
Lot
Lot Size (Sq. Ft):
10,018
Finances & Disclosures
Price:
$1,200,000
Price per Sq. Ft:
$270 per Sq. Ft.
Contact an Agent
Yes, I would like more information from Coldwell Banker. Please use and/or share my information with a Coldwell Banker agent to contact me about my real estate needs.
By clicking Contact I agree a Coldwell Banker Agent may contact me by phone or text message including by automated means and prerecorded messages about real estate services, and that I can access real estate services without providing my phone number. I acknowledge that I have read and agree to the Terms of Use and Privacy Notice.
Contact an Agent
Yes, I would like more information from Coldwell Banker. Please use and/or share my information with a Coldwell Banker agent to contact me about my real estate needs.
By clicking Contact I agree a Coldwell Banker Agent may contact me by phone or text message including by automated means and prerecorded messages about real estate services, and that I can access real estate services without providing my phone number. I acknowledge that I have read and agree to the Terms of Use and Privacy Notice.