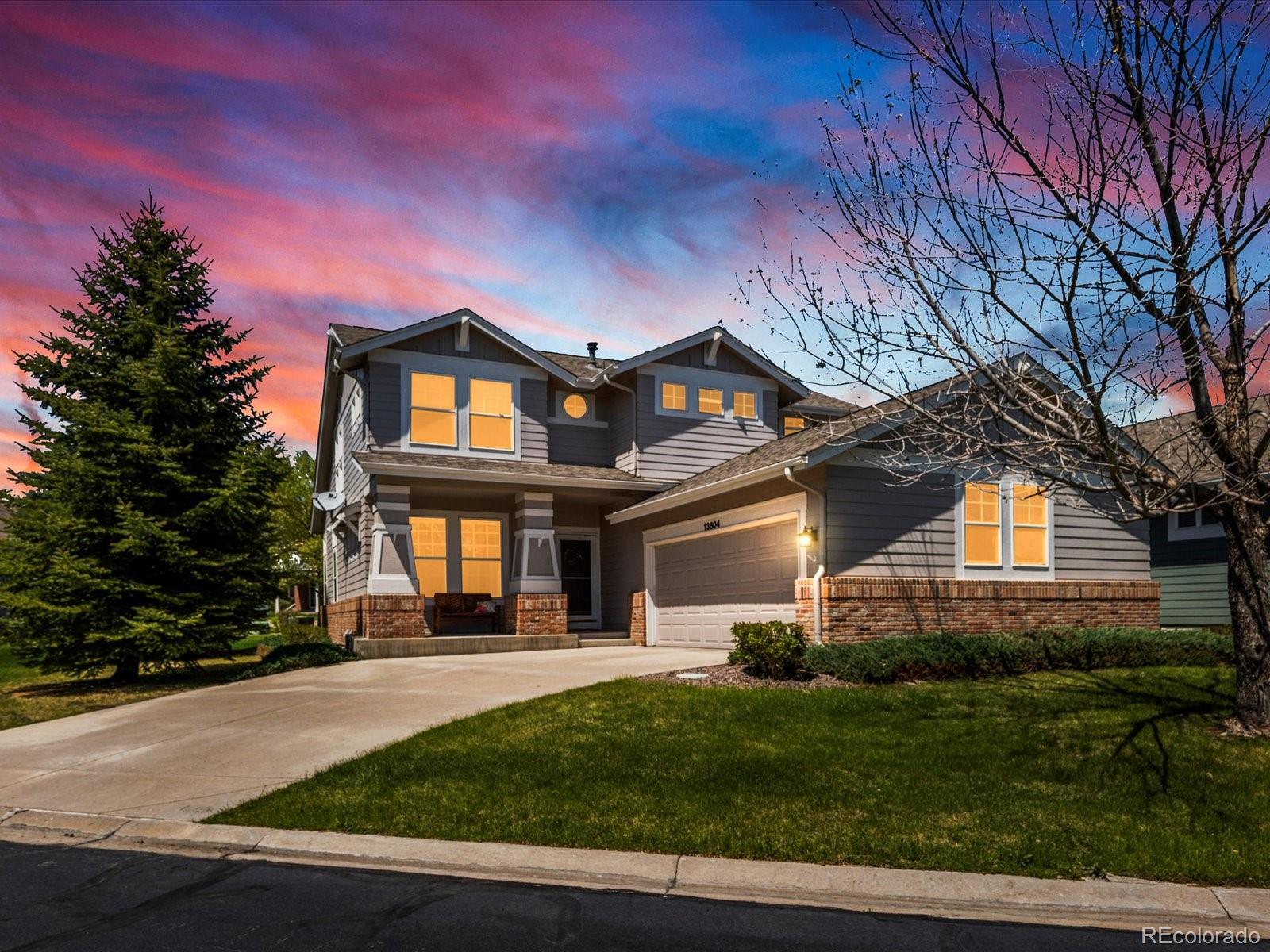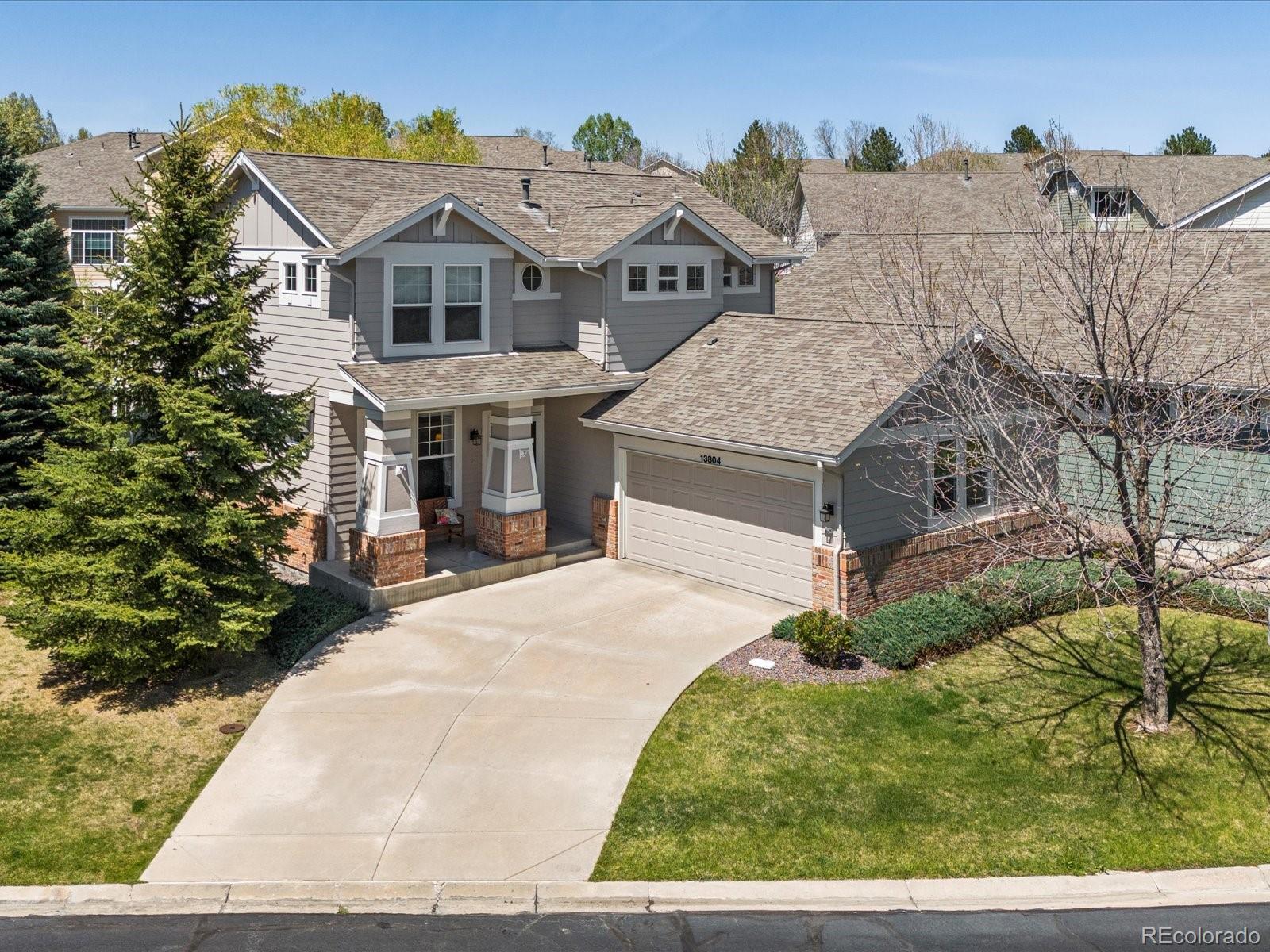


13804 W 61st Circle, Arvada, CO 80004
$725,000
2
Beds
3
Baths
2,668
Sq Ft
Single Family
Active
Listed by
Eugene Mitchell
The Skyline Group
Signature Real Estate Corp.
MLS#
3002147
Source:
ML
About This Home
Home Facts
Single Family
3 Baths
2 Bedrooms
Built in 2002
Price Summary
725,000
$271 per Sq. Ft.
MLS #:
3002147
Rooms & Interior
Bedrooms
Total Bedrooms:
2
Bathrooms
Total Bathrooms:
3
Full Bathrooms:
2
Interior
Living Area:
2,668 Sq. Ft.
Structure
Structure
Architectural Style:
Traditional
Building Area:
2,668 Sq. Ft.
Year Built:
2002
Lot
Lot Size (Sq. Ft):
3,354
Finances & Disclosures
Price:
$725,000
Price per Sq. Ft:
$271 per Sq. Ft.
Contact an Agent
Yes, I would like more information from Coldwell Banker. Please use and/or share my information with a Coldwell Banker agent to contact me about my real estate needs.
By clicking Contact I agree a Coldwell Banker Agent may contact me by phone or text message including by automated means and prerecorded messages about real estate services, and that I can access real estate services without providing my phone number. I acknowledge that I have read and agree to the Terms of Use and Privacy Notice.
Contact an Agent
Yes, I would like more information from Coldwell Banker. Please use and/or share my information with a Coldwell Banker agent to contact me about my real estate needs.
By clicking Contact I agree a Coldwell Banker Agent may contact me by phone or text message including by automated means and prerecorded messages about real estate services, and that I can access real estate services without providing my phone number. I acknowledge that I have read and agree to the Terms of Use and Privacy Notice.