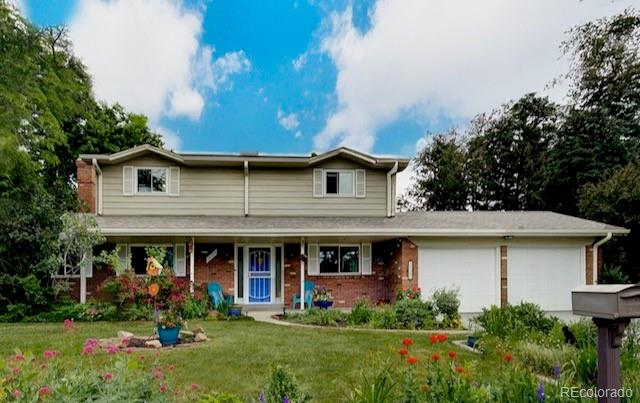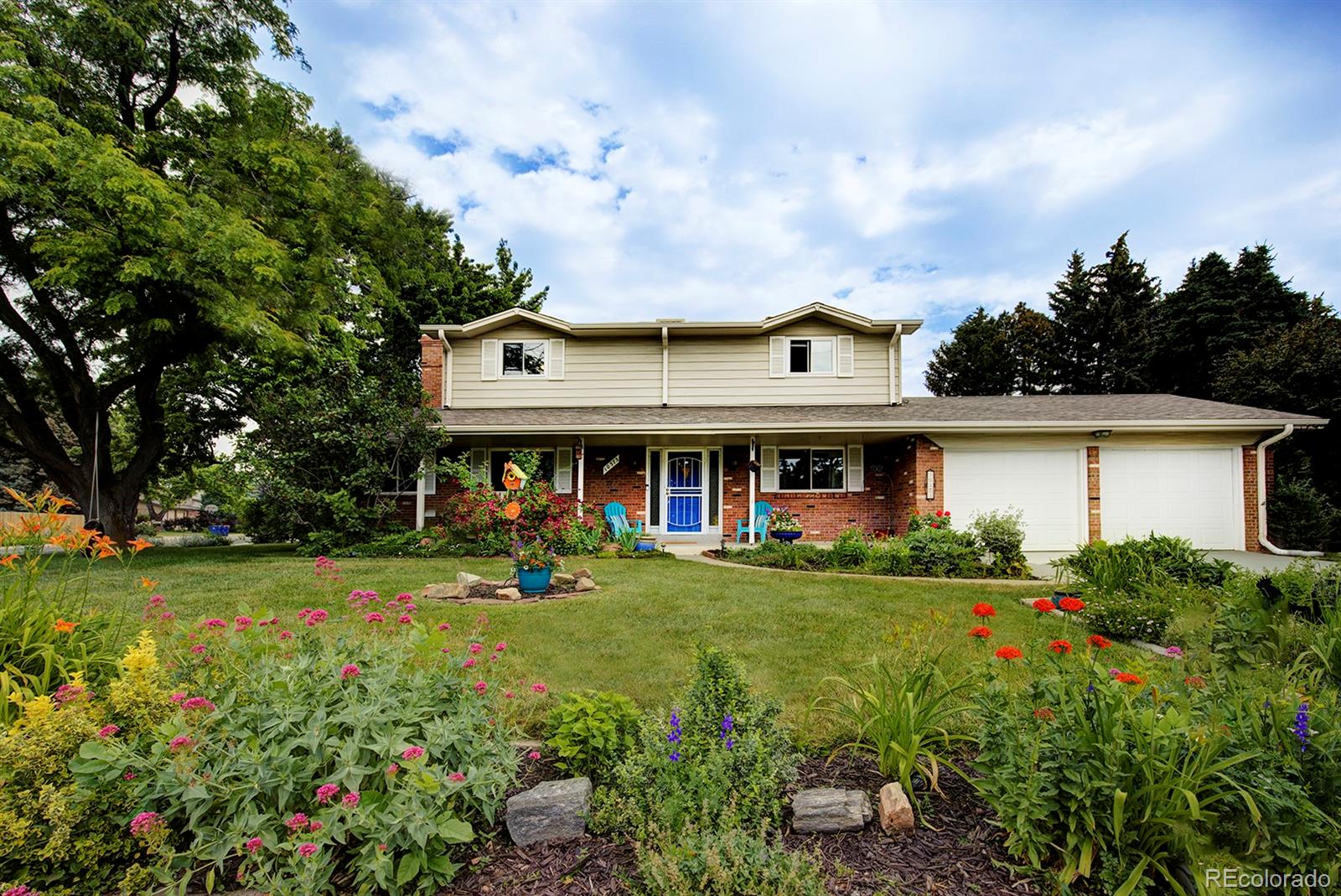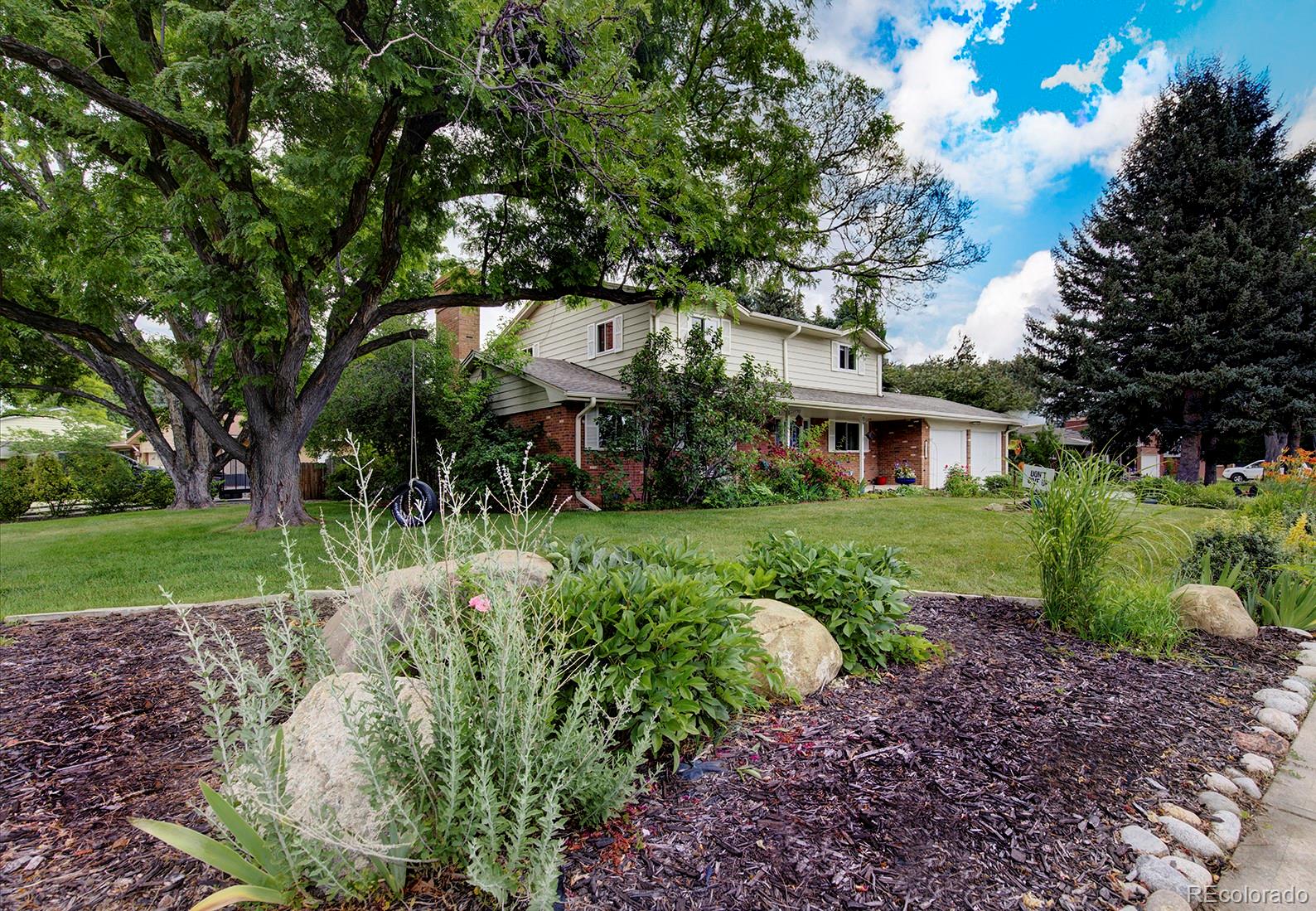


10373 W 75th Avenue, Arvada, CO 80005
$720,000
5
Beds
4
Baths
3,108
Sq Ft
Single Family
Active
Listed by
Nancy Hicks
Nancy Hicks Homes
MLS#
1567688
Source:
ML
About This Home
Home Facts
Single Family
4 Baths
5 Bedrooms
Built in 1967
Price Summary
720,000
$231 per Sq. Ft.
MLS #:
1567688
Rooms & Interior
Bedrooms
Total Bedrooms:
5
Bathrooms
Total Bathrooms:
4
Full Bathrooms:
2
Interior
Living Area:
3,108 Sq. Ft.
Structure
Structure
Architectural Style:
Traditional
Building Area:
3,108 Sq. Ft.
Year Built:
1967
Lot
Lot Size (Sq. Ft):
14,331
Finances & Disclosures
Price:
$720,000
Price per Sq. Ft:
$231 per Sq. Ft.
Contact an Agent
Yes, I would like more information from Coldwell Banker. Please use and/or share my information with a Coldwell Banker agent to contact me about my real estate needs.
By clicking Contact I agree a Coldwell Banker Agent may contact me by phone or text message including by automated means and prerecorded messages about real estate services, and that I can access real estate services without providing my phone number. I acknowledge that I have read and agree to the Terms of Use and Privacy Notice.
Contact an Agent
Yes, I would like more information from Coldwell Banker. Please use and/or share my information with a Coldwell Banker agent to contact me about my real estate needs.
By clicking Contact I agree a Coldwell Banker Agent may contact me by phone or text message including by automated means and prerecorded messages about real estate services, and that I can access real estate services without providing my phone number. I acknowledge that I have read and agree to the Terms of Use and Privacy Notice.