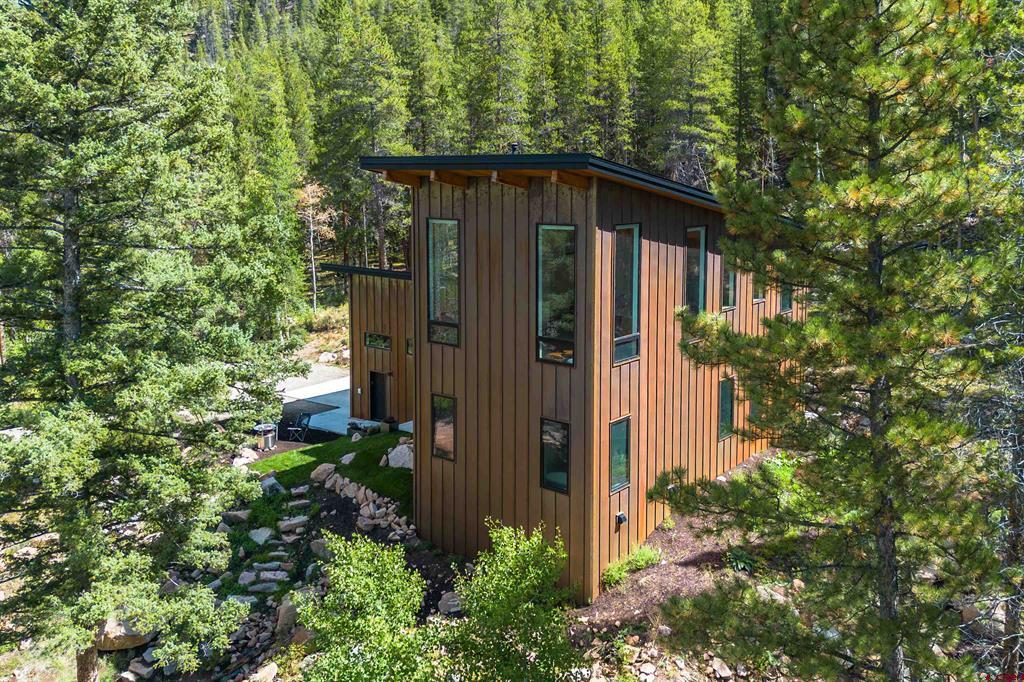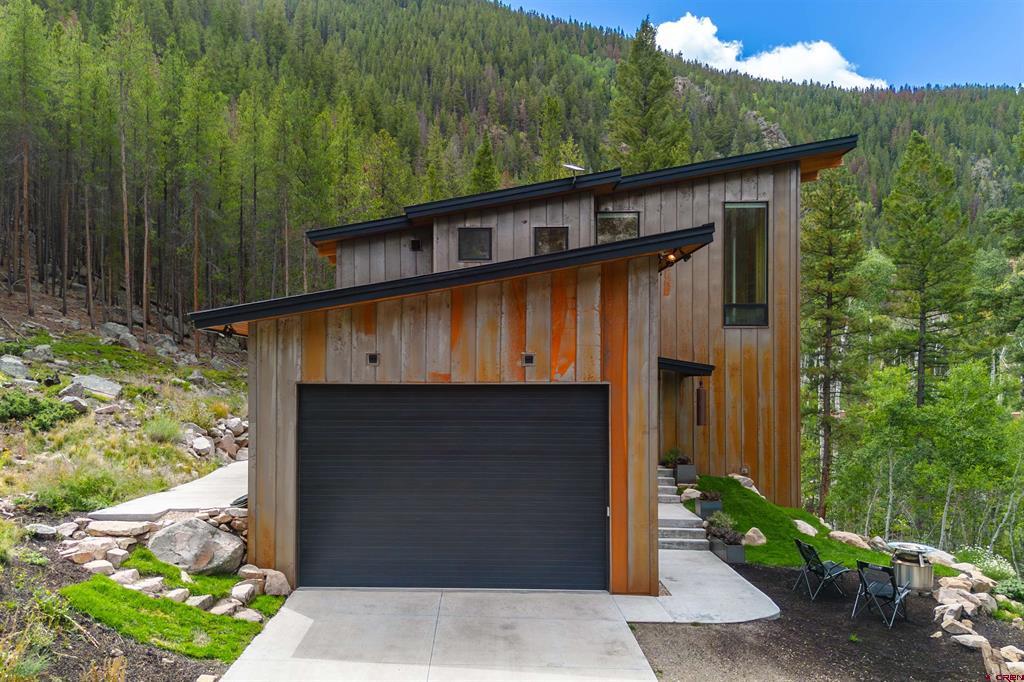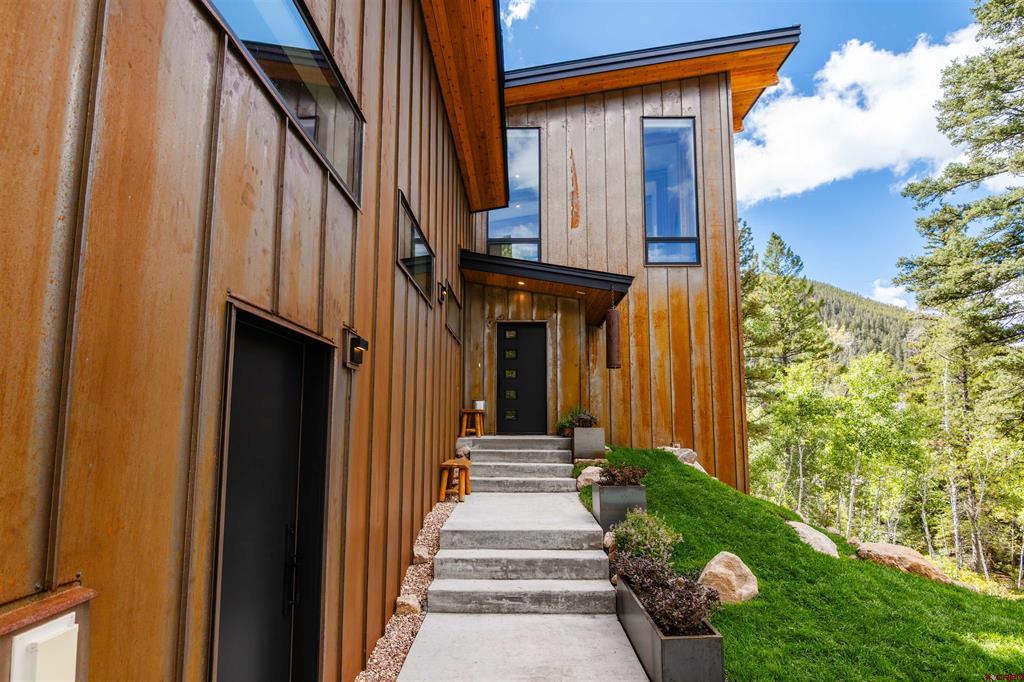Local Realty Service Provided By: Coldwell Banker Distinctive Properties
11336 County Road 742, Almont, CO 81210
$2,150,000
2
Beds
3
Baths
1,803
Sq Ft
Single Family
Active
Listed by
Margaret Dethloff
Bluebird Real Estate, LLC.
970-349-6691
Last updated:
September 20, 2025, 02:09 PM
MLS#
828569
Source:
CO CREN
About This Home
Home Facts
Single Family
3 Baths
2 Bedrooms
Built in 2021
Price Summary
2,150,000
$1,192 per Sq. Ft.
MLS #:
828569
Last Updated:
September 20, 2025, 02:09 PM
Added:
3 day(s) ago
Rooms & Interior
Bedrooms
Total Bedrooms:
2
Bathrooms
Total Bathrooms:
3
Full Bathrooms:
2
Interior
Living Area:
1,803 Sq. Ft.
Structure
Structure
Architectural Style:
Cabin, Contemporary, Log
Building Area:
1,803 Sq. Ft.
Year Built:
2021
Lot
Lot Size (Sq. Ft):
435,600
Finances & Disclosures
Price:
$2,150,000
Price per Sq. Ft:
$1,192 per Sq. Ft.
Contact an Agent
Yes, I would like more information from Coldwell Banker. Please use and/or share my information with a Coldwell Banker agent to contact me about my real estate needs.
By clicking Contact I agree a Coldwell Banker Agent may contact me by phone or text message including by automated means and prerecorded messages about real estate services, and that I can access real estate services without providing my phone number. I acknowledge that I have read and agree to the Terms of Use and Privacy Notice.
Contact an Agent
Yes, I would like more information from Coldwell Banker. Please use and/or share my information with a Coldwell Banker agent to contact me about my real estate needs.
By clicking Contact I agree a Coldwell Banker Agent may contact me by phone or text message including by automated means and prerecorded messages about real estate services, and that I can access real estate services without providing my phone number. I acknowledge that I have read and agree to the Terms of Use and Privacy Notice.


