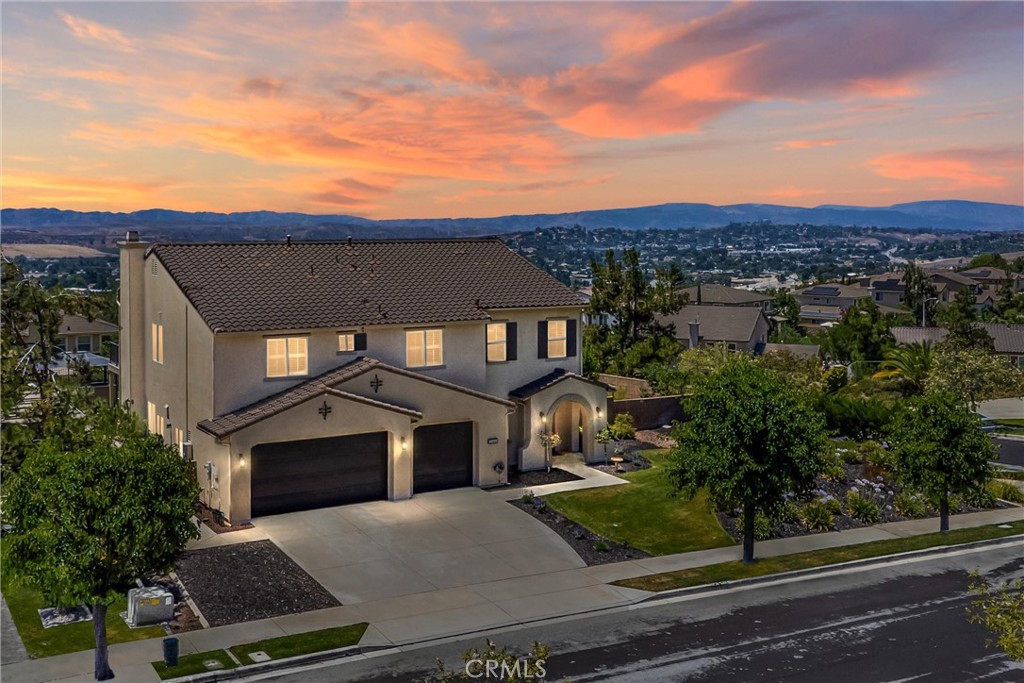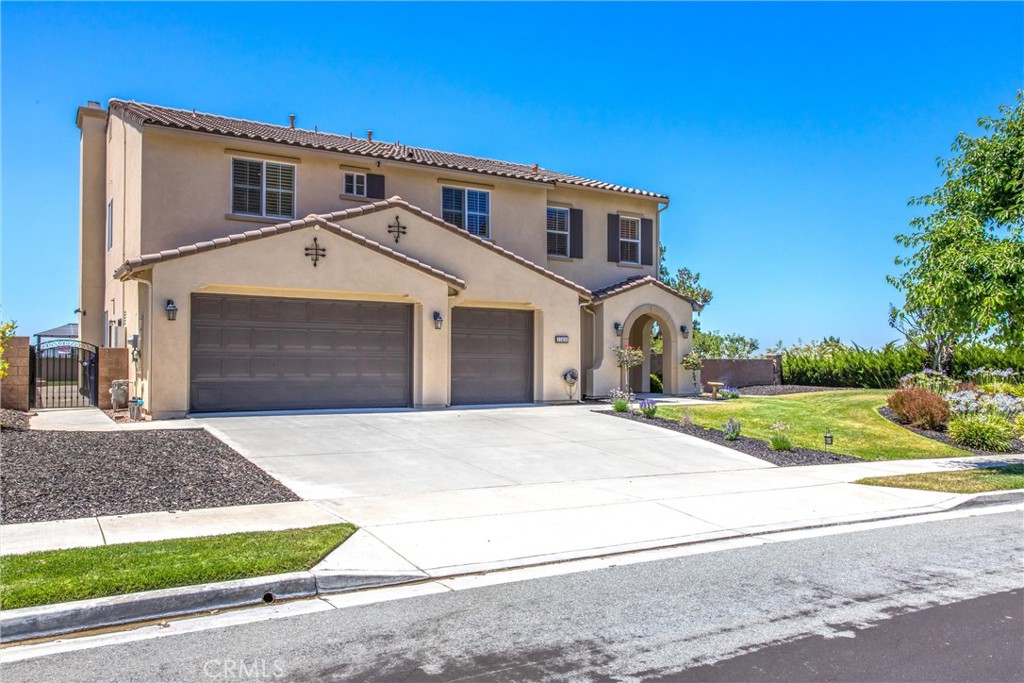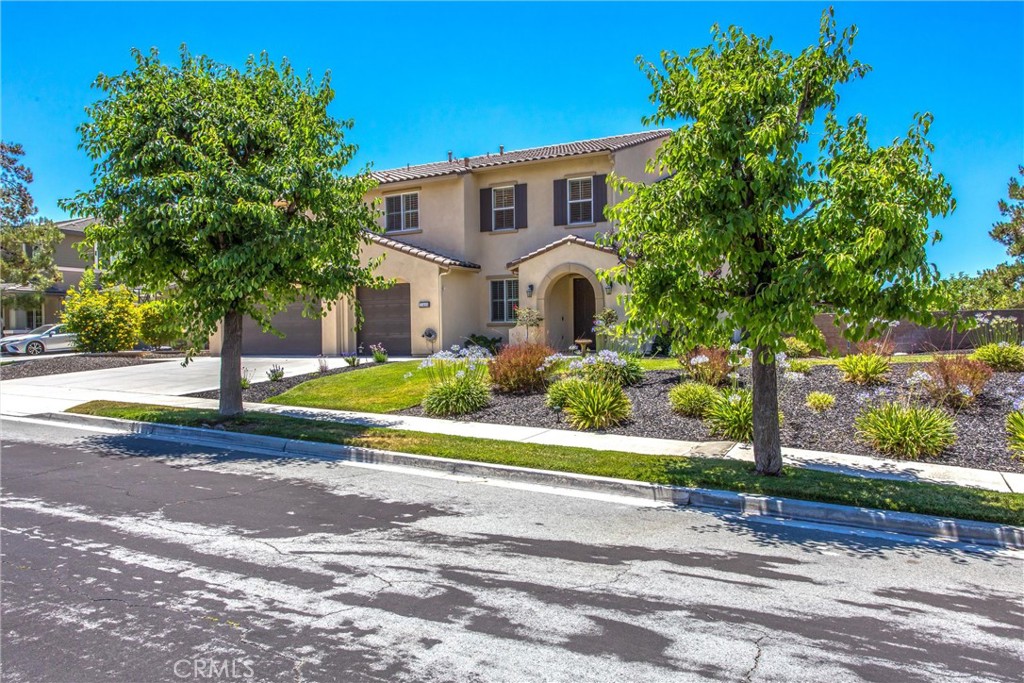


Listed by
Joe Marroquin
RE/MAX Advantage
909-797-4133
Last updated:
July 17, 2025, 12:22 AM
MLS#
IG25153164
Source:
CRMLS
About This Home
Home Facts
Single Family
4 Baths
4 Bedrooms
Built in 2005
Price Summary
999,999
$230 per Sq. Ft.
MLS #:
IG25153164
Last Updated:
July 17, 2025, 12:22 AM
Added:
7 day(s) ago
Rooms & Interior
Bedrooms
Total Bedrooms:
4
Bathrooms
Total Bathrooms:
4
Full Bathrooms:
4
Interior
Living Area:
4,330 Sq. Ft.
Structure
Structure
Building Area:
4,330 Sq. Ft.
Year Built:
2005
Lot
Lot Size (Sq. Ft):
11,965
Finances & Disclosures
Price:
$999,999
Price per Sq. Ft:
$230 per Sq. Ft.
Contact an Agent
Yes, I would like more information from Coldwell Banker. Please use and/or share my information with a Coldwell Banker agent to contact me about my real estate needs.
By clicking Contact I agree a Coldwell Banker Agent may contact me by phone or text message including by automated means and prerecorded messages about real estate services, and that I can access real estate services without providing my phone number. I acknowledge that I have read and agree to the Terms of Use and Privacy Notice.
Contact an Agent
Yes, I would like more information from Coldwell Banker. Please use and/or share my information with a Coldwell Banker agent to contact me about my real estate needs.
By clicking Contact I agree a Coldwell Banker Agent may contact me by phone or text message including by automated means and prerecorded messages about real estate services, and that I can access real estate services without providing my phone number. I acknowledge that I have read and agree to the Terms of Use and Privacy Notice.