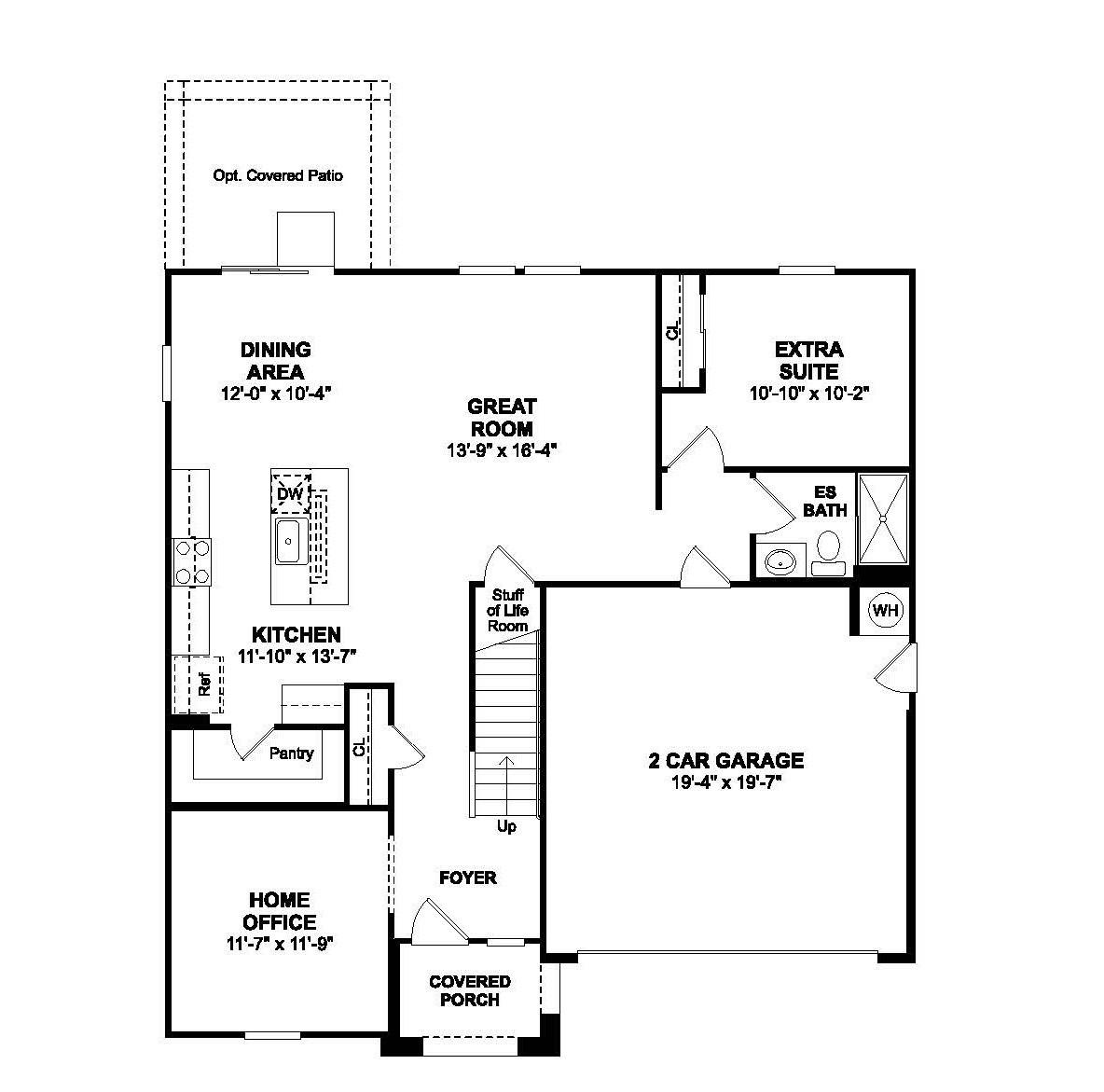


1971 Kaia Way, Yuba City, CA 95993
$595,790
5
Beds
3
Baths
2,588
Sq Ft
Single Family
Active
Listed by
Michelle Nguyen
K. Hovnanian California Operations
Last updated:
June 13, 2025, 02:53 PM
MLS#
225078939
Source:
MFMLS
About This Home
Home Facts
Single Family
3 Baths
5 Bedrooms
Built in 2025
Price Summary
595,790
$230 per Sq. Ft.
MLS #:
225078939
Last Updated:
June 13, 2025, 02:53 PM
Rooms & Interior
Bedrooms
Total Bedrooms:
5
Bathrooms
Total Bathrooms:
3
Full Bathrooms:
3
Interior
Living Area:
2,588 Sq. Ft.
Structure
Structure
Year Built:
2025
Lot
Lot Size (Sq. Ft):
5,227
Finances & Disclosures
Price:
$595,790
Price per Sq. Ft:
$230 per Sq. Ft.
Contact an Agent
Yes, I would like more information from Coldwell Banker. Please use and/or share my information with a Coldwell Banker agent to contact me about my real estate needs.
By clicking Contact I agree a Coldwell Banker Agent may contact me by phone or text message including by automated means and prerecorded messages about real estate services, and that I can access real estate services without providing my phone number. I acknowledge that I have read and agree to the Terms of Use and Privacy Notice.
Contact an Agent
Yes, I would like more information from Coldwell Banker. Please use and/or share my information with a Coldwell Banker agent to contact me about my real estate needs.
By clicking Contact I agree a Coldwell Banker Agent may contact me by phone or text message including by automated means and prerecorded messages about real estate services, and that I can access real estate services without providing my phone number. I acknowledge that I have read and agree to the Terms of Use and Privacy Notice.