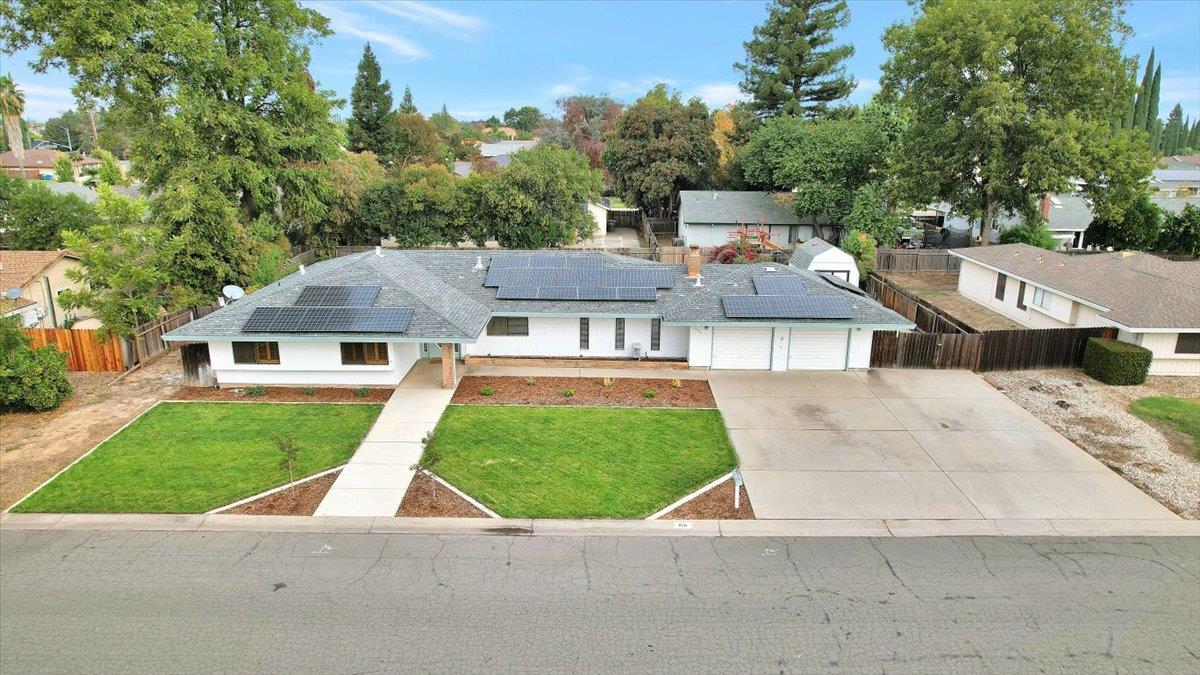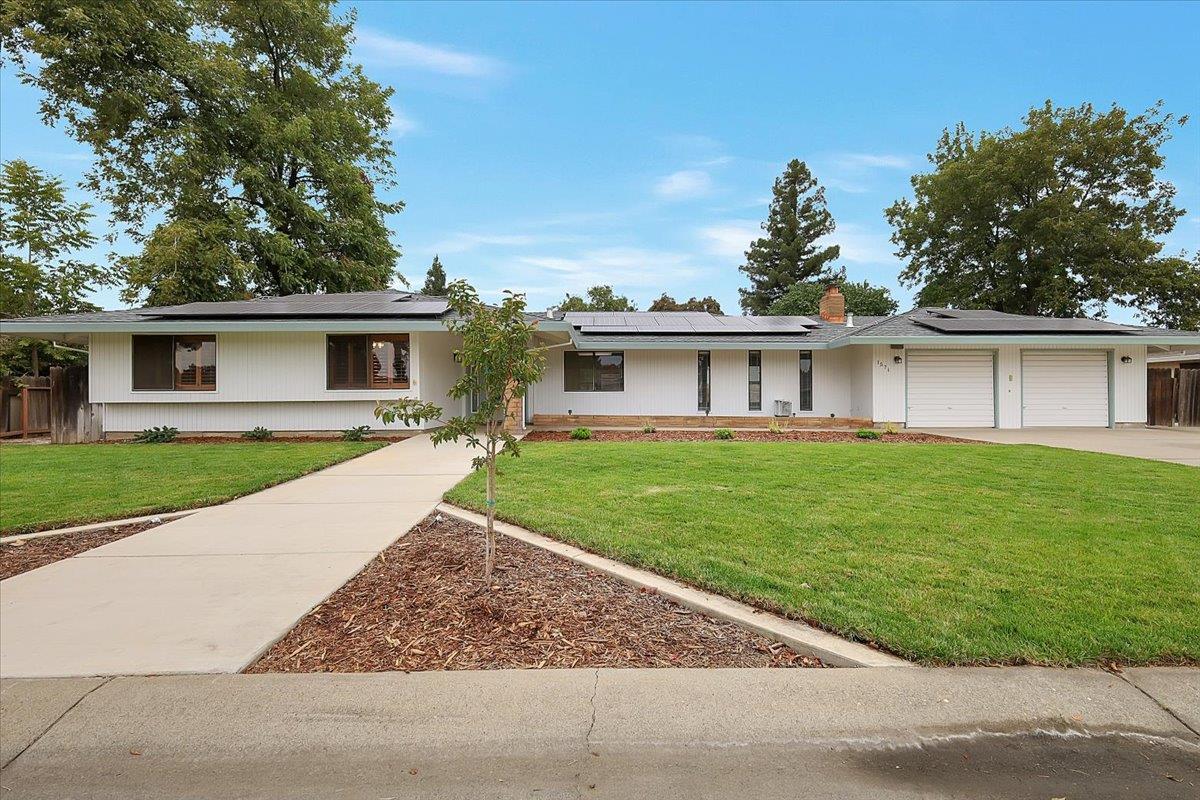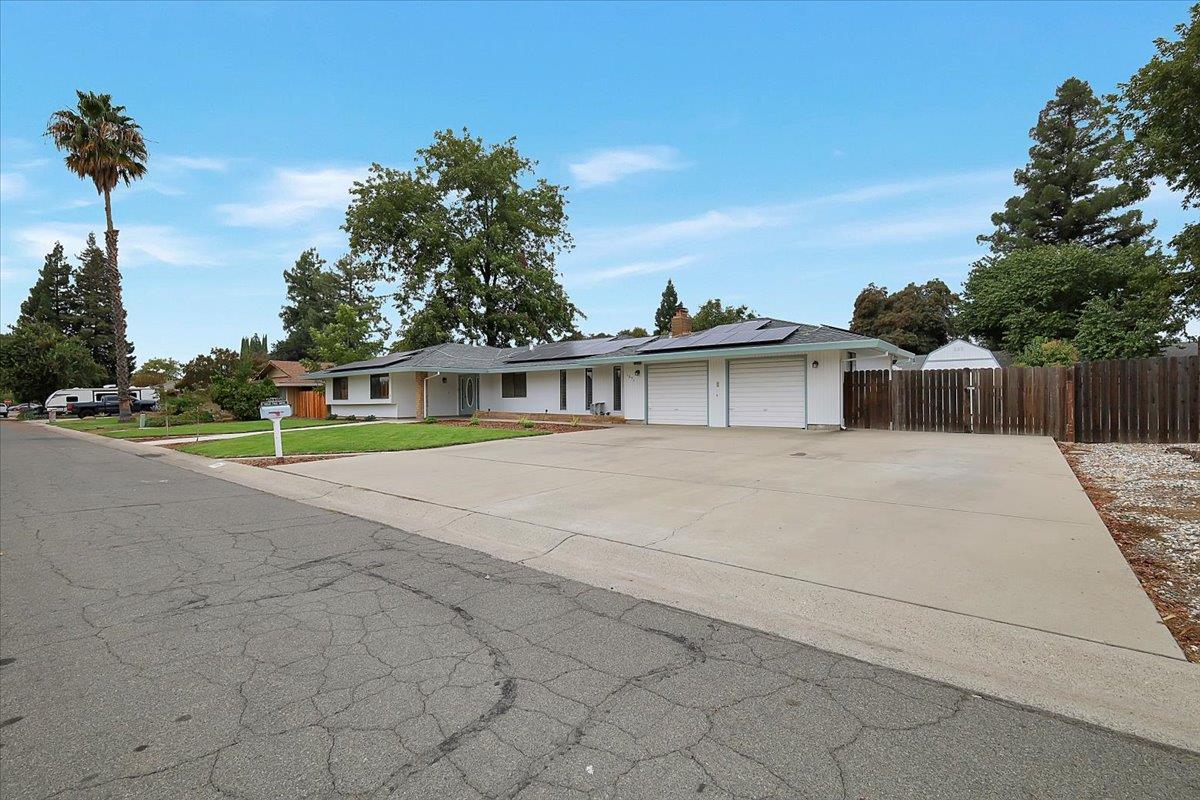


1571 Holly Tree Drive, Yuba City, CA 95993
$469,000
3
Beds
2
Baths
1,916
Sq Ft
Single Family
Pending
Listed by
Robert Puliti
River Valley Realty
Last updated:
November 4, 2025, 11:42 PM
MLS#
225129539
Source:
MFMLS
About This Home
Home Facts
Single Family
2 Baths
3 Bedrooms
Built in 1976
Price Summary
469,000
$244 per Sq. Ft.
MLS #:
225129539
Last Updated:
November 4, 2025, 11:42 PM
Rooms & Interior
Bedrooms
Total Bedrooms:
3
Bathrooms
Total Bathrooms:
2
Full Bathrooms:
2
Interior
Living Area:
1,916 Sq. Ft.
Structure
Structure
Year Built:
1976
Lot
Lot Size (Sq. Ft):
12,197
Finances & Disclosures
Price:
$469,000
Price per Sq. Ft:
$244 per Sq. Ft.
Contact an Agent
Yes, I would like more information from Coldwell Banker. Please use and/or share my information with a Coldwell Banker agent to contact me about my real estate needs.
By clicking Contact I agree a Coldwell Banker Agent may contact me by phone or text message including by automated means and prerecorded messages about real estate services, and that I can access real estate services without providing my phone number. I acknowledge that I have read and agree to the Terms of Use and Privacy Notice.
Contact an Agent
Yes, I would like more information from Coldwell Banker. Please use and/or share my information with a Coldwell Banker agent to contact me about my real estate needs.
By clicking Contact I agree a Coldwell Banker Agent may contact me by phone or text message including by automated means and prerecorded messages about real estate services, and that I can access real estate services without providing my phone number. I acknowledge that I have read and agree to the Terms of Use and Privacy Notice.