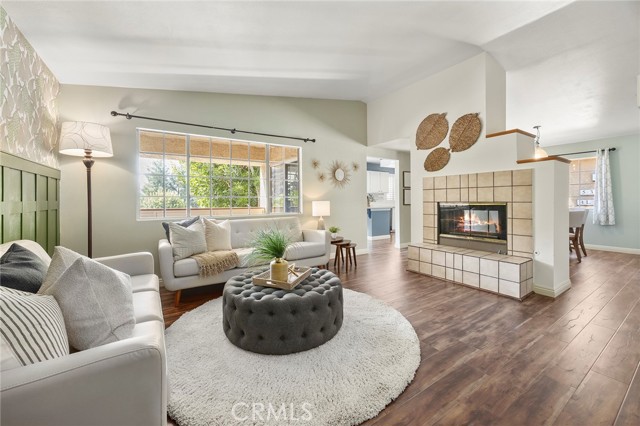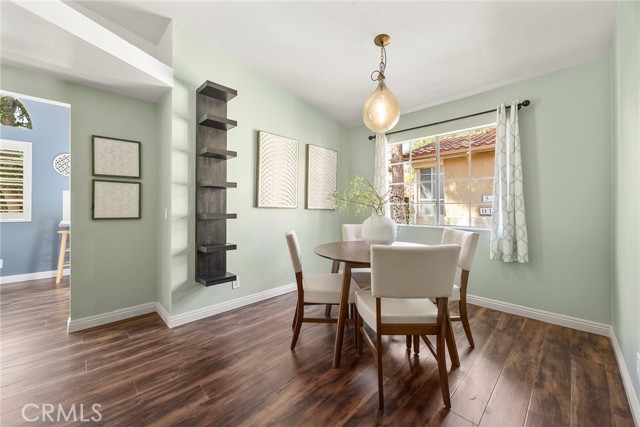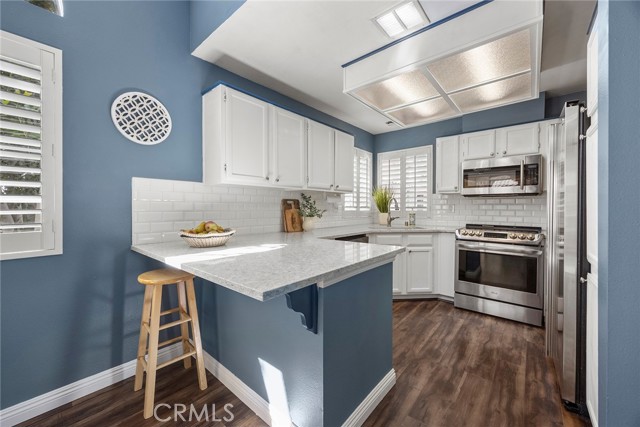


5370 Silver Canyon Road #7E, Yorba Linda, CA 92887
Active
Listed by
Priscilla Rael-Albin
Craig Albin
RE/MAX New Dimension
Last updated:
September 27, 2025, 02:51 AM
MLS#
CRPW25218680
Source:
CAMAXMLS
About This Home
Home Facts
Condo
2 Baths
3 Bedrooms
Built in 1988
Price Summary
675,000
$463 per Sq. Ft.
MLS #:
CRPW25218680
Last Updated:
September 27, 2025, 02:51 AM
Added:
3 day(s) ago
Rooms & Interior
Bedrooms
Total Bedrooms:
3
Bathrooms
Total Bathrooms:
2
Full Bathrooms:
2
Interior
Living Area:
1,456 Sq. Ft.
Structure
Structure
Architectural Style:
Traditional
Building Area:
1,456 Sq. Ft.
Year Built:
1988
Finances & Disclosures
Price:
$675,000
Price per Sq. Ft:
$463 per Sq. Ft.
Contact an Agent
Yes, I would like more information from Coldwell Banker. Please use and/or share my information with a Coldwell Banker agent to contact me about my real estate needs.
By clicking Contact I agree a Coldwell Banker Agent may contact me by phone or text message including by automated means and prerecorded messages about real estate services, and that I can access real estate services without providing my phone number. I acknowledge that I have read and agree to the Terms of Use and Privacy Notice.
Contact an Agent
Yes, I would like more information from Coldwell Banker. Please use and/or share my information with a Coldwell Banker agent to contact me about my real estate needs.
By clicking Contact I agree a Coldwell Banker Agent may contact me by phone or text message including by automated means and prerecorded messages about real estate services, and that I can access real estate services without providing my phone number. I acknowledge that I have read and agree to the Terms of Use and Privacy Notice.