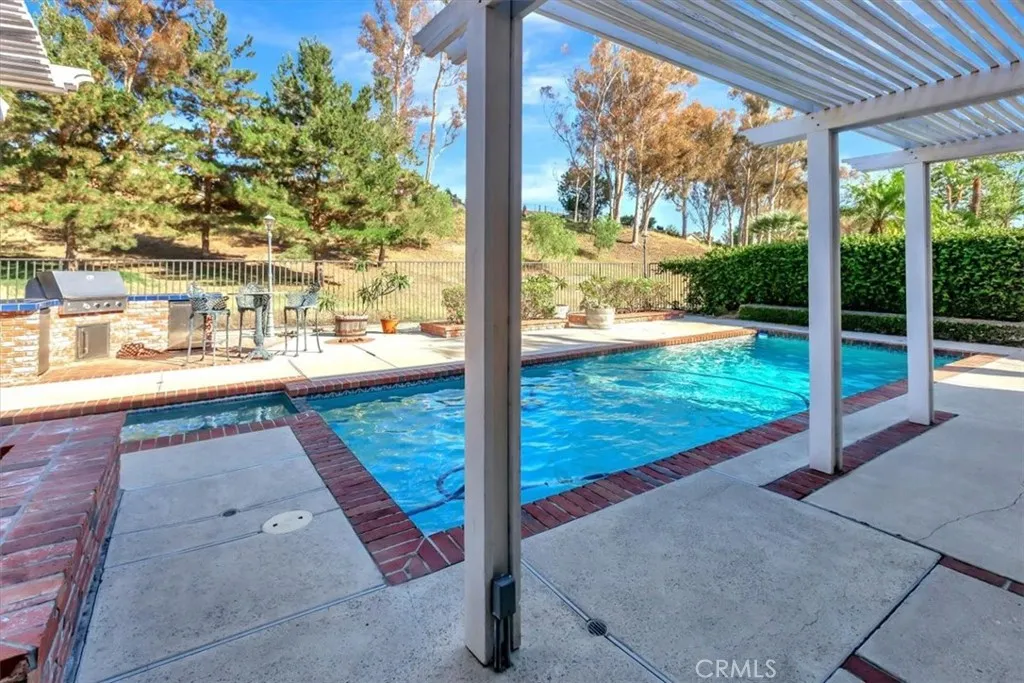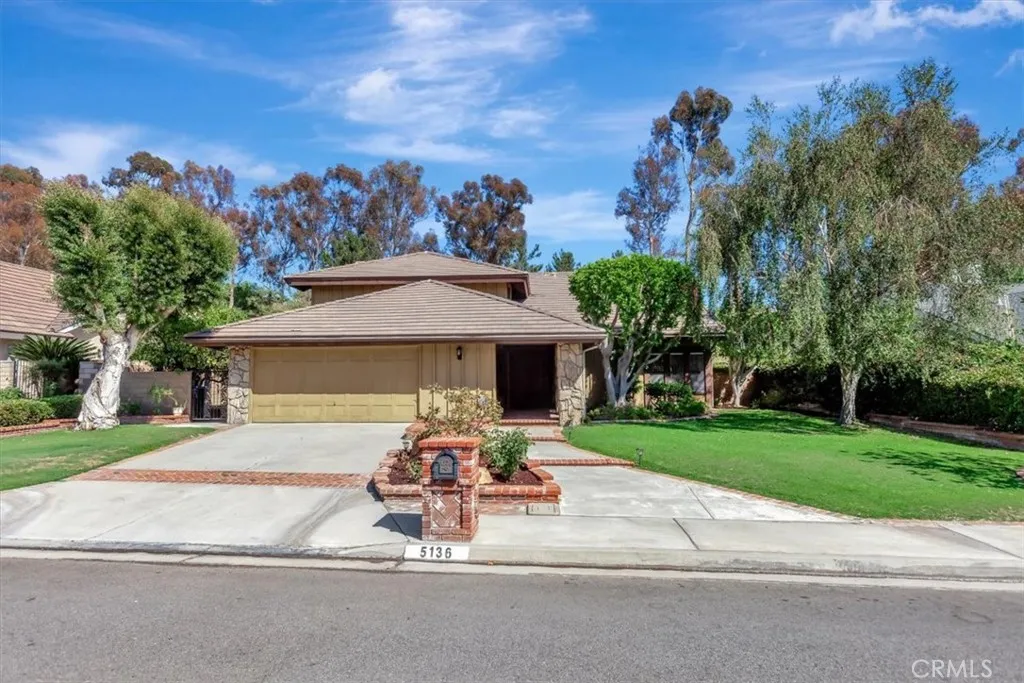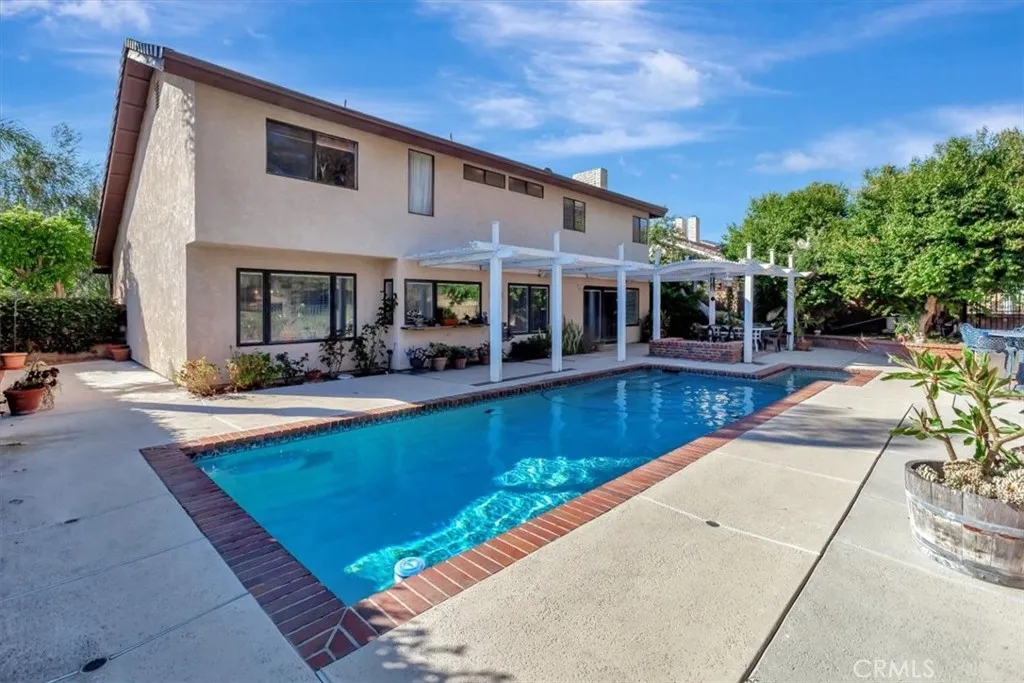


5136 Lupine Street, Yorba Linda, CA 92886
Active
Listed by
George Balch
RE/MAX One Relocation
Last updated:
August 4, 2025, 09:39 PM
MLS#
PW25172038
Source:
SANDICOR
About This Home
Home Facts
Single Family
3 Baths
5 Bedrooms
Built in 1977
Price Summary
1,650,000
$540 per Sq. Ft.
MLS #:
PW25172038
Last Updated:
August 4, 2025, 09:39 PM
Added:
5 day(s) ago
Rooms & Interior
Bedrooms
Total Bedrooms:
5
Bathrooms
Total Bathrooms:
3
Full Bathrooms:
3
Interior
Living Area:
3,055 Sq. Ft.
Structure
Structure
Architectural Style:
Contemporary
Building Area:
3,055 Sq. Ft.
Year Built:
1977
Finances & Disclosures
Price:
$1,650,000
Price per Sq. Ft:
$540 per Sq. Ft.
Contact an Agent
Yes, I would like more information from Coldwell Banker. Please use and/or share my information with a Coldwell Banker agent to contact me about my real estate needs.
By clicking Contact I agree a Coldwell Banker Agent may contact me by phone or text message including by automated means and prerecorded messages about real estate services, and that I can access real estate services without providing my phone number. I acknowledge that I have read and agree to the Terms of Use and Privacy Notice.
Contact an Agent
Yes, I would like more information from Coldwell Banker. Please use and/or share my information with a Coldwell Banker agent to contact me about my real estate needs.
By clicking Contact I agree a Coldwell Banker Agent may contact me by phone or text message including by automated means and prerecorded messages about real estate services, and that I can access real estate services without providing my phone number. I acknowledge that I have read and agree to the Terms of Use and Privacy Notice.