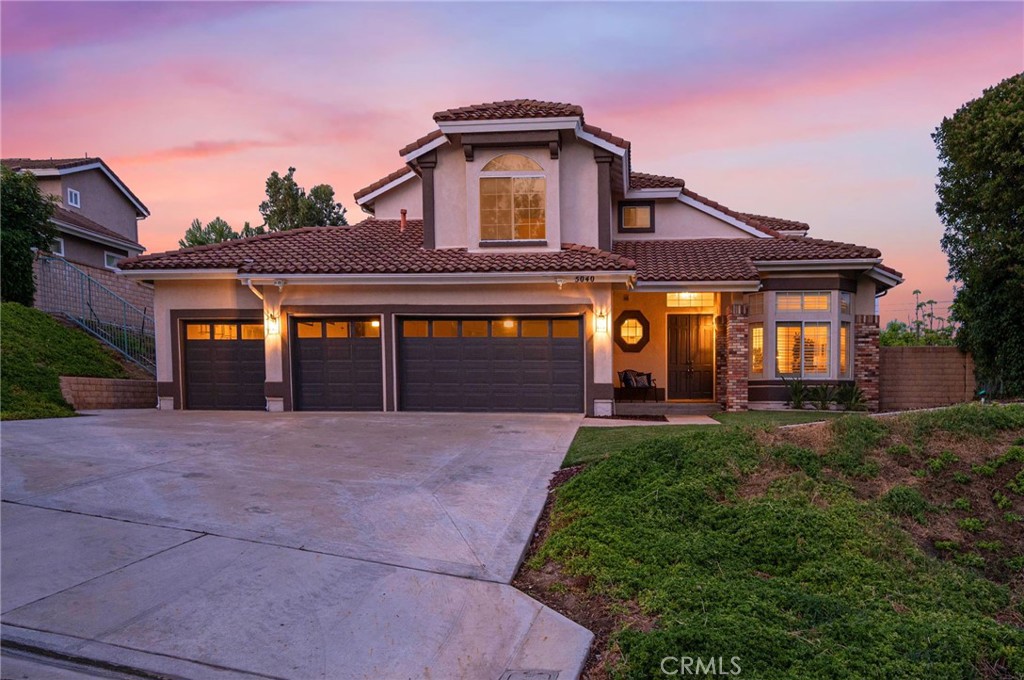Local Realty Service Provided By: Coldwell Banker Realty

5040 Greenhaven Street, Yorba Linda, CA 92887
$1,660,000
4
Beds
3
Baths
2,942
Sq Ft
Single Family
Sold
Listed by
Kristen Fowler
Brittney Fowler
Bought with Pacific Sotheby's Int'l Realty
First Team Real Estate
714-996-6070
MLS#
PW23143235
Source:
CALREDD
Sorry, we are unable to map this address
About This Home
Home Facts
Single Family
3 Baths
4 Bedrooms
Built in 1994
Price Summary
1,588,000
$539 per Sq. Ft.
MLS #:
PW23143235
Sold:
September 19, 2023
Rooms & Interior
Bedrooms
Total Bedrooms:
4
Bathrooms
Total Bathrooms:
3
Full Bathrooms:
2
Interior
Living Area:
2,942 Sq. Ft.
Structure
Structure
Architectural Style:
Traditional
Year Built:
1994
Lot
Lot Size (Sq. Ft):
10,619
Finances & Disclosures
Price:
$1,588,000
Price per Sq. Ft:
$539 per Sq. Ft.
Source:CALREDD
Based on information from California Regional Multiple Listing Service, Inc. as of May 7, 2025 . This information is for your personal, non-commercial use and may not be used for any purpose other than to identify prospective properties you may be interested in purchasing. Display of MLS data is usually deemed reliable but is NOT guaranteed accurate by the MLS. Buyers are responsible for verifying the accuracy of all information and should investigate the data themselves or retain appropriate professionals. Information from sources other than the Listing Agent may have been included in the MLS data. Unless otherwise specified in writing, Broker/Agent has not and will not verify any information obtained from other sources. The Broker/Agent providing the information contained herein may or may not have been the Listing and/or Selling Agent. The information provided is for consumers' personal, non-commercial use and may not be used for any purpose other than to identify prospective properties consumers may be interested in purchasing. All properties are subject to prior sale or withdrawal. All information provided is deemed reliable but is not guaranteed accurate, and should be independently verified.