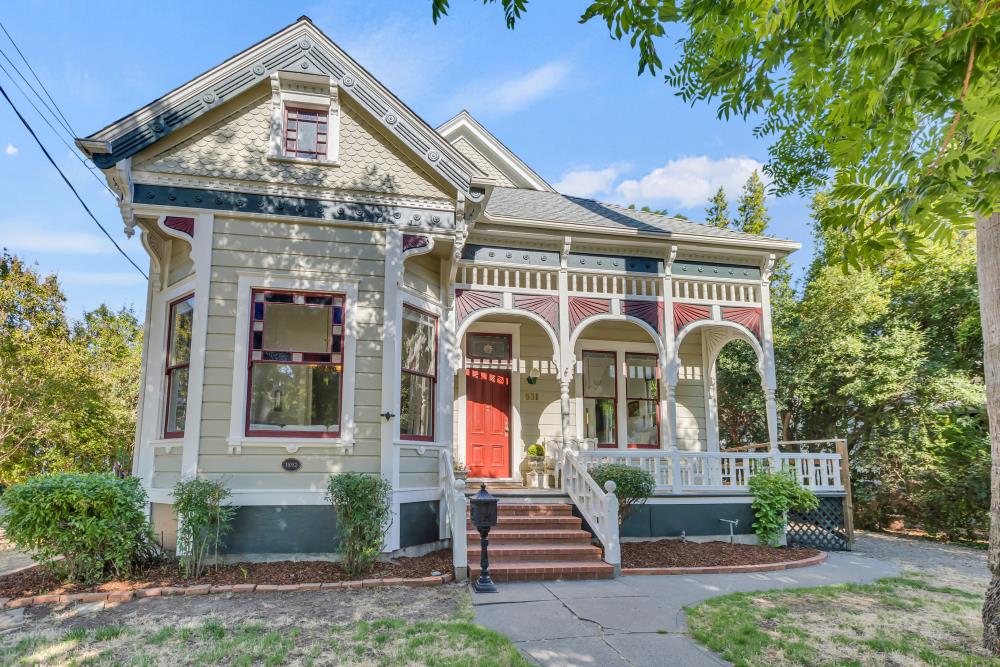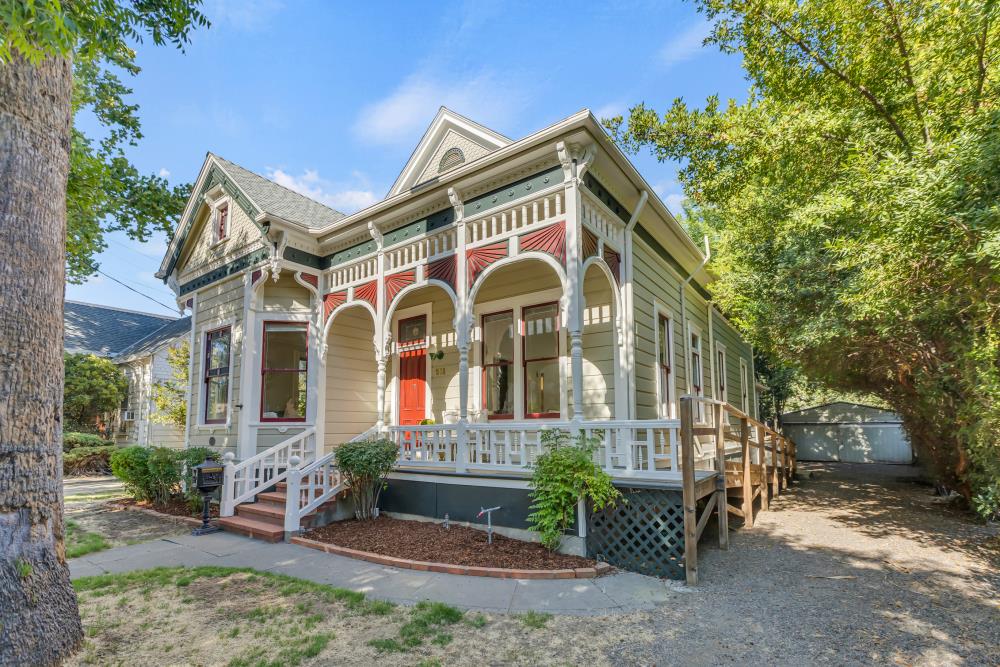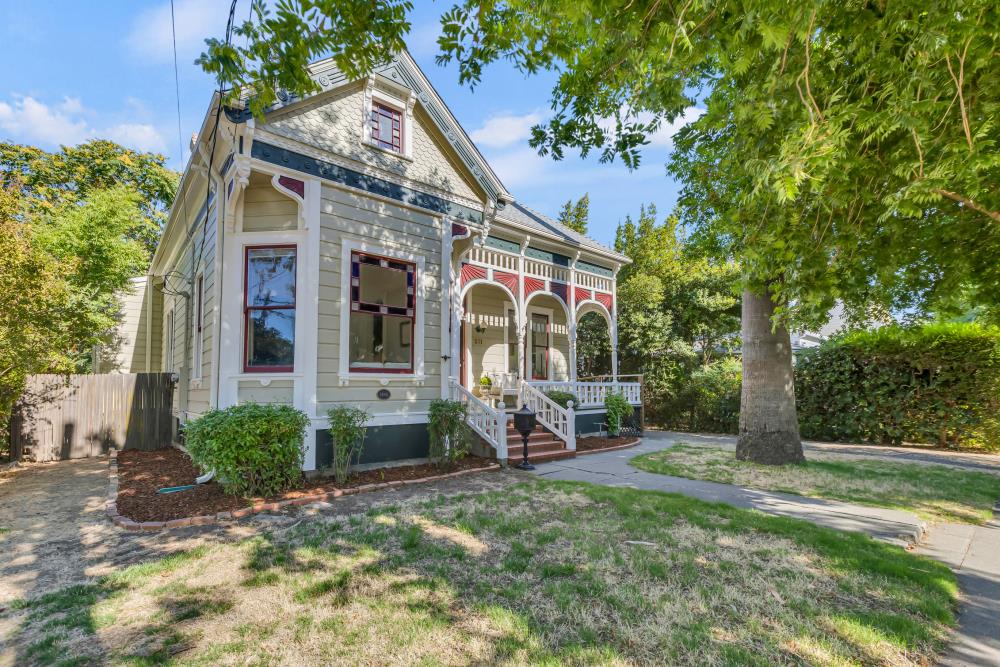


531 2nd Street, Woodland, CA 95695
$649,000
3
Beds
2
Baths
2,285
Sq Ft
Single Family
Active
Listed by
Ginny Parks
RE/MAX Gold, Good Home Group
Last updated:
July 29, 2025, 08:41 PM
MLS#
225099500
Source:
MFMLS
About This Home
Home Facts
Single Family
2 Baths
3 Bedrooms
Built in 1904
Price Summary
649,000
$284 per Sq. Ft.
MLS #:
225099500
Last Updated:
July 29, 2025, 08:41 PM
Rooms & Interior
Bedrooms
Total Bedrooms:
3
Bathrooms
Total Bathrooms:
2
Full Bathrooms:
2
Interior
Living Area:
2,285 Sq. Ft.
Structure
Structure
Year Built:
1904
Lot
Lot Size (Sq. Ft):
9,479
Finances & Disclosures
Price:
$649,000
Price per Sq. Ft:
$284 per Sq. Ft.
See this home in person
Attend an upcoming open house
Thu, Jul 31
04:00 PM - 06:00 PMSat, Aug 2
11:00 AM - 01:00 PMSun, Aug 3
12:00 PM - 02:00 PMContact an Agent
Yes, I would like more information from Coldwell Banker. Please use and/or share my information with a Coldwell Banker agent to contact me about my real estate needs.
By clicking Contact I agree a Coldwell Banker Agent may contact me by phone or text message including by automated means and prerecorded messages about real estate services, and that I can access real estate services without providing my phone number. I acknowledge that I have read and agree to the Terms of Use and Privacy Notice.
Contact an Agent
Yes, I would like more information from Coldwell Banker. Please use and/or share my information with a Coldwell Banker agent to contact me about my real estate needs.
By clicking Contact I agree a Coldwell Banker Agent may contact me by phone or text message including by automated means and prerecorded messages about real estate services, and that I can access real estate services without providing my phone number. I acknowledge that I have read and agree to the Terms of Use and Privacy Notice.