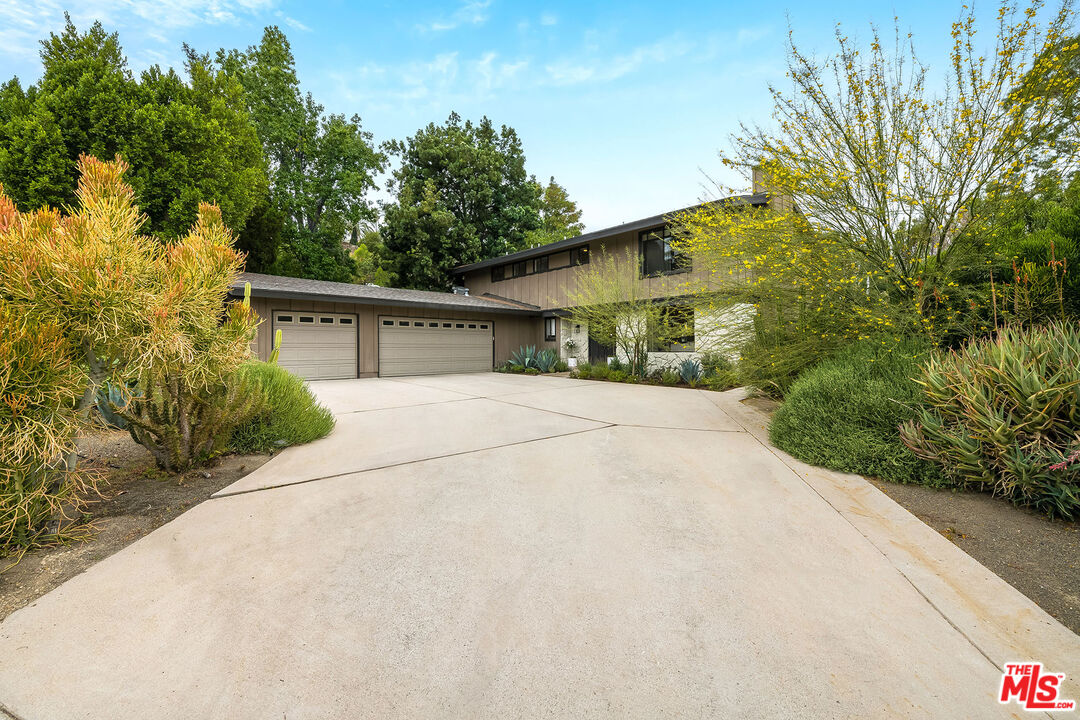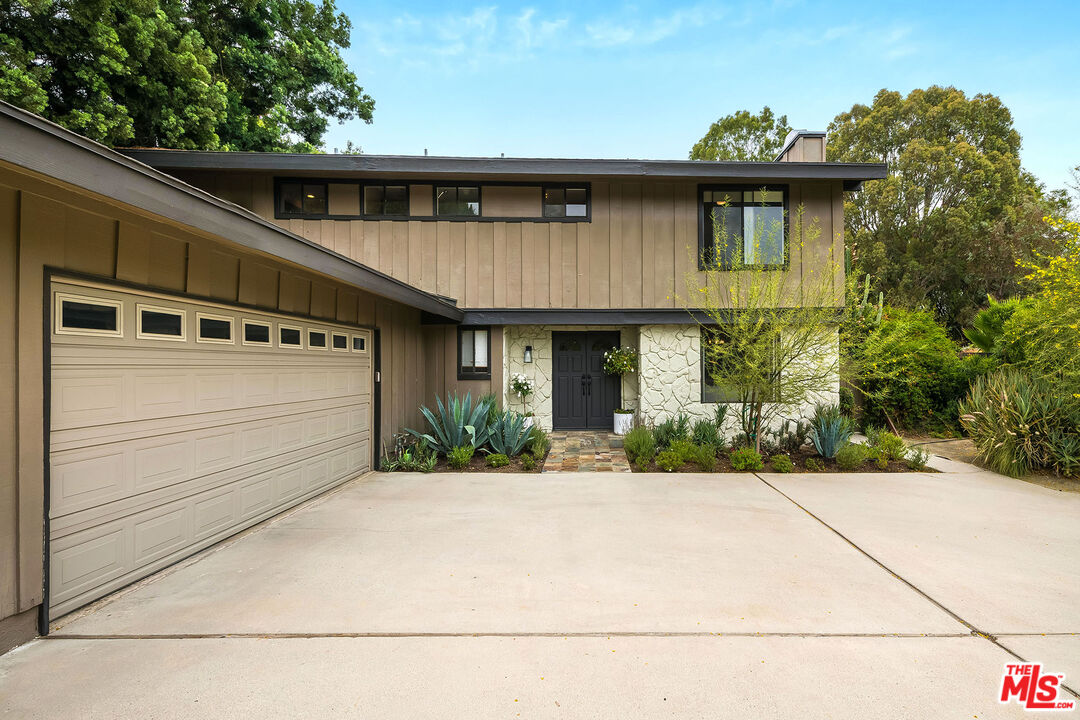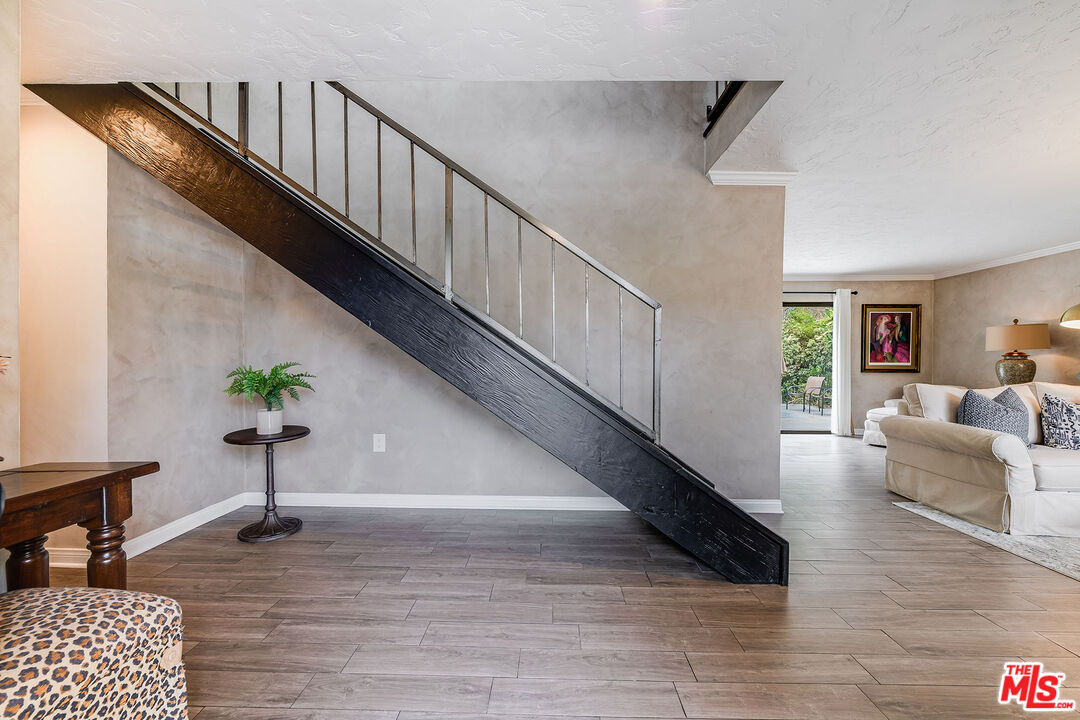


24417 Clipstone St, Woodland Hills, CA 91367
$1,565,000
5
Beds
3
Baths
2,525
Sq Ft
Single Family
Active
Listed by
Heather Boyd
Carolwood Estates
310-623-3600
Last updated:
August 8, 2025, 05:33 PM
MLS#
25573641
Source:
CA CLAW
About This Home
Home Facts
Single Family
3 Baths
5 Bedrooms
Built in 1975
Price Summary
1,565,000
$619 per Sq. Ft.
MLS #:
25573641
Last Updated:
August 8, 2025, 05:33 PM
Added:
5 day(s) ago
Rooms & Interior
Bedrooms
Total Bedrooms:
5
Bathrooms
Total Bathrooms:
3
Full Bathrooms:
3
Interior
Living Area:
2,525 Sq. Ft.
Structure
Structure
Architectural Style:
Contemporary
Year Built:
1975
Lot
Lot Size (Sq. Ft):
10,916
Finances & Disclosures
Price:
$1,565,000
Price per Sq. Ft:
$619 per Sq. Ft.
See this home in person
Attend an upcoming open house
Sun, Aug 10
03:00 PM - 05:00 PMContact an Agent
Yes, I would like more information from Coldwell Banker. Please use and/or share my information with a Coldwell Banker agent to contact me about my real estate needs.
By clicking Contact I agree a Coldwell Banker Agent may contact me by phone or text message including by automated means and prerecorded messages about real estate services, and that I can access real estate services without providing my phone number. I acknowledge that I have read and agree to the Terms of Use and Privacy Notice.
Contact an Agent
Yes, I would like more information from Coldwell Banker. Please use and/or share my information with a Coldwell Banker agent to contact me about my real estate needs.
By clicking Contact I agree a Coldwell Banker Agent may contact me by phone or text message including by automated means and prerecorded messages about real estate services, and that I can access real estate services without providing my phone number. I acknowledge that I have read and agree to the Terms of Use and Privacy Notice.