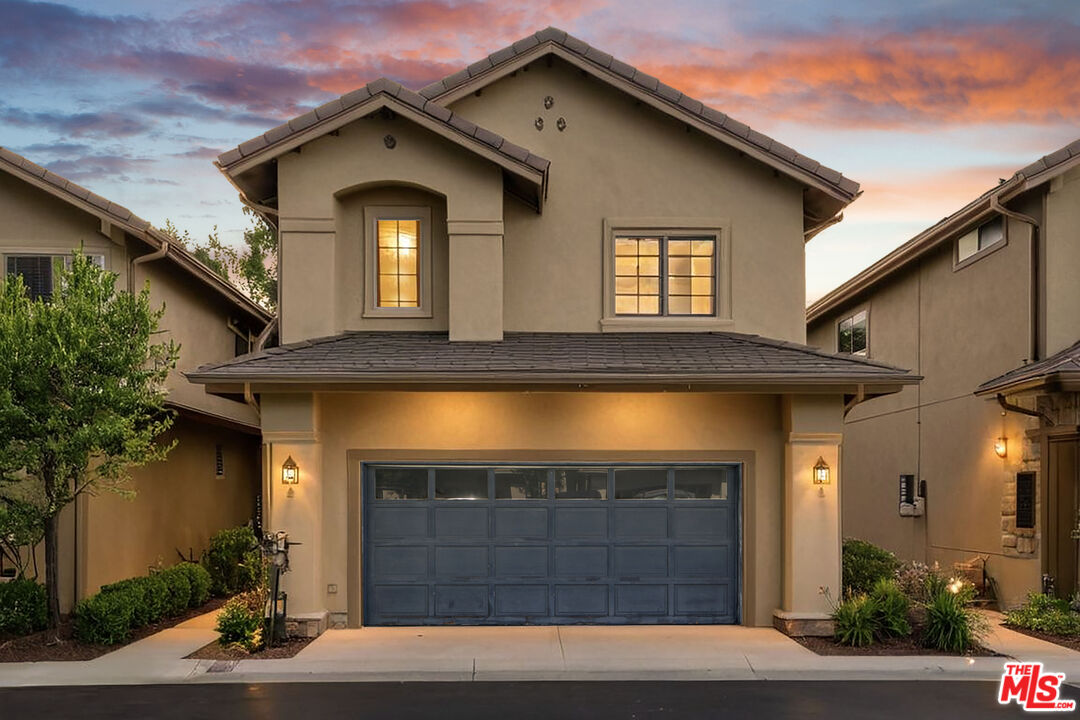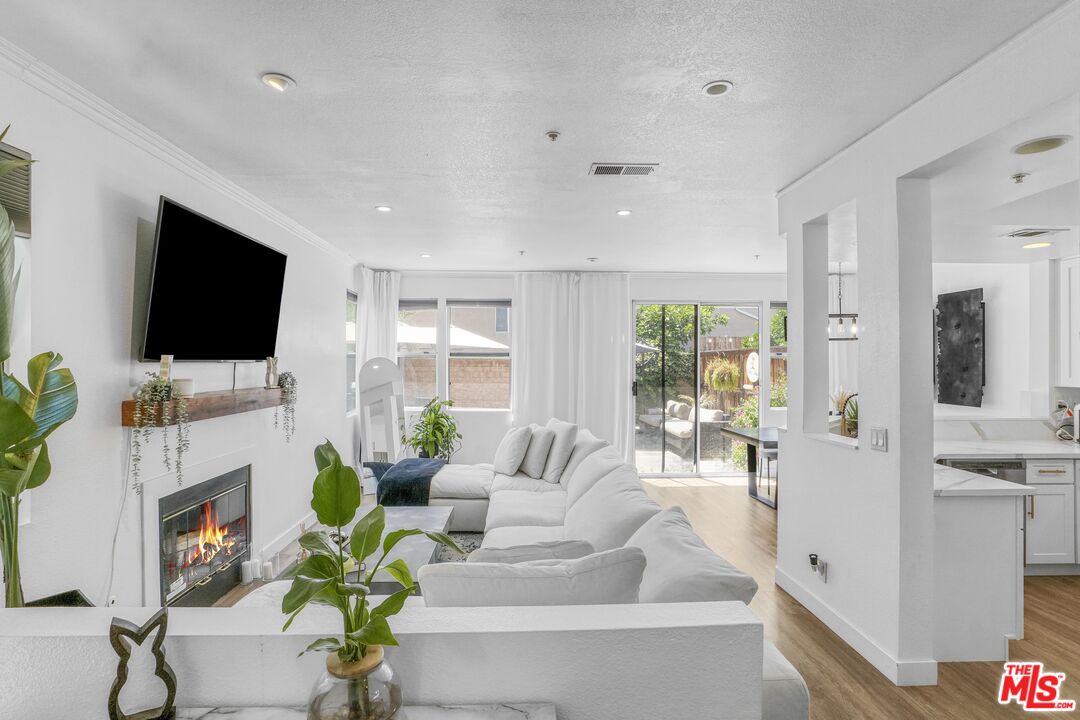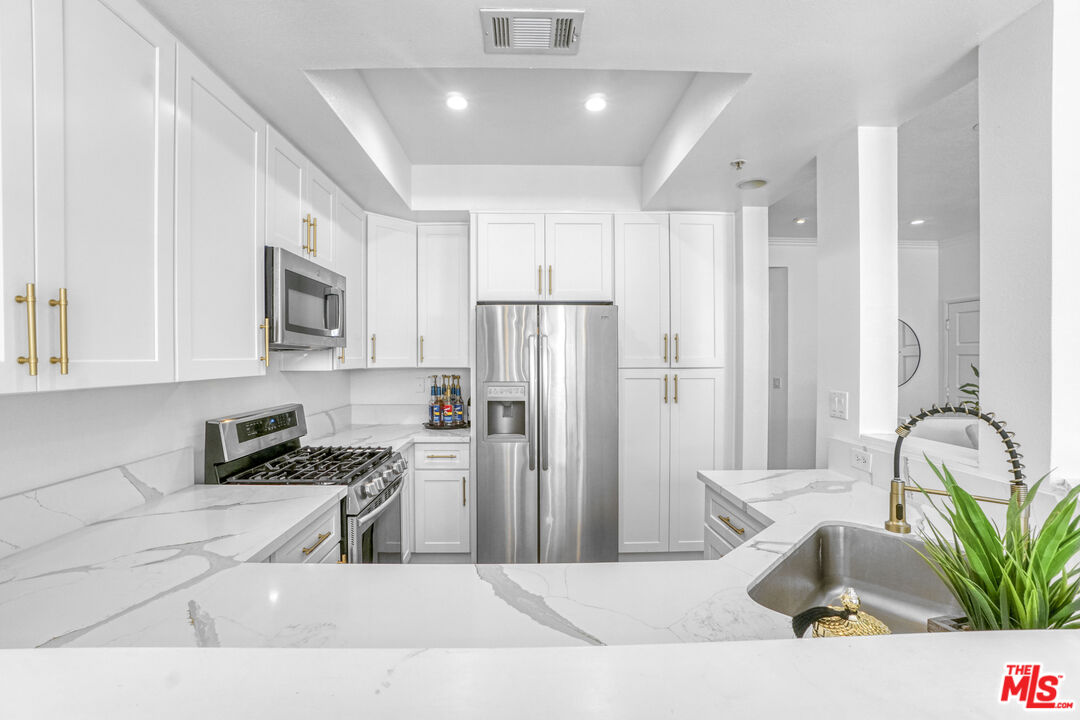


Listed by
Dikshya Lakhey
Equity Union
818-989-2000
Last updated:
June 18, 2025, 07:25 AM
MLS#
25547447
Source:
CA CLAW
About This Home
Home Facts
Condo
3 Baths
4 Bedrooms
Built in 1996
Price Summary
789,999
$431 per Sq. Ft.
MLS #:
25547447
Last Updated:
June 18, 2025, 07:25 AM
Added:
14 day(s) ago
Rooms & Interior
Bedrooms
Total Bedrooms:
4
Bathrooms
Total Bathrooms:
3
Full Bathrooms:
3
Interior
Living Area:
1,830 Sq. Ft.
Structure
Structure
Architectural Style:
Spanish
Year Built:
1996
Lot
Lot Size (Sq. Ft):
141,605
Finances & Disclosures
Price:
$789,999
Price per Sq. Ft:
$431 per Sq. Ft.
Contact an Agent
Yes, I would like more information from Coldwell Banker. Please use and/or share my information with a Coldwell Banker agent to contact me about my real estate needs.
By clicking Contact I agree a Coldwell Banker Agent may contact me by phone or text message including by automated means and prerecorded messages about real estate services, and that I can access real estate services without providing my phone number. I acknowledge that I have read and agree to the Terms of Use and Privacy Notice.
Contact an Agent
Yes, I would like more information from Coldwell Banker. Please use and/or share my information with a Coldwell Banker agent to contact me about my real estate needs.
By clicking Contact I agree a Coldwell Banker Agent may contact me by phone or text message including by automated means and prerecorded messages about real estate services, and that I can access real estate services without providing my phone number. I acknowledge that I have read and agree to the Terms of Use and Privacy Notice.