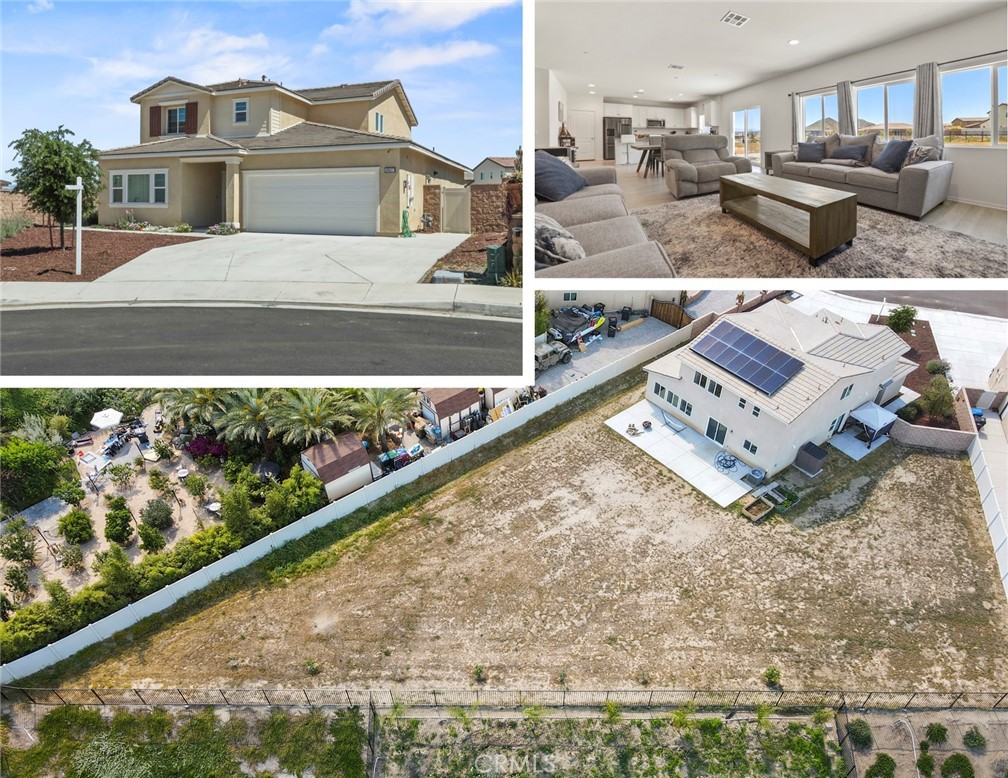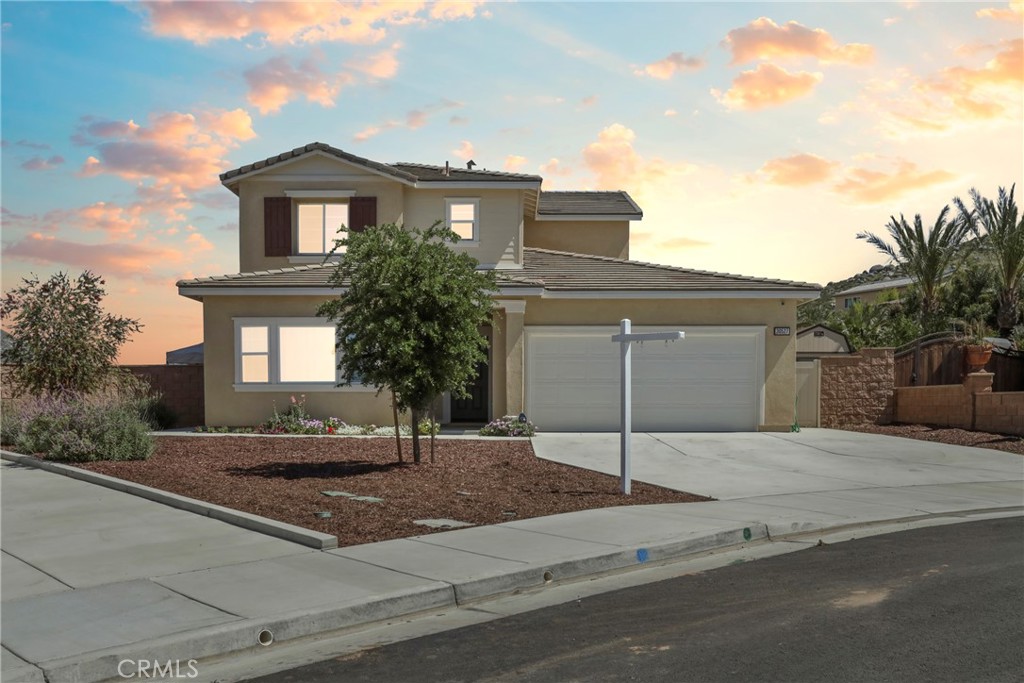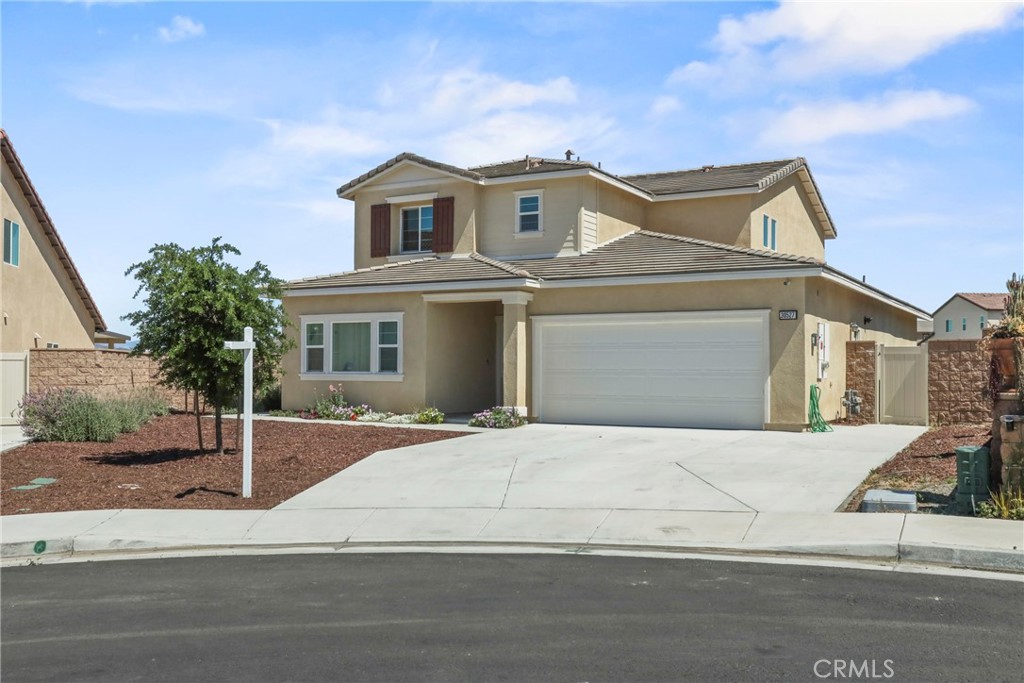


30527 Expedition Drive, Winchester, CA 92596
Active
Listed by
Tiffany Williams
Williams Realty Group, Inc.
951-538-5027
Last updated:
May 17, 2025, 10:10 AM
MLS#
SW25103051
Source:
CRMLS
About This Home
Home Facts
Single Family
4 Baths
4 Bedrooms
Built in 2022
Price Summary
749,900
$308 per Sq. Ft.
MLS #:
SW25103051
Last Updated:
May 17, 2025, 10:10 AM
Added:
9 day(s) ago
Rooms & Interior
Bedrooms
Total Bedrooms:
4
Bathrooms
Total Bathrooms:
4
Full Bathrooms:
3
Interior
Living Area:
2,428 Sq. Ft.
Structure
Structure
Architectural Style:
Craftsman
Building Area:
2,428 Sq. Ft.
Year Built:
2022
Lot
Lot Size (Sq. Ft):
16,470
Finances & Disclosures
Price:
$749,900
Price per Sq. Ft:
$308 per Sq. Ft.
See this home in person
Attend an upcoming open house
Sat, May 17
12:00 PM - 03:00 PMContact an Agent
Yes, I would like more information from Coldwell Banker. Please use and/or share my information with a Coldwell Banker agent to contact me about my real estate needs.
By clicking Contact I agree a Coldwell Banker Agent may contact me by phone or text message including by automated means and prerecorded messages about real estate services, and that I can access real estate services without providing my phone number. I acknowledge that I have read and agree to the Terms of Use and Privacy Notice.
Contact an Agent
Yes, I would like more information from Coldwell Banker. Please use and/or share my information with a Coldwell Banker agent to contact me about my real estate needs.
By clicking Contact I agree a Coldwell Banker Agent may contact me by phone or text message including by automated means and prerecorded messages about real estate services, and that I can access real estate services without providing my phone number. I acknowledge that I have read and agree to the Terms of Use and Privacy Notice.