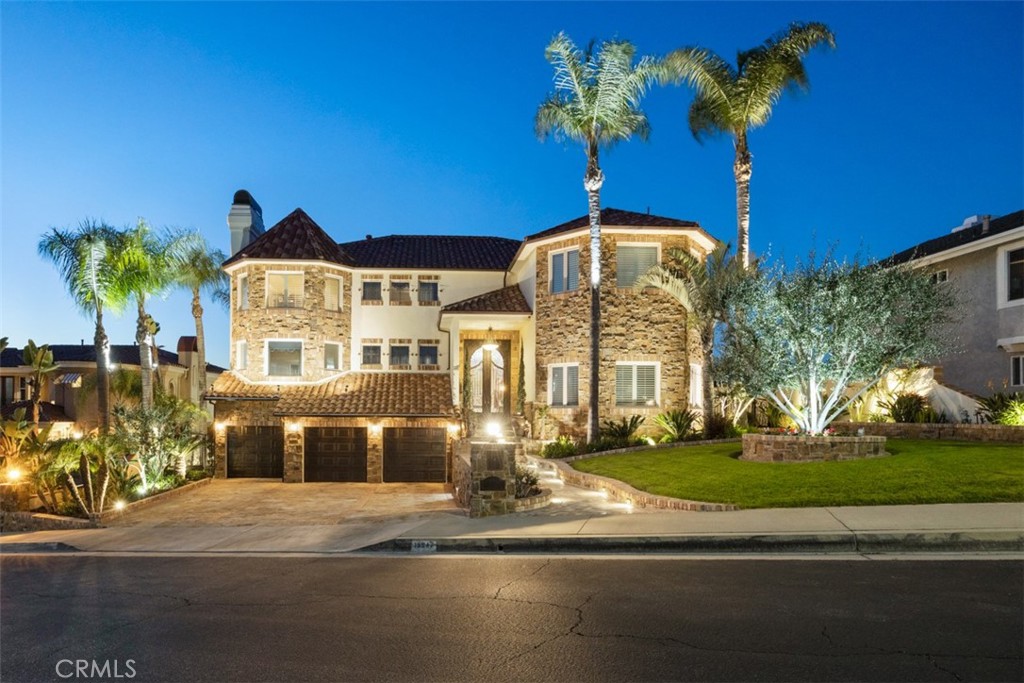Local Realty Service Provided By: Coldwell Banker Home Source

15947 Aurora Crest Drive, Whittier, CA 90605
$2,885,000
5
Beds
6
Baths
5,000
Sq Ft
Single Family
Sold
Listed by
Jacqueline Cerda
Bought with Perch Realty Group
T.N.G. Real Estate Consultants
562-905-6033
MLS#
PW24040090
Source:
CRMLS
Sorry, we are unable to map this address
About This Home
Home Facts
Single Family
6 Baths
5 Bedrooms
Built in 1987
Price Summary
2,885,000
$577 per Sq. Ft.
MLS #:
PW24040090
Sold:
April 19, 2024
Rooms & Interior
Bedrooms
Total Bedrooms:
5
Bathrooms
Total Bathrooms:
6
Full Bathrooms:
5
Interior
Living Area:
5,000 Sq. Ft.
Structure
Structure
Architectural Style:
Mediterranean
Building Area:
5,000 Sq. Ft.
Year Built:
1987
Lot
Lot Size (Sq. Ft):
15,646
Finances & Disclosures
Price:
$2,885,000
Price per Sq. Ft:
$577 per Sq. Ft.
Source:CRMLS
The information being provided by California Regional MLS (Southern California) is for the consumer's personal, non-commercial use and may not be used for any purpose other than to identify prospective properties consumer may be interested in purchasing. Any information relating to real estate for sale referenced on this web site comes from the Internet Data Exchange (IDX) program of the California Regional MLS (Southern California). Coldwell Banker Home Source is not a Multiple Listing Service (MLS), nor does it offer MLS access. This website is a service of Coldwell Banker Home Source, a broker participant of California Regional MLS (Southern California). This web site may reference real estate listing(s) held by a brokerage firm other than the broker and/or agent who owns this web site.
The accuracy of all information, regardless of source, including but not limited to open house information, square footages and lot sizes, is deemed reliable but not guaranteed and should be personally verified through personal inspection by and/or with the appropriate professionals. The data contained herein is copyrighted by California Regional MLS (Southern California) and is protected by all applicable copyright laws. Any unauthorized dissemination of this information is in violation of copyright laws and is strictly prohibited.
Copyright 2021 California Regional MLS (Southern California). All rights reserved.