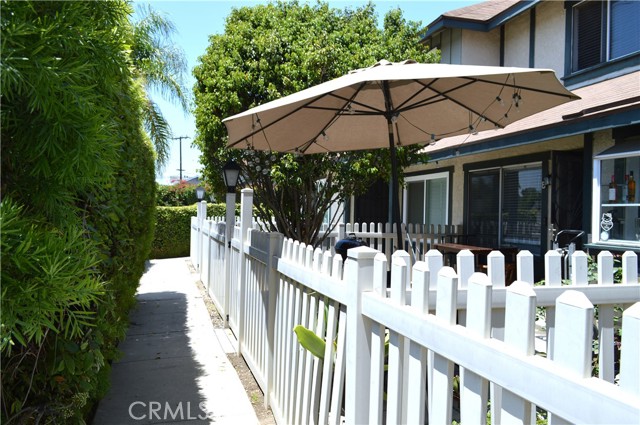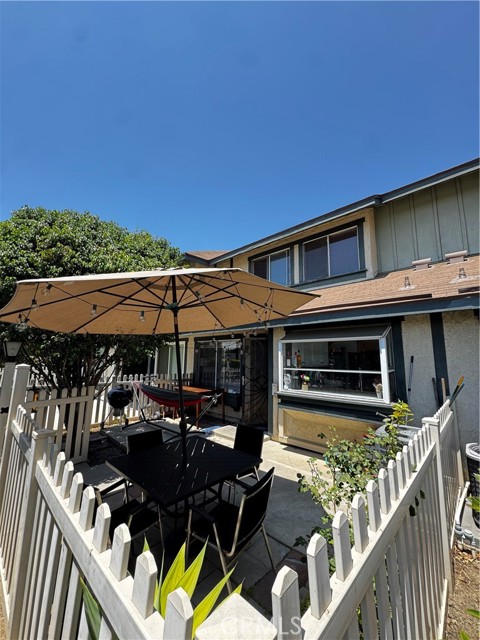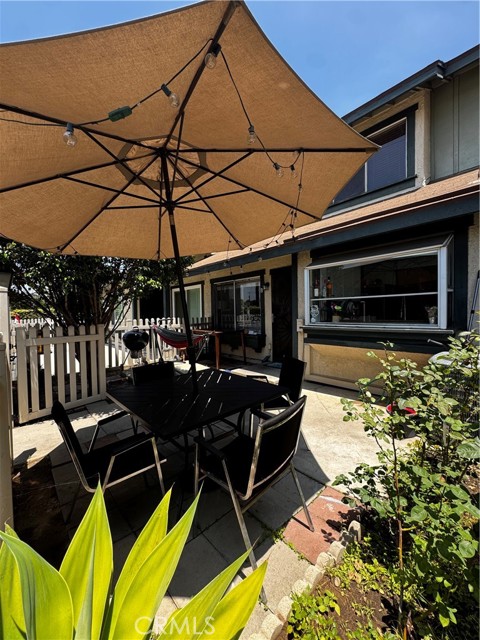


13321 Meyer Road #B, Whittier, CA 90605
$619,999
3
Beds
3
Baths
1,196
Sq Ft
Townhouse
Active
Listed by
Yovana Garcia
Century 21 Masters
YovanaGarcia.sellhomes@gmail.com
Last updated:
July 31, 2025, 07:50 PM
MLS#
CRCV25114214
Source:
CA BRIDGEMLS
About This Home
Home Facts
Townhouse
3 Baths
3 Bedrooms
Built in 1985
Price Summary
619,999
$518 per Sq. Ft.
MLS #:
CRCV25114214
Last Updated:
July 31, 2025, 07:50 PM
Added:
2 month(s) ago
Rooms & Interior
Bedrooms
Total Bedrooms:
3
Bathrooms
Total Bathrooms:
3
Full Bathrooms:
1
Interior
Living Area:
1,196 Sq. Ft.
Structure
Structure
Architectural Style:
Townhouse
Building Area:
1,196 Sq. Ft.
Year Built:
1985
Lot
Lot Size (Sq. Ft):
128,724
Finances & Disclosures
Price:
$619,999
Price per Sq. Ft:
$518 per Sq. Ft.
Contact an Agent
Yes, I would like more information from Coldwell Banker. Please use and/or share my information with a Coldwell Banker agent to contact me about my real estate needs.
By clicking Contact I agree a Coldwell Banker Agent may contact me by phone or text message including by automated means and prerecorded messages about real estate services, and that I can access real estate services without providing my phone number. I acknowledge that I have read and agree to the Terms of Use and Privacy Notice.
Contact an Agent
Yes, I would like more information from Coldwell Banker. Please use and/or share my information with a Coldwell Banker agent to contact me about my real estate needs.
By clicking Contact I agree a Coldwell Banker Agent may contact me by phone or text message including by automated means and prerecorded messages about real estate services, and that I can access real estate services without providing my phone number. I acknowledge that I have read and agree to the Terms of Use and Privacy Notice.