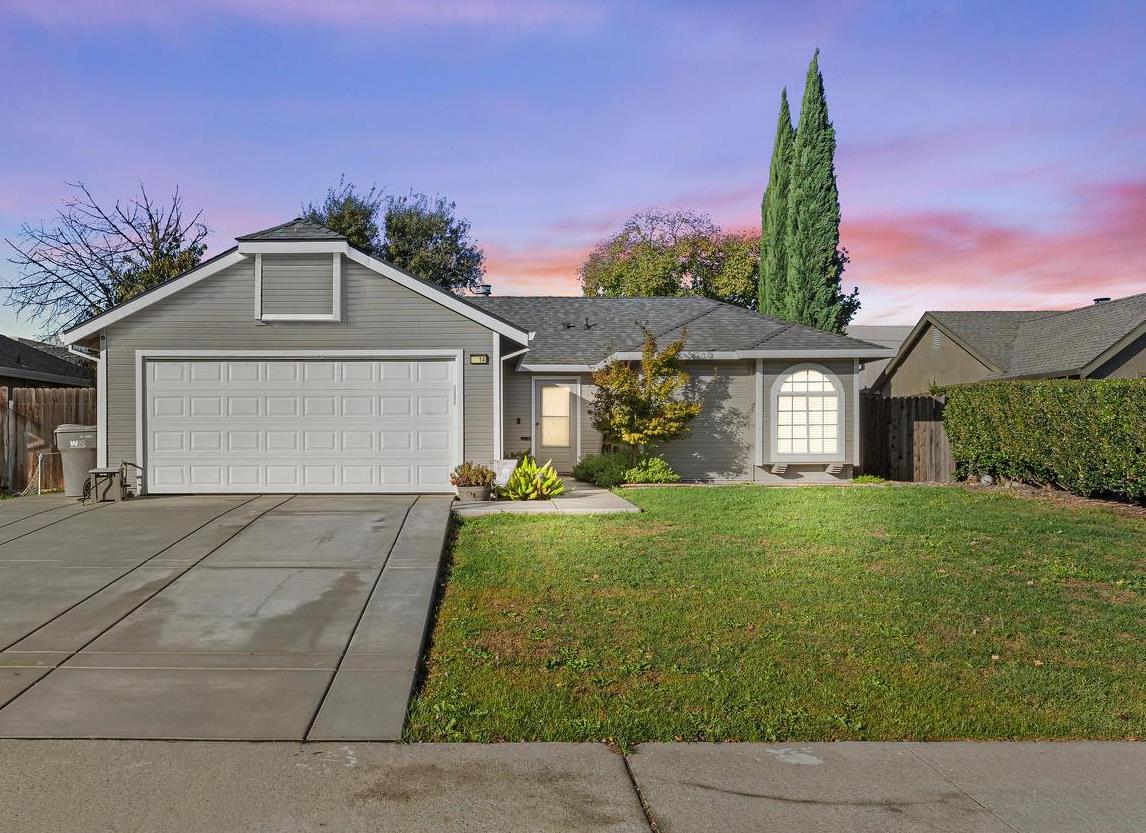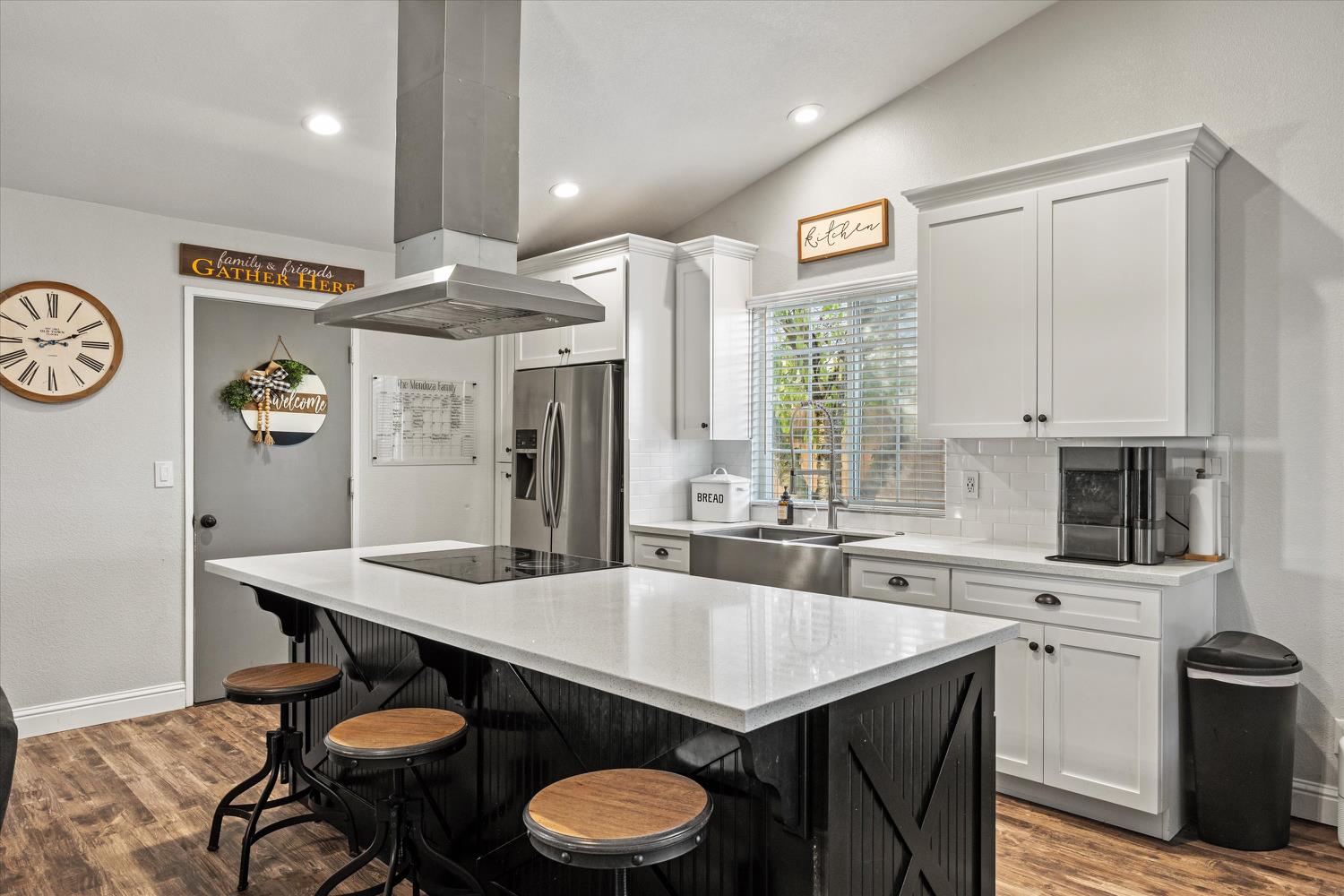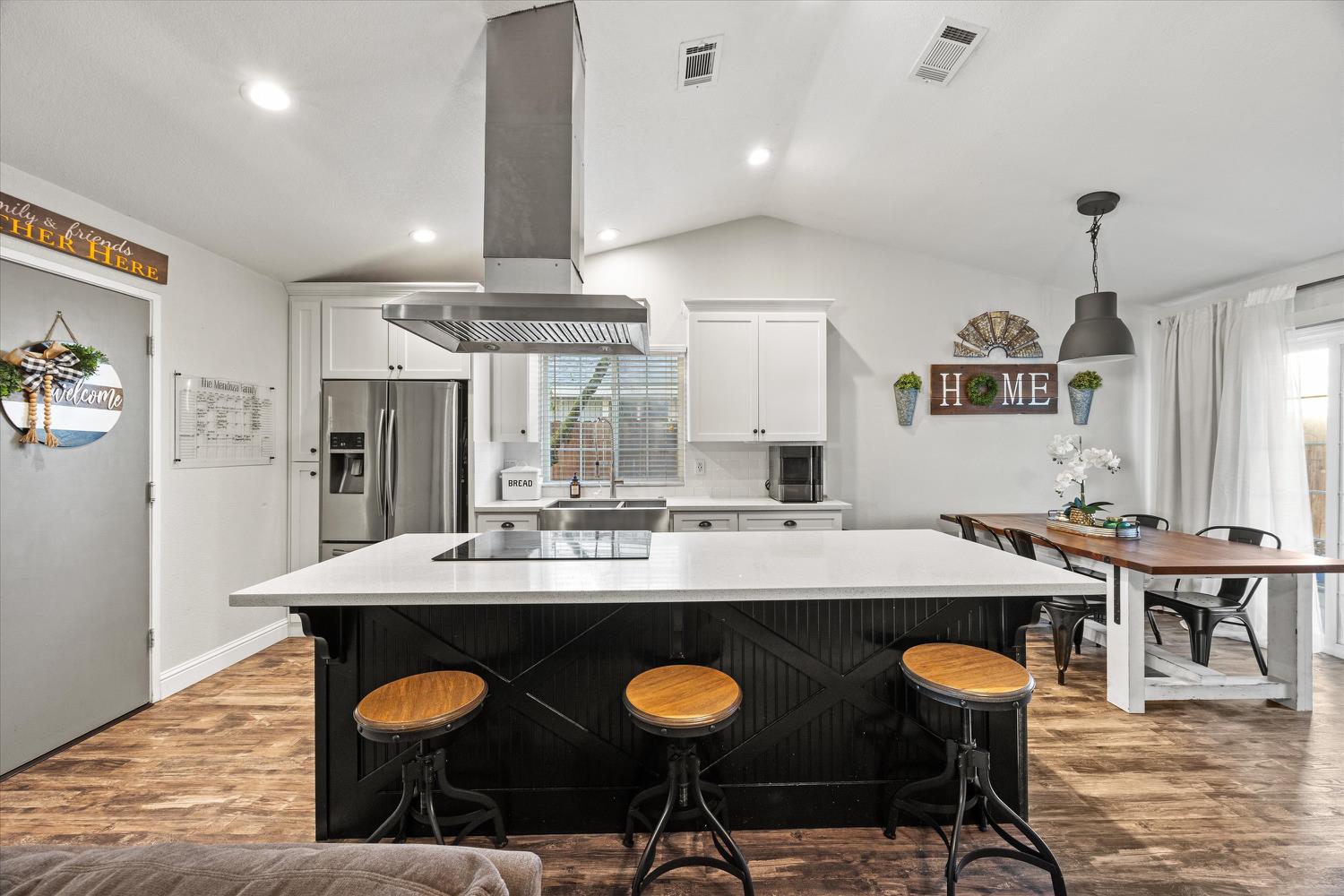


2814 Leslie Lane, West Sacramento, CA 95691
$485,000
3
Beds
2
Baths
1,260
Sq Ft
Single Family
Active
Listed by
Ashlyn Highbaugh
Realty One Group Complete
Last updated:
November 22, 2025, 01:08 AM
MLS#
225145268
Source:
MFMLS
About This Home
Home Facts
Single Family
2 Baths
3 Bedrooms
Built in 1985
Price Summary
485,000
$384 per Sq. Ft.
MLS #:
225145268
Last Updated:
November 22, 2025, 01:08 AM
Rooms & Interior
Bedrooms
Total Bedrooms:
3
Bathrooms
Total Bathrooms:
2
Full Bathrooms:
2
Interior
Living Area:
1,260 Sq. Ft.
Structure
Structure
Year Built:
1985
Lot
Lot Size (Sq. Ft):
6,421
Finances & Disclosures
Price:
$485,000
Price per Sq. Ft:
$384 per Sq. Ft.
See this home in person
Attend an upcoming open house
Sat, Nov 22
10:00 AM - 01:00 PMSun, Nov 23
11:00 AM - 01:00 PMContact an Agent
Yes, I would like more information from Coldwell Banker. Please use and/or share my information with a Coldwell Banker agent to contact me about my real estate needs.
By clicking Contact I agree a Coldwell Banker Agent may contact me by phone or text message including by automated means and prerecorded messages about real estate services, and that I can access real estate services without providing my phone number. I acknowledge that I have read and agree to the Terms of Use and Privacy Notice.
Contact an Agent
Yes, I would like more information from Coldwell Banker. Please use and/or share my information with a Coldwell Banker agent to contact me about my real estate needs.
By clicking Contact I agree a Coldwell Banker Agent may contact me by phone or text message including by automated means and prerecorded messages about real estate services, and that I can access real estate services without providing my phone number. I acknowledge that I have read and agree to the Terms of Use and Privacy Notice.