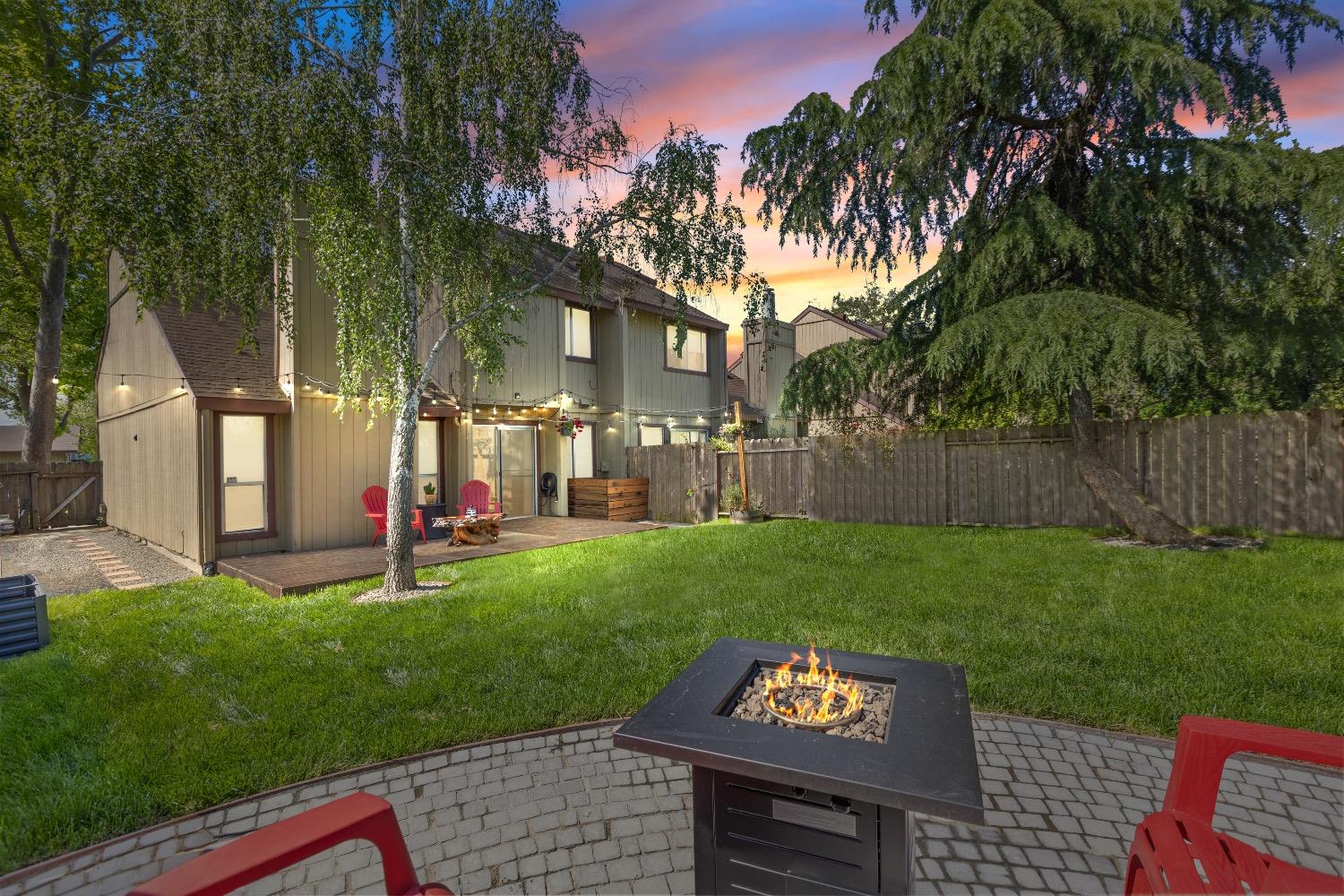Local Realty Service Provided By: Coldwell Banker Valley Central

2513 Duet Drive, West Sacramento, CA 95691
$417,000
2
Beds
3
Baths
1,250
Sq Ft
Townhouse
Sold
Listed by
Brian Hoh
Bought with Real Broker
Compass
MLS#
224043752
Source:
MFMLS
Sorry, we are unable to map this address
About This Home
Home Facts
Townhouse
3 Baths
2 Bedrooms
Built in 1983
Price Summary
415,000
$332 per Sq. Ft.
MLS #:
224043752
Rooms & Interior
Bedrooms
Total Bedrooms:
2
Bathrooms
Total Bathrooms:
3
Full Bathrooms:
2
Interior
Living Area:
1,250 Sq. Ft.
Structure
Structure
Year Built:
1983
Lot
Lot Size (Sq. Ft):
3,920
Finances & Disclosures
Price:
$415,000
Price per Sq. Ft:
$332 per Sq. Ft.
MetroList MLS 2025. This information is being provided by MetroList MLS. All measurements and calculations of area are approximate. Information provided by Seller/Other sources, not verified by Broker. All interested persons should independently verify accuracy of information. Provided properties may or may not be listed by the office/agent presenting the information. Data Updated: June 3, 2024. Information being provided is for consumers' personal, non-commercial use and may not be used for any purpose other than to identify prospective properties consumers may be interested in purchasing. Information deemed reliable but not guaranteed. Any offer of compensation is made only to Participants of MLS where the subject listing is filed and in accordance with such MLS's regulations or rules.