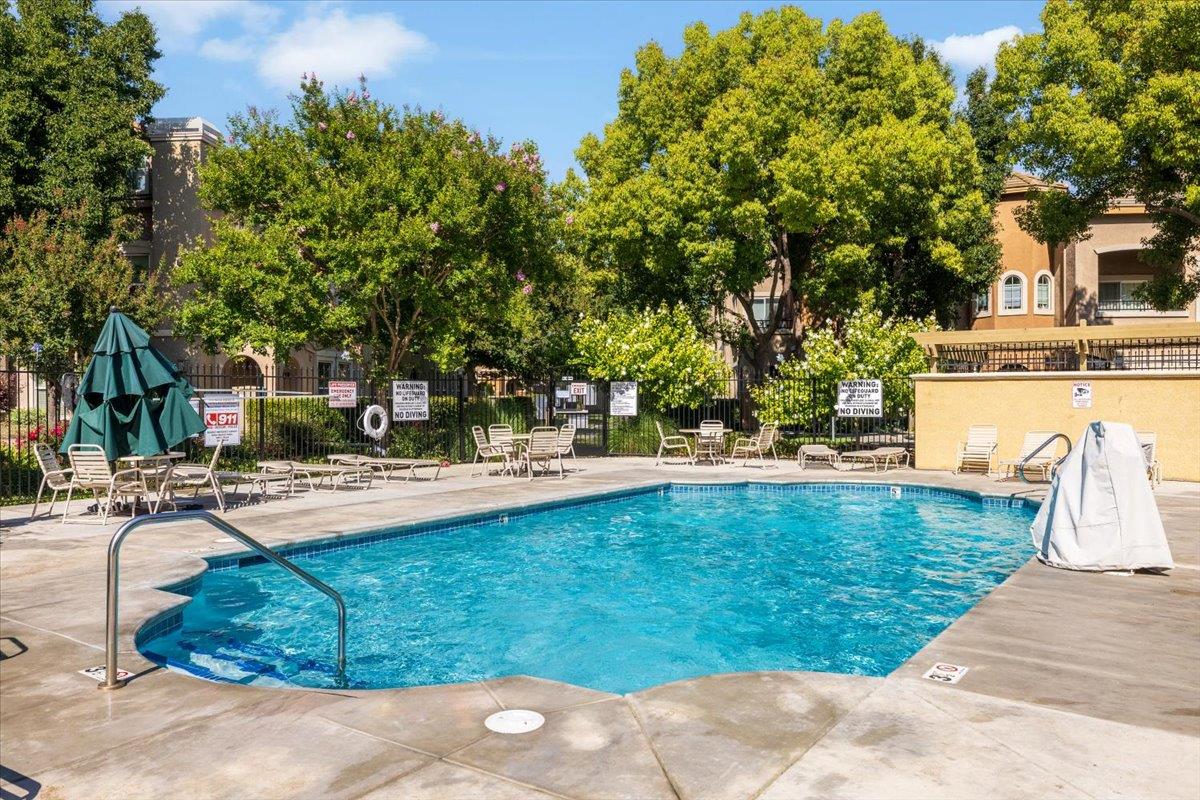


2465 Genova Street #2, West Sacramento, CA 95691
$365,000
1
Bed
1
Bath
1,185
Sq Ft
Condo
Active
Listed by
Latena Deller
Patrick M O'Hare
Century 21 Select Real Estate
Last updated:
July 16, 2025, 02:50 PM
MLS#
225086964
Source:
MFMLS
About This Home
Home Facts
Condo
1 Bath
1 Bedroom
Built in 2005
Price Summary
365,000
$308 per Sq. Ft.
MLS #:
225086964
Last Updated:
July 16, 2025, 02:50 PM
Rooms & Interior
Bedrooms
Total Bedrooms:
1
Bathrooms
Total Bathrooms:
1
Full Bathrooms:
1
Interior
Living Area:
1,185 Sq. Ft.
Structure
Structure
Year Built:
2005
Lot
Lot Size (Sq. Ft):
179
Finances & Disclosures
Price:
$365,000
Price per Sq. Ft:
$308 per Sq. Ft.
See this home in person
Attend an upcoming open house
Sat, Jul 19
12:00 PM - 03:00 PMContact an Agent
Yes, I would like more information from Coldwell Banker. Please use and/or share my information with a Coldwell Banker agent to contact me about my real estate needs.
By clicking Contact I agree a Coldwell Banker Agent may contact me by phone or text message including by automated means and prerecorded messages about real estate services, and that I can access real estate services without providing my phone number. I acknowledge that I have read and agree to the Terms of Use and Privacy Notice.
Contact an Agent
Yes, I would like more information from Coldwell Banker. Please use and/or share my information with a Coldwell Banker agent to contact me about my real estate needs.
By clicking Contact I agree a Coldwell Banker Agent may contact me by phone or text message including by automated means and prerecorded messages about real estate services, and that I can access real estate services without providing my phone number. I acknowledge that I have read and agree to the Terms of Use and Privacy Notice.