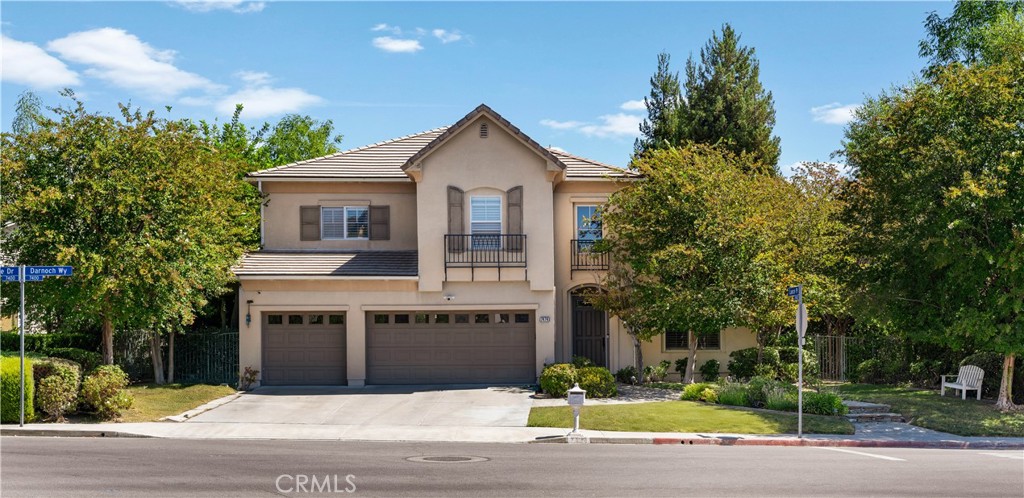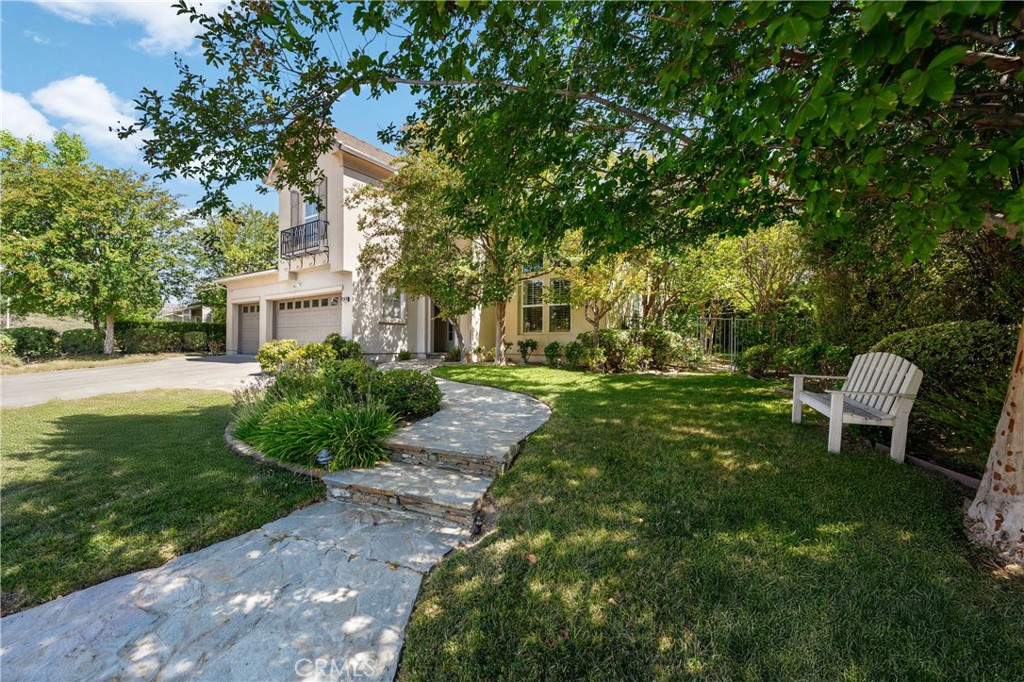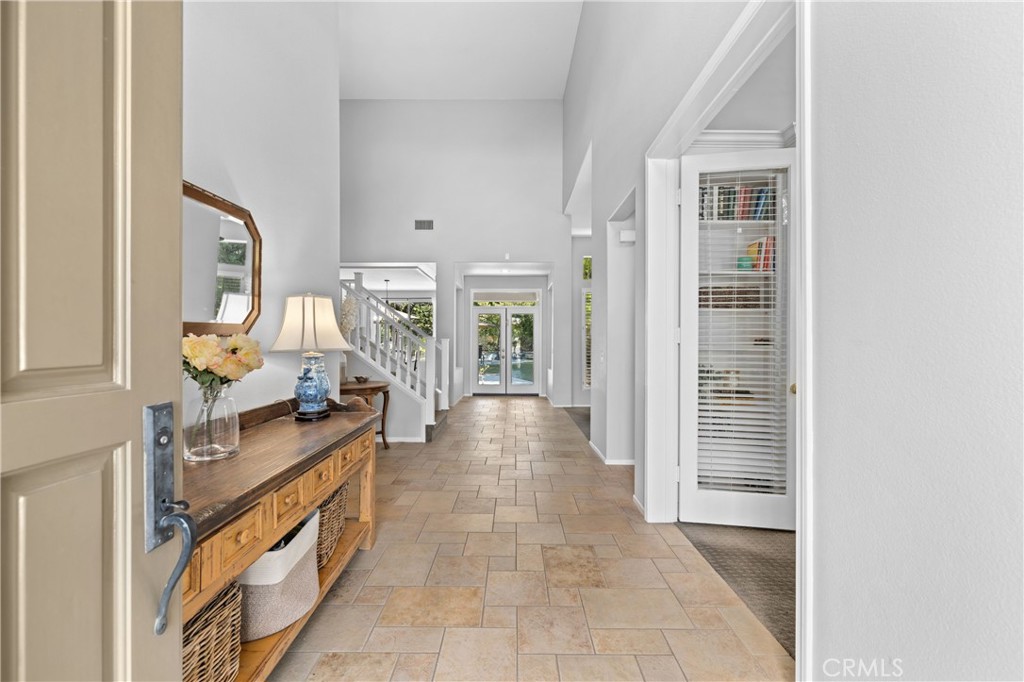


7474 Darnoch Way, West Hills, CA 91307
$1,795,000
5
Beds
5
Baths
3,120
Sq Ft
Single Family
Active
Listed by
818-222-0023
Last updated:
September 26, 2025, 10:31 AM
MLS#
SR25224627
Source:
CRMLS
About This Home
Home Facts
Single Family
5 Baths
5 Bedrooms
Built in 1998
Price Summary
1,795,000
$575 per Sq. Ft.
MLS #:
SR25224627
Last Updated:
September 26, 2025, 10:31 AM
Added:
10 day(s) ago
Rooms & Interior
Bedrooms
Total Bedrooms:
5
Bathrooms
Total Bathrooms:
5
Full Bathrooms:
4
Interior
Living Area:
3,120 Sq. Ft.
Structure
Structure
Building Area:
3,120 Sq. Ft.
Year Built:
1998
Lot
Lot Size (Sq. Ft):
10,776
Finances & Disclosures
Price:
$1,795,000
Price per Sq. Ft:
$575 per Sq. Ft.
Contact an Agent
Yes, I would like more information from Coldwell Banker. Please use and/or share my information with a Coldwell Banker agent to contact me about my real estate needs.
By clicking Contact I agree a Coldwell Banker Agent may contact me by phone or text message including by automated means and prerecorded messages about real estate services, and that I can access real estate services without providing my phone number. I acknowledge that I have read and agree to the Terms of Use and Privacy Notice.
Contact an Agent
Yes, I would like more information from Coldwell Banker. Please use and/or share my information with a Coldwell Banker agent to contact me about my real estate needs.
By clicking Contact I agree a Coldwell Banker Agent may contact me by phone or text message including by automated means and prerecorded messages about real estate services, and that I can access real estate services without providing my phone number. I acknowledge that I have read and agree to the Terms of Use and Privacy Notice.