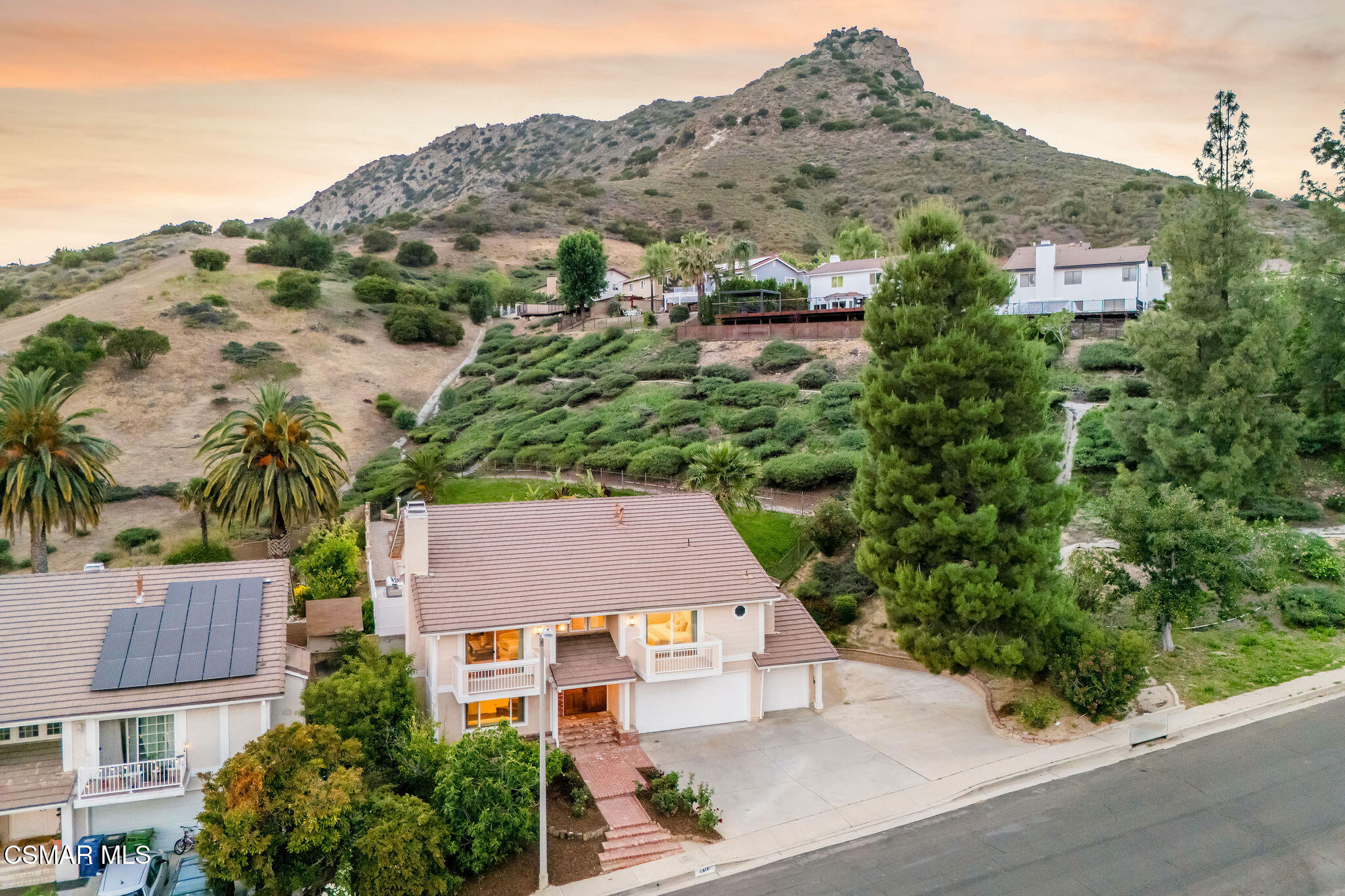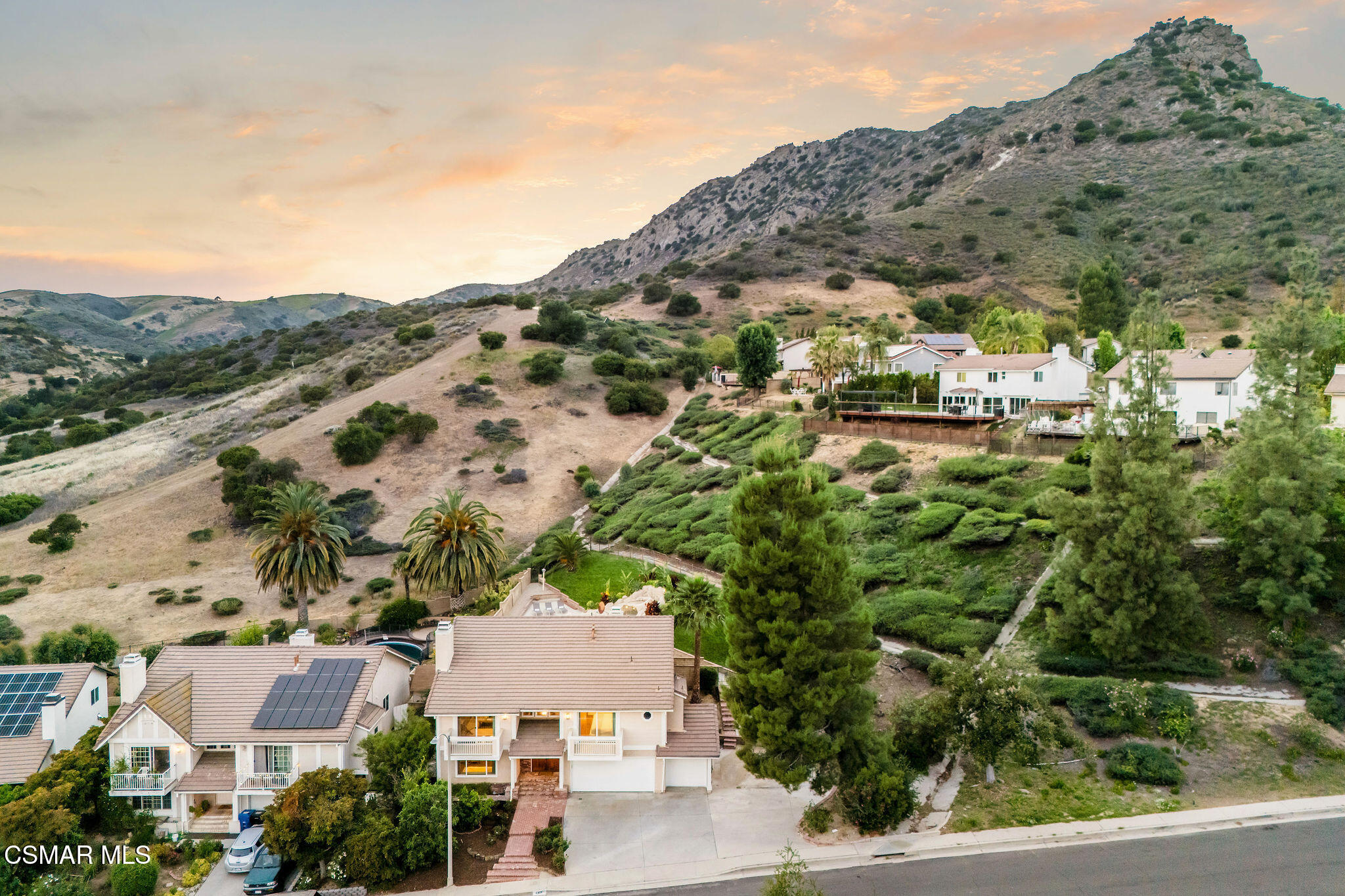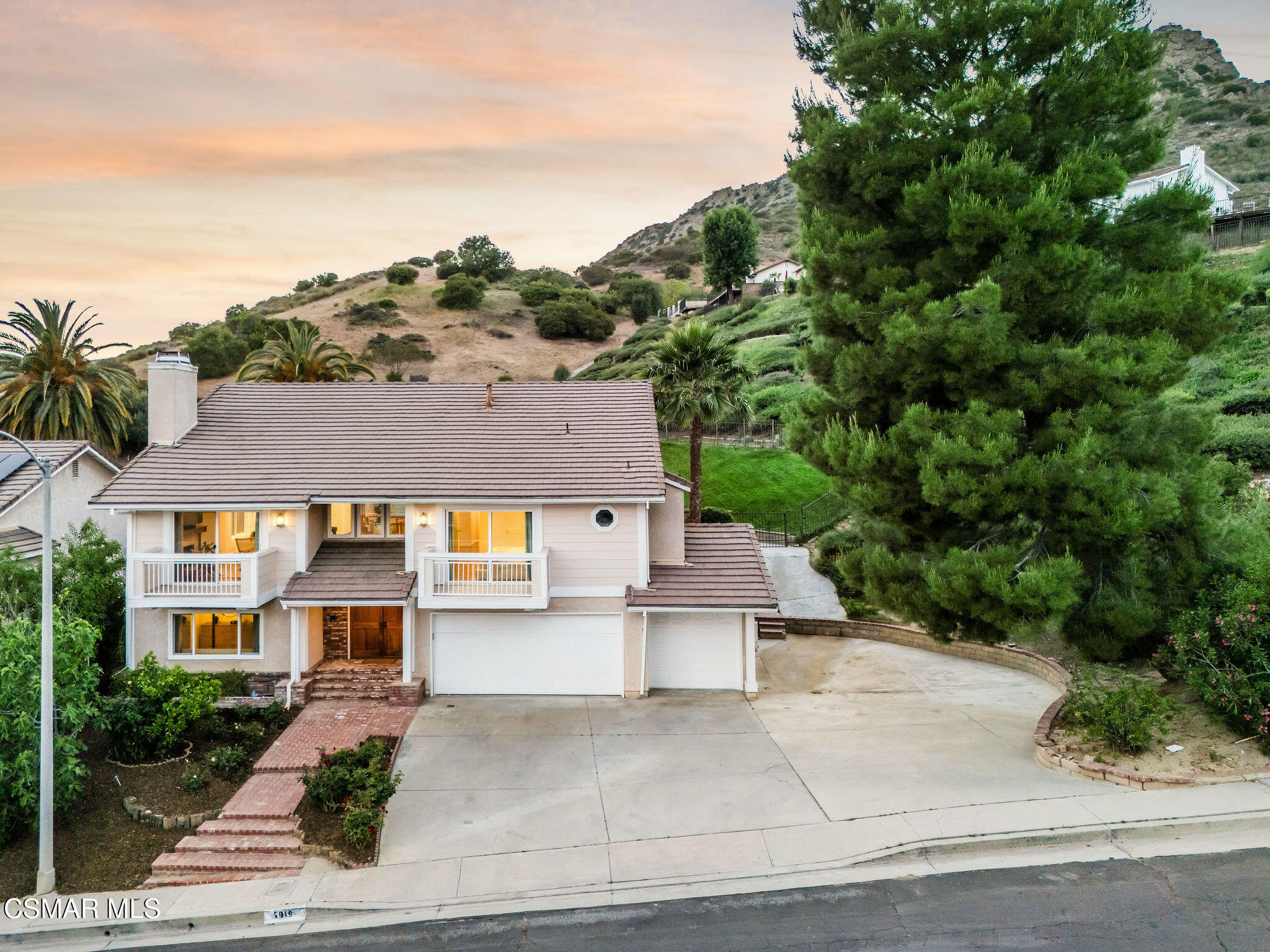


6919 Castle Peak, West Hills, CA 91307
$1,385,000
—
Bed
4
Baths
2,662
Sq Ft
Single Family
Pending
Listed by
Michelle Price
Equity Union
Last updated:
June 18, 2025, 07:10 AM
MLS#
225002624
Source:
CA VCMLS
About This Home
Home Facts
Single Family
4 Baths
Built in 1984
Price Summary
1,385,000
$520 per Sq. Ft.
MLS #:
225002624
Last Updated:
June 18, 2025, 07:10 AM
Added:
21 day(s) ago
Rooms & Interior
Bathrooms
Total Bathrooms:
4
Interior
Living Area:
2,662 Sq. Ft.
Structure
Structure
Building Area:
2,662 Sq. Ft.
Year Built:
1984
Lot
Lot Size (Sq. Ft):
40,293
Finances & Disclosures
Price:
$1,385,000
Price per Sq. Ft:
$520 per Sq. Ft.
Contact an Agent
Yes, I would like more information from Coldwell Banker. Please use and/or share my information with a Coldwell Banker agent to contact me about my real estate needs.
By clicking Contact I agree a Coldwell Banker Agent may contact me by phone or text message including by automated means and prerecorded messages about real estate services, and that I can access real estate services without providing my phone number. I acknowledge that I have read and agree to the Terms of Use and Privacy Notice.
Contact an Agent
Yes, I would like more information from Coldwell Banker. Please use and/or share my information with a Coldwell Banker agent to contact me about my real estate needs.
By clicking Contact I agree a Coldwell Banker Agent may contact me by phone or text message including by automated means and prerecorded messages about real estate services, and that I can access real estate services without providing my phone number. I acknowledge that I have read and agree to the Terms of Use and Privacy Notice.