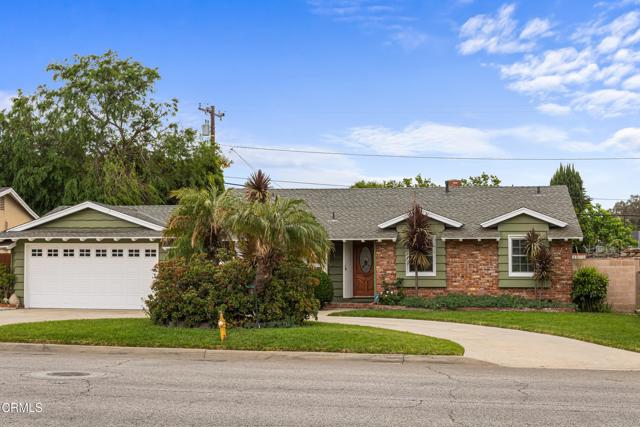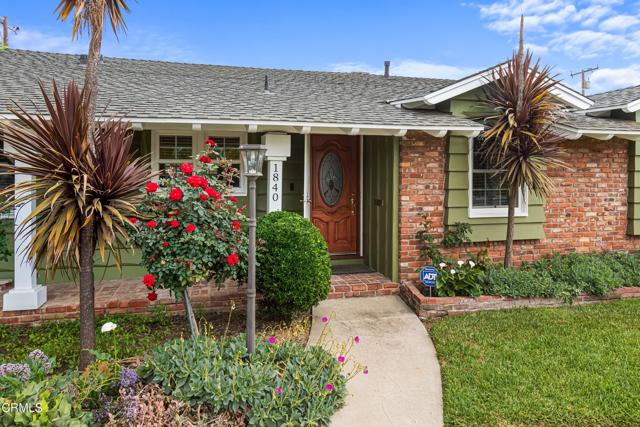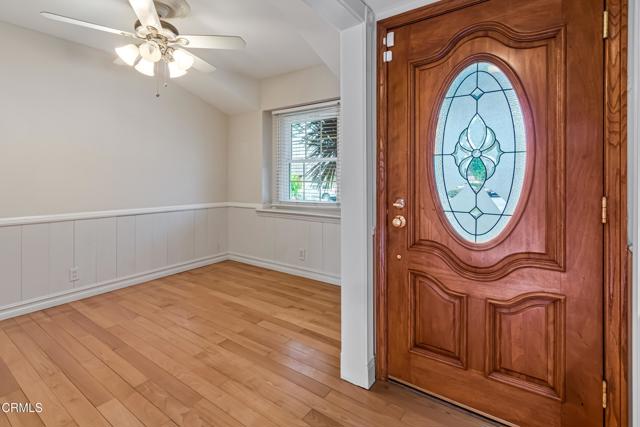1840 E Cortez Street, West Covina, CA 91791
$895,000
3
Beds
2
Baths
1,572
Sq Ft
Single Family
Active
Listed by
John Fairbanks
Christel Fairbanks
Coldwell Banker Realty
Last updated:
April 28, 2025, 02:02 PM
MLS#
CRP1-21925
Source:
CAMAXMLS
About This Home
Home Facts
Single Family
2 Baths
3 Bedrooms
Built in 1954
Price Summary
895,000
$569 per Sq. Ft.
MLS #:
CRP1-21925
Last Updated:
April 28, 2025, 02:02 PM
Added:
8 day(s) ago
Rooms & Interior
Bedrooms
Total Bedrooms:
3
Bathrooms
Total Bathrooms:
2
Full Bathrooms:
1
Interior
Living Area:
1,572 Sq. Ft.
Structure
Structure
Architectural Style:
Traditional
Building Area:
1,572 Sq. Ft.
Year Built:
1954
Lot
Lot Size (Sq. Ft):
9,058
Finances & Disclosures
Price:
$895,000
Price per Sq. Ft:
$569 per Sq. Ft.
Contact an Agent
Yes, I would like more information from Coldwell Banker. Please use and/or share my information with a Coldwell Banker agent to contact me about my real estate needs.
By clicking Contact I agree a Coldwell Banker Agent may contact me by phone or text message including by automated means and prerecorded messages about real estate services, and that I can access real estate services without providing my phone number. I acknowledge that I have read and agree to the Terms of Use and Privacy Notice.
Contact an Agent
Yes, I would like more information from Coldwell Banker. Please use and/or share my information with a Coldwell Banker agent to contact me about my real estate needs.
By clicking Contact I agree a Coldwell Banker Agent may contact me by phone or text message including by automated means and prerecorded messages about real estate services, and that I can access real estate services without providing my phone number. I acknowledge that I have read and agree to the Terms of Use and Privacy Notice.


