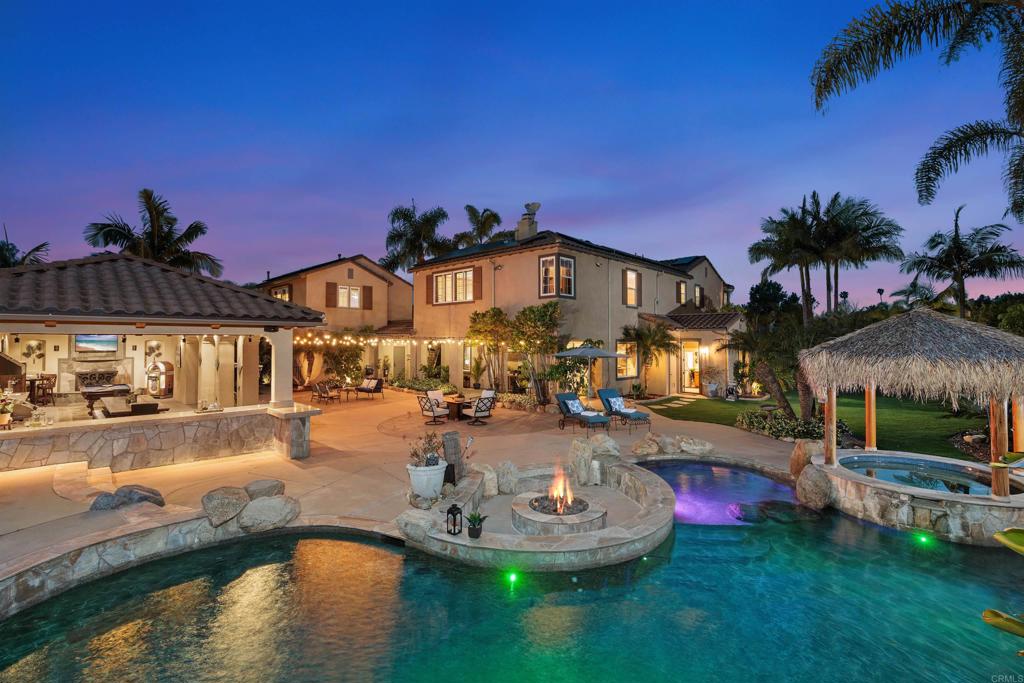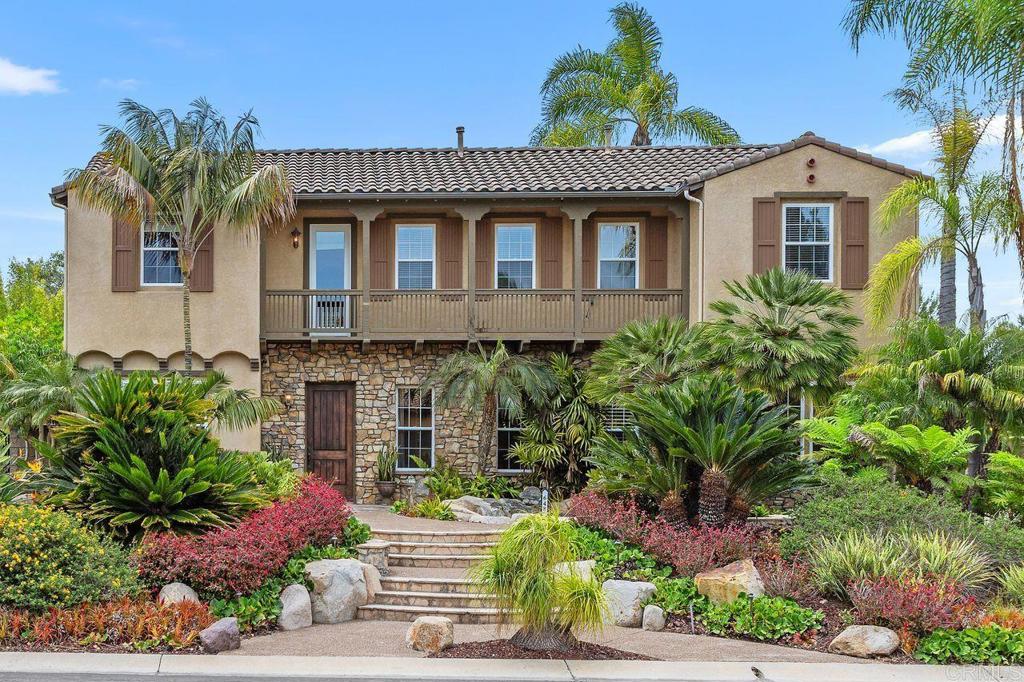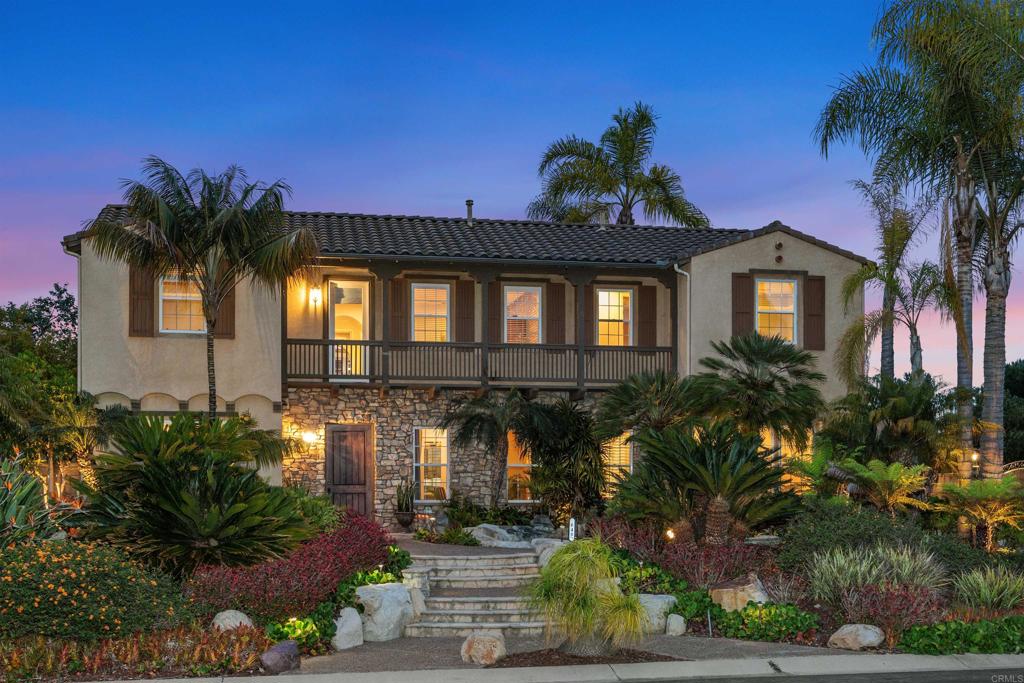648 California Oak Drive, Vista, CA 92081
Active
About This Home
Home Facts
Single Family
7 Baths
7 Bedrooms
Built in 2004
Price Summary
2,695,000
$529 per Sq. Ft.
MLS #:
NDP2504692
Last Updated:
June 8, 2025, 03:05 PM
Added:
a month ago
Rooms & Interior
Bedrooms
Total Bedrooms:
7
Bathrooms
Total Bathrooms:
7
Full Bathrooms:
6
Interior
Living Area:
5,088 Sq. Ft.
Structure
Structure
Building Area:
5,088 Sq. Ft.
Year Built:
2004
Lot
Lot Size (Sq. Ft):
43,560
Finances & Disclosures
Price:
$2,695,000
Price per Sq. Ft:
$529 per Sq. Ft.
Contact an Agent
Yes, I would like more information from Coldwell Banker. Please use and/or share my information with a Coldwell Banker agent to contact me about my real estate needs.
By clicking Contact I agree a Coldwell Banker Agent may contact me by phone or text message including by automated means and prerecorded messages about real estate services, and that I can access real estate services without providing my phone number. I acknowledge that I have read and agree to the Terms of Use and Privacy Notice.
Contact an Agent
Yes, I would like more information from Coldwell Banker. Please use and/or share my information with a Coldwell Banker agent to contact me about my real estate needs.
By clicking Contact I agree a Coldwell Banker Agent may contact me by phone or text message including by automated means and prerecorded messages about real estate services, and that I can access real estate services without providing my phone number. I acknowledge that I have read and agree to the Terms of Use and Privacy Notice.


