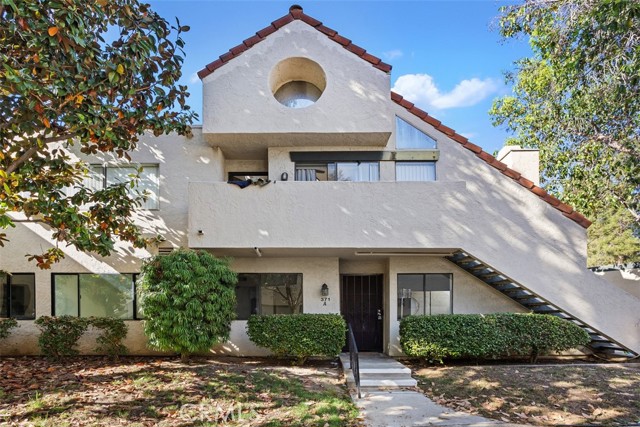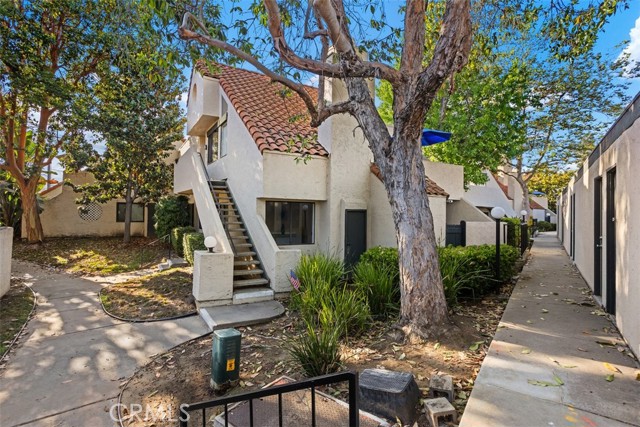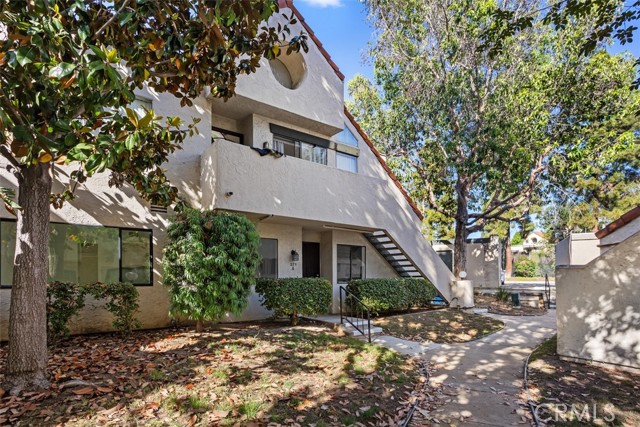


Listed by
Andrew Taylor
Premier Residential
Last updated:
June 19, 2025, 03:17 AM
MLS#
SW25136025
Source:
SANDICOR
About This Home
Home Facts
Single Family
2 Baths
3 Bedrooms
Built in 1980
Price Summary
478,500
$368 per Sq. Ft.
MLS #:
SW25136025
Last Updated:
June 19, 2025, 03:17 AM
Added:
2 day(s) ago
Rooms & Interior
Bedrooms
Total Bedrooms:
3
Bathrooms
Total Bathrooms:
2
Full Bathrooms:
2
Interior
Living Area:
1,298 Sq. Ft.
Structure
Structure
Building Area:
1,298 Sq. Ft.
Year Built:
1980
Lot
Lot Size (Sq. Ft):
43,560
Finances & Disclosures
Price:
$478,500
Price per Sq. Ft:
$368 per Sq. Ft.
Contact an Agent
Yes, I would like more information from Coldwell Banker. Please use and/or share my information with a Coldwell Banker agent to contact me about my real estate needs.
By clicking Contact I agree a Coldwell Banker Agent may contact me by phone or text message including by automated means and prerecorded messages about real estate services, and that I can access real estate services without providing my phone number. I acknowledge that I have read and agree to the Terms of Use and Privacy Notice.
Contact an Agent
Yes, I would like more information from Coldwell Banker. Please use and/or share my information with a Coldwell Banker agent to contact me about my real estate needs.
By clicking Contact I agree a Coldwell Banker Agent may contact me by phone or text message including by automated means and prerecorded messages about real estate services, and that I can access real estate services without providing my phone number. I acknowledge that I have read and agree to the Terms of Use and Privacy Notice.