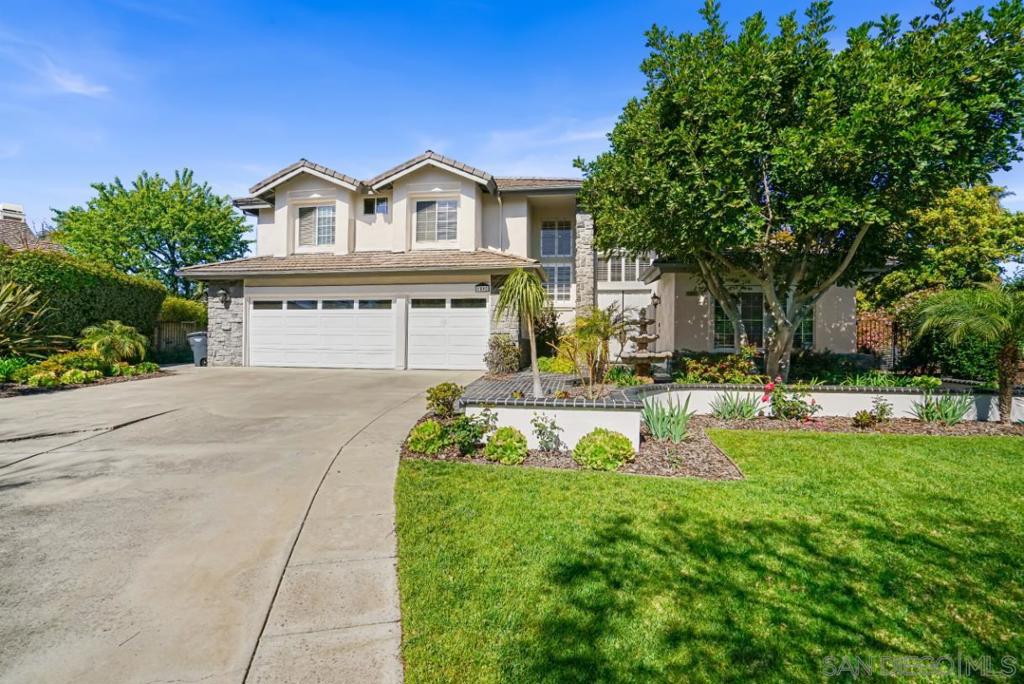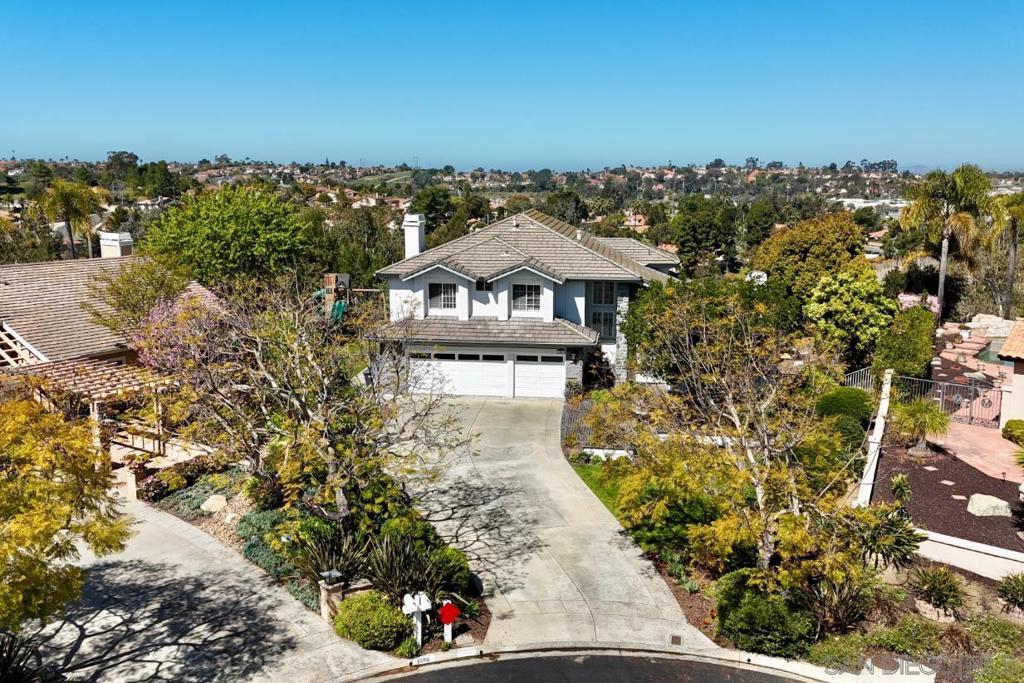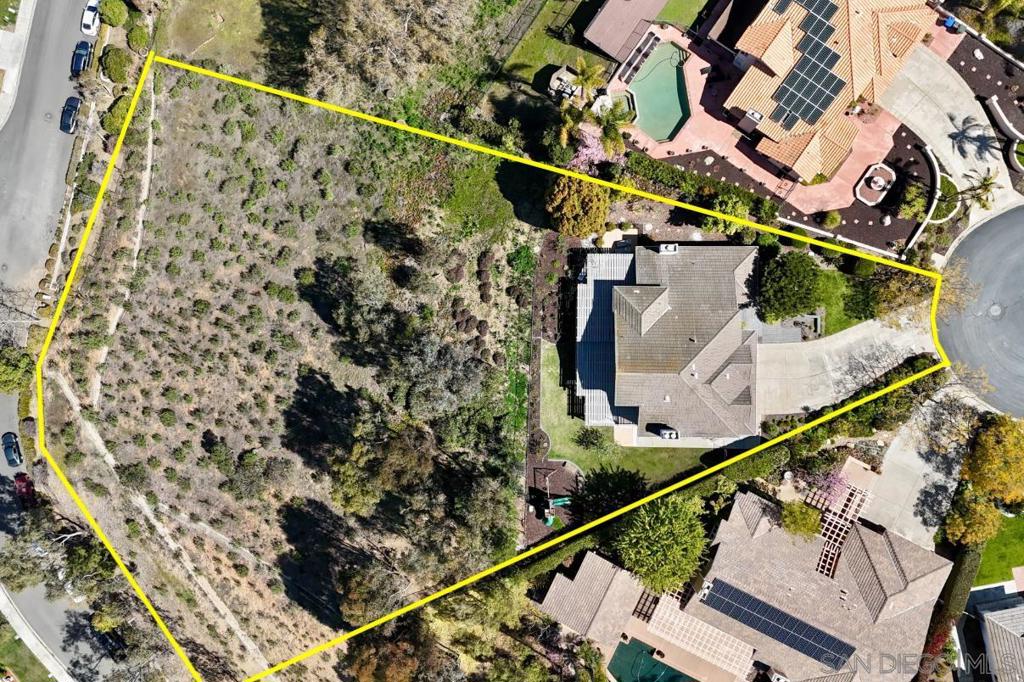Views & Ultimate Privacy in Shadowridge – Located in the exclusive Shadowridge community of Highlands West, this stunning home offers 180-degree panoramic views and unmatched privacy. Nestled at the end of a quiet cul-de-sac neighborhood featuring just 23 semi-custom homes on expansive lots, this property epitomizes luxury living. Set on over 1.25 acres, the elevated hillside lot with mature trees provides space and seclusion. Step inside to soaring vaulted ceilings and natural light. The open-concept floor plan flows seamlessly, perfect for everyday living and entertaining. The chef’s kitchen boasts top-of-the-line Wolf and Sub-Zero appliances and sleek granite countertops. French and sliding doors connect the living space to the tranquil backyard, ideal for al fresco dining. The main level offers a spacious bedroom and full bathroom, perfect for guests or multi-generational living. Upstairs, the primary suite features breathtaking sunset views, vaulted ceilings, a soaking tub, and a walk-in closet. Two additional bedrooms and another full bath complete the upper floor. The 3-car garage has epoxy-coated floors and built-in cabinetry. Outside, low-maintenance landscaping enhances the serene environment, with a fully fenced backyard perfect for relaxation or entertaining. With fresh paint, modern light fixtures, and proximity to Buena Vista Park, Shadowridge Golf Club, Bressi Ranch shopping. Both privacy and convenience! Spectacular Views & Ultimate Privacy in Shadowridge – A Dream Home Awaits! Located in the highly coveted Shadowridge community, this gorgeous home offers breathtaking 180-degree panoramic views and unparalleled privacy. Situated at the end of a quiet cul-de-sac in the exclusive Highlands West neighborhood—comprising just 23 semi-custom homes on expansive lots—this home is the epitome of luxury living. Set on over 1.25 acres, this elevated hillside property features mature trees and a pie-shaped lot that enhances the sense of space and seclusion. As you enter, you’ll be captivated by the soaring vaulted ceilings and abundant natural light that fills the home. The open-concept floor plan offers an ideal flow for both everyday living and entertaining. The chef’s kitchen, equipped with top-of-the-line Wolf and Sub-Zero appliances, sleek granite countertops, perfect for preparing gourmet meals. French doors in the living room and sliding doors in the kitchen seamlessly connect the indoor space to the serene backyard, where you can dine al fresco and enjoy the tranquility of your private retreat. The main level features a spacious bedroom and full bathroom, ideal for guests or multi-generational living. Upstairs, the primary suite is an oasis, offering stunning sunset views, vaulted ceilings, a soaking tub, and a large walk-in closet. Two additional bedrooms and another full bathroom provide ample space for family or guests. The home boasts a spacious 3-car garage with epoxy-coated floors and built-in cabinetry for additional storage. Outside, the mature, low-maintenance landscaping creates a serene environment, and the fully fenced backyard offers a peaceful sanctuary, perfect for relaxation or entertaining. This home is move-in ready fresh paint, and modern light fixtures. Located near Buena Vista Park, Shadowridge Golf Club, and Bressi Ranch shopping, with easy access to the ocean just a few miles away, this property offers the best of both worlds: a private hillside retreat with convenient access to nearby amenities. Whether you’re enjoying the sunset views, relaxing in your private backyard, or exploring the nearby parks and trails, this home is the perfect blend of luxury, comfort, and location. Don’t miss your chance to own this stunning property in the heart of Shadowridge!


