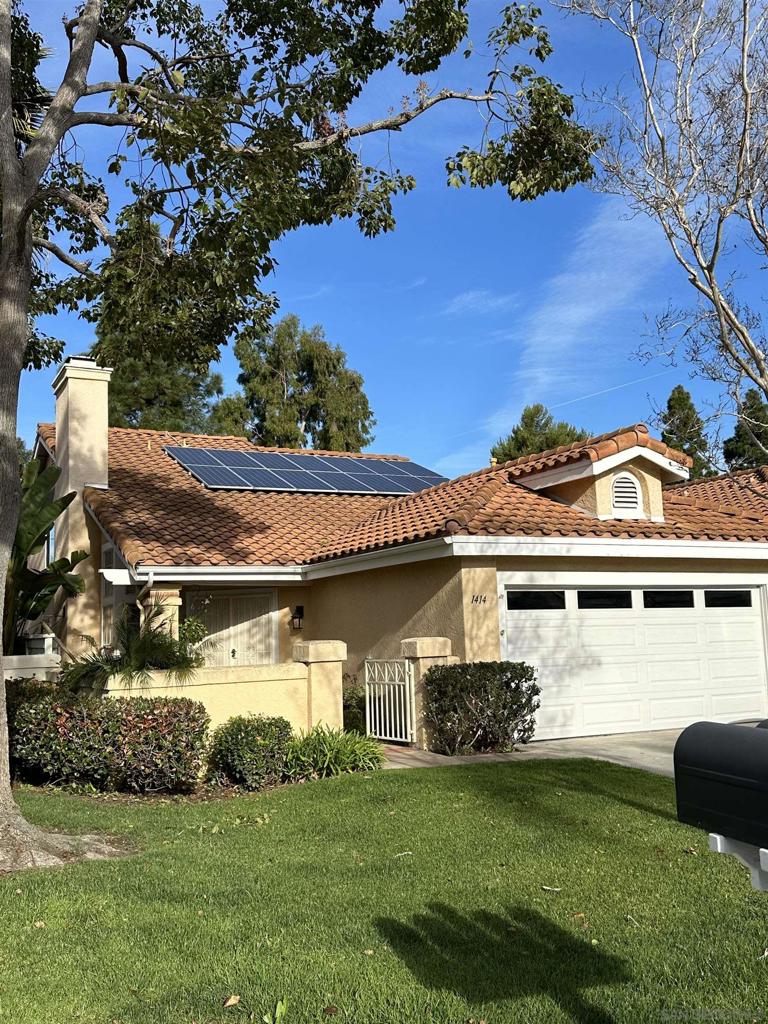
1414 Andorra Ct, Vista, CA 92081
$950,000
3
Beds
3
Baths
1,886
Sq Ft
Single Family
Coming Soon
Listed by
Alice Greliak
Compass
619-353-5799
Last updated:
June 19, 2025, 08:52 PM
MLS#
250030767SD
Source:
CRMLS
About This Home
Home Facts
Single Family
3 Baths
3 Bedrooms
Built in 1989
Price Summary
950,000
$503 per Sq. Ft.
MLS #:
250030767SD
Last Updated:
June 19, 2025, 08:52 PM
Added:
16 day(s) ago
Rooms & Interior
Bedrooms
Total Bedrooms:
3
Bathrooms
Total Bathrooms:
3
Full Bathrooms:
2
Interior
Living Area:
1,886 Sq. Ft.
Structure
Structure
Architectural Style:
Mediterranean
Building Area:
1,886 Sq. Ft.
Year Built:
1989
Lot
Lot Size (Sq. Ft):
4,961
Finances & Disclosures
Price:
$950,000
Price per Sq. Ft:
$503 per Sq. Ft.
Contact an Agent
Yes, I would like more information from Coldwell Banker. Please use and/or share my information with a Coldwell Banker agent to contact me about my real estate needs.
By clicking Contact I agree a Coldwell Banker Agent may contact me by phone or text message including by automated means and prerecorded messages about real estate services, and that I can access real estate services without providing my phone number. I acknowledge that I have read and agree to the Terms of Use and Privacy Notice.
Contact an Agent
Yes, I would like more information from Coldwell Banker. Please use and/or share my information with a Coldwell Banker agent to contact me about my real estate needs.
By clicking Contact I agree a Coldwell Banker Agent may contact me by phone or text message including by automated means and prerecorded messages about real estate services, and that I can access real estate services without providing my phone number. I acknowledge that I have read and agree to the Terms of Use and Privacy Notice.