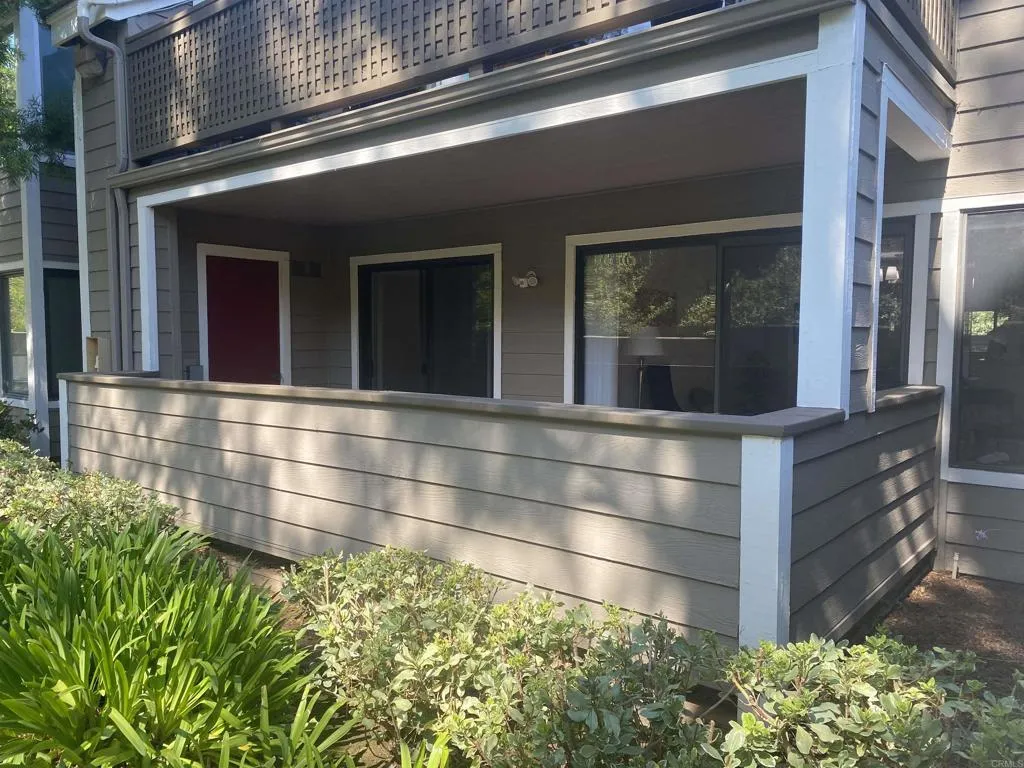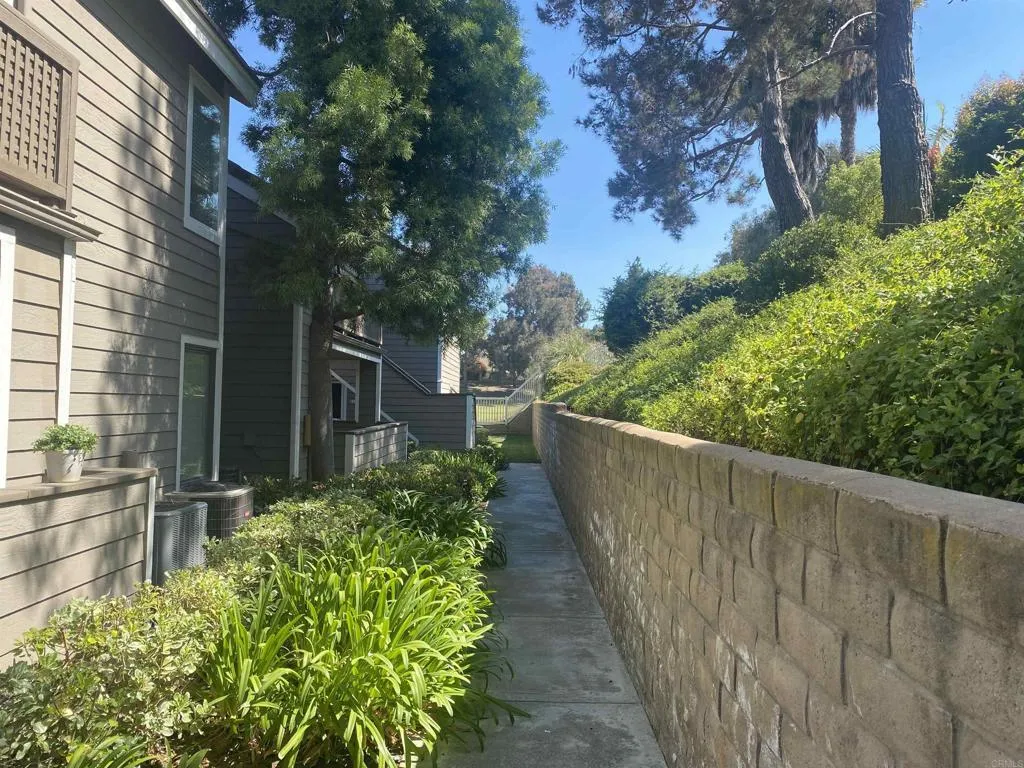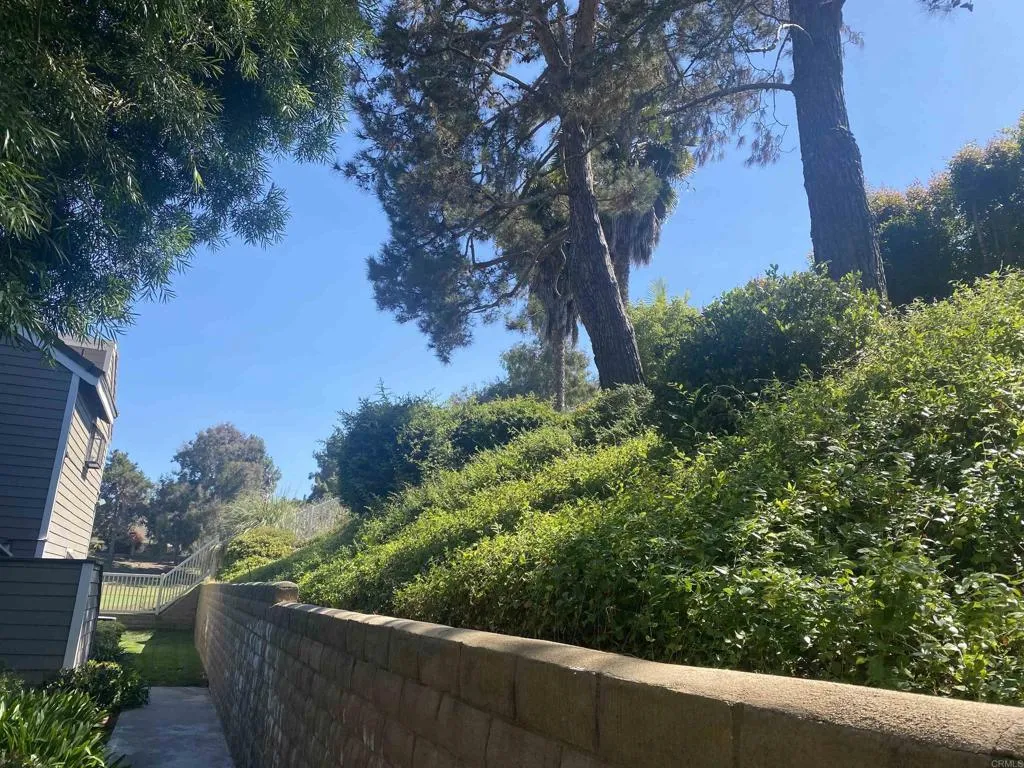


1091 Shadowridge Drive #121, Vista, CA 92081
Active
Listed by
Peggy Cruse
Cole Realty & Mortgage
Last updated:
August 26, 2025, 11:29 AM
MLS#
NDP2507777
Source:
SANDICOR
About This Home
Home Facts
Single Family
1 Bath
1 Bedroom
Built in 1987
Price Summary
429,000
$622 per Sq. Ft.
MLS #:
NDP2507777
Last Updated:
August 26, 2025, 11:29 AM
Added:
19 day(s) ago
Rooms & Interior
Bedrooms
Total Bedrooms:
1
Bathrooms
Total Bathrooms:
1
Full Bathrooms:
1
Interior
Living Area:
689 Sq. Ft.
Structure
Structure
Building Area:
689 Sq. Ft.
Year Built:
1987
Finances & Disclosures
Price:
$429,000
Price per Sq. Ft:
$622 per Sq. Ft.
Contact an Agent
Yes, I would like more information from Coldwell Banker. Please use and/or share my information with a Coldwell Banker agent to contact me about my real estate needs.
By clicking Contact I agree a Coldwell Banker Agent may contact me by phone or text message including by automated means and prerecorded messages about real estate services, and that I can access real estate services without providing my phone number. I acknowledge that I have read and agree to the Terms of Use and Privacy Notice.
Contact an Agent
Yes, I would like more information from Coldwell Banker. Please use and/or share my information with a Coldwell Banker agent to contact me about my real estate needs.
By clicking Contact I agree a Coldwell Banker Agent may contact me by phone or text message including by automated means and prerecorded messages about real estate services, and that I can access real estate services without providing my phone number. I acknowledge that I have read and agree to the Terms of Use and Privacy Notice.