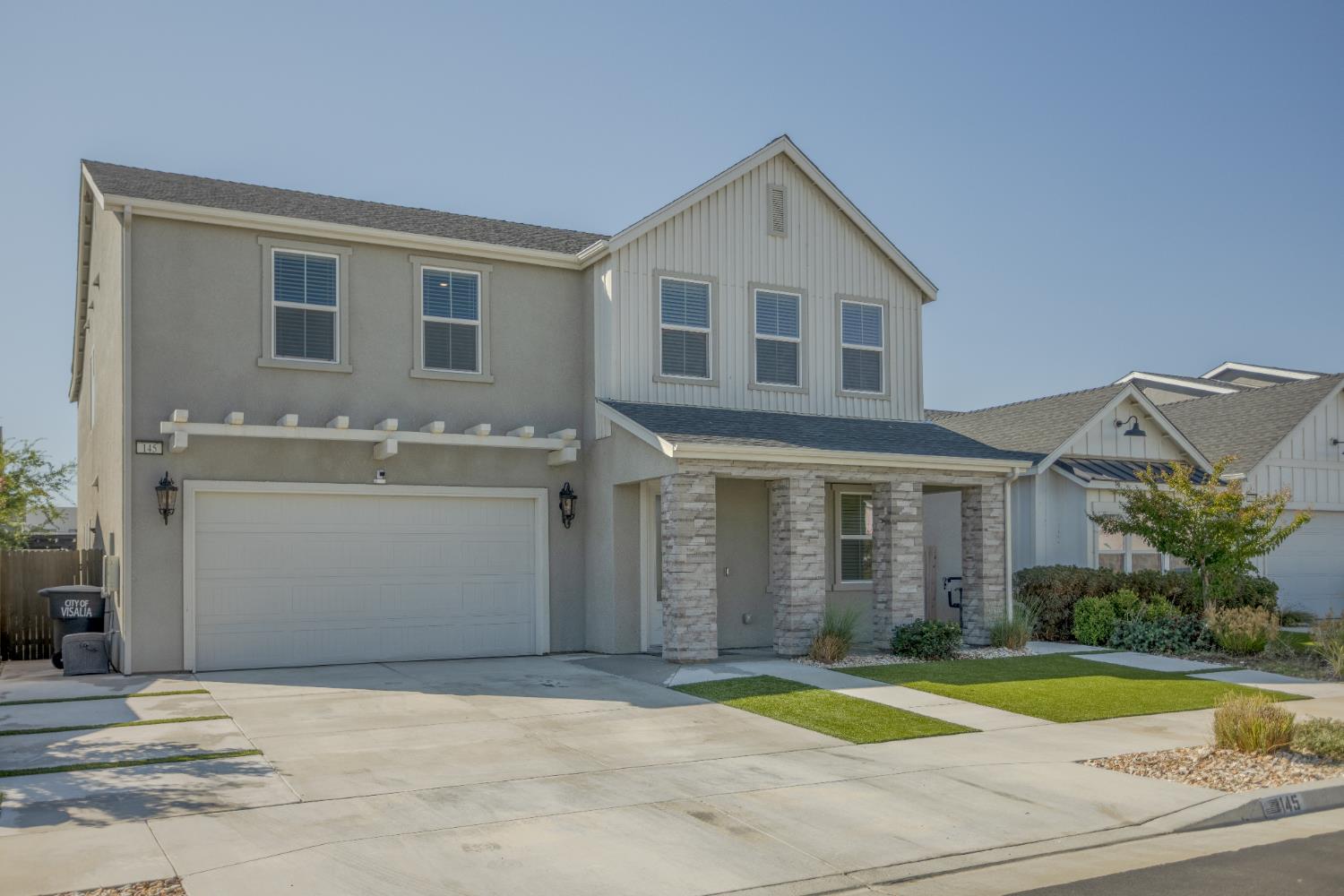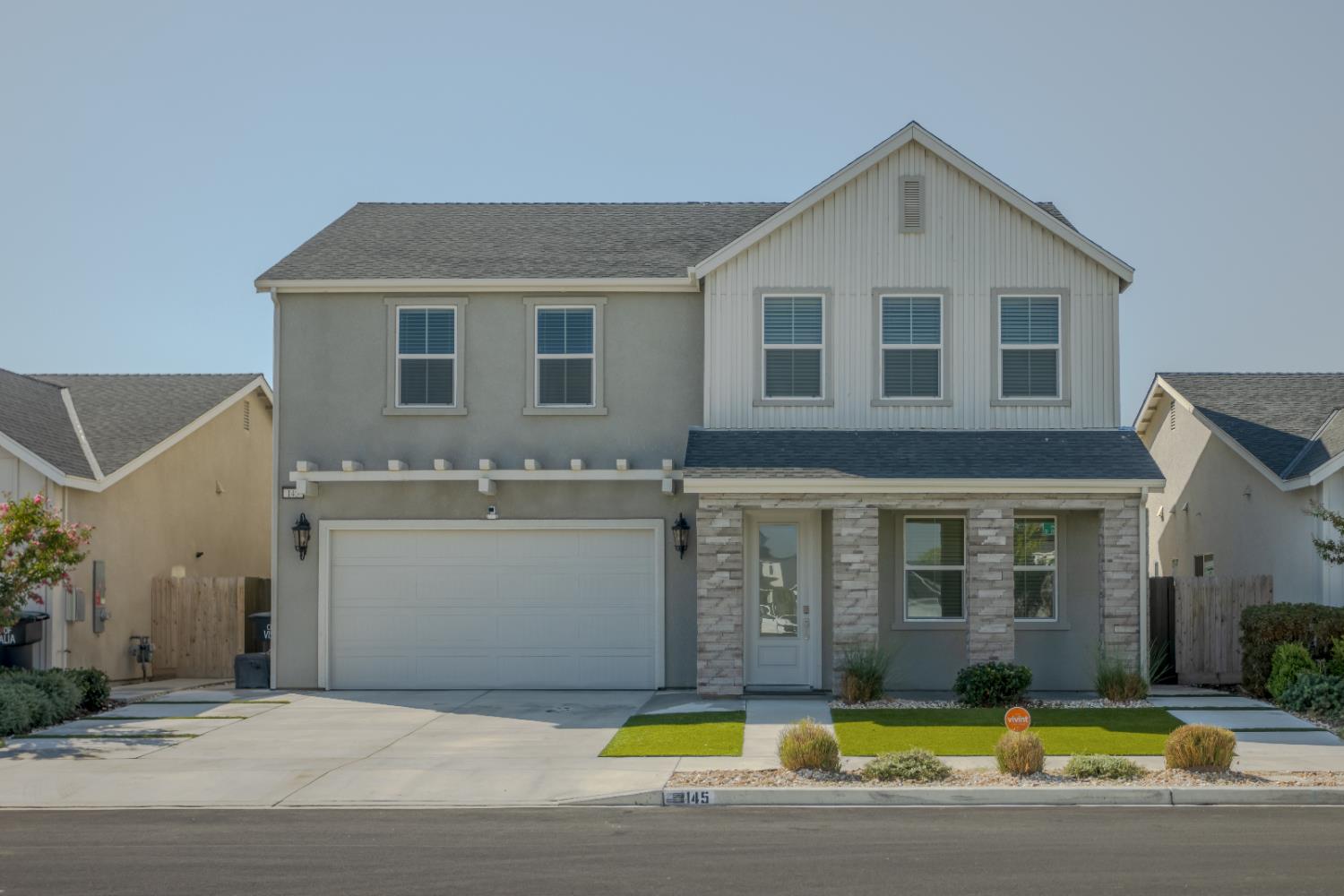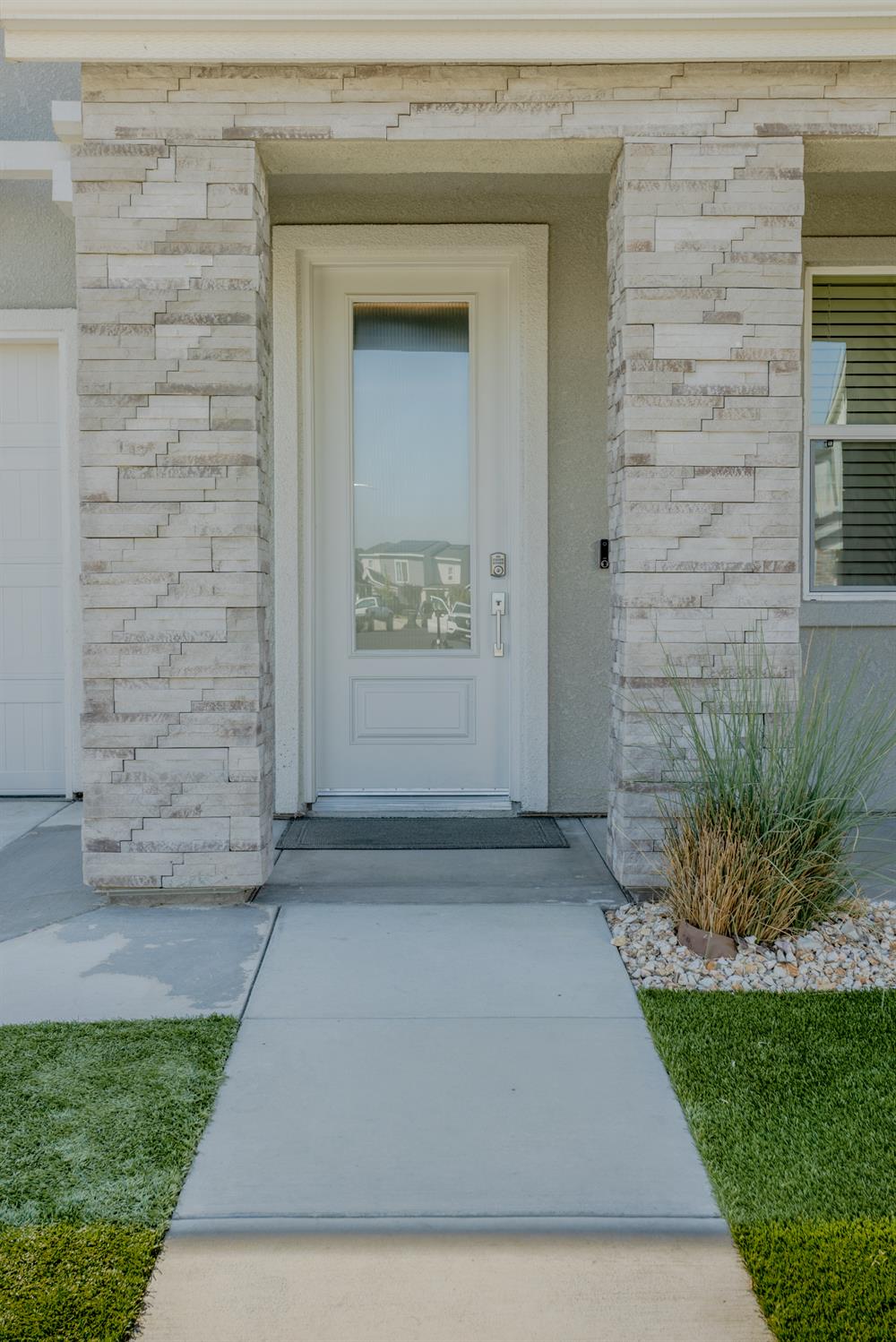


145 E Taylor Avenue, Visalia, CA 93291
$715,000
5
Beds
—
Bath
3,240
Sq Ft
Single Family
Active
Listed by
Brian T Gilbert
Equity Group
559-732-0800
Last updated:
October 8, 2025, 02:59 PM
MLS#
637534
Source:
CA FMLS
About This Home
Home Facts
Single Family
5 Bedrooms
Built in 2022
Price Summary
715,000
$220 per Sq. Ft.
MLS #:
637534
Last Updated:
October 8, 2025, 02:59 PM
Added:
19 day(s) ago
Rooms & Interior
Bedrooms
Total Bedrooms:
5
Interior
Living Area:
3,240 Sq. Ft.
Structure
Structure
Architectural Style:
Contemporary
Building Area:
3,240 Sq. Ft.
Year Built:
2022
Lot
Lot Size (Sq. Ft):
4,791
Finances & Disclosures
Price:
$715,000
Price per Sq. Ft:
$220 per Sq. Ft.
Contact an Agent
Yes, I would like more information from Coldwell Banker. Please use and/or share my information with a Coldwell Banker agent to contact me about my real estate needs.
By clicking Contact I agree a Coldwell Banker Agent may contact me by phone or text message including by automated means and prerecorded messages about real estate services, and that I can access real estate services without providing my phone number. I acknowledge that I have read and agree to the Terms of Use and Privacy Notice.
Contact an Agent
Yes, I would like more information from Coldwell Banker. Please use and/or share my information with a Coldwell Banker agent to contact me about my real estate needs.
By clicking Contact I agree a Coldwell Banker Agent may contact me by phone or text message including by automated means and prerecorded messages about real estate services, and that I can access real estate services without providing my phone number. I acknowledge that I have read and agree to the Terms of Use and Privacy Notice.