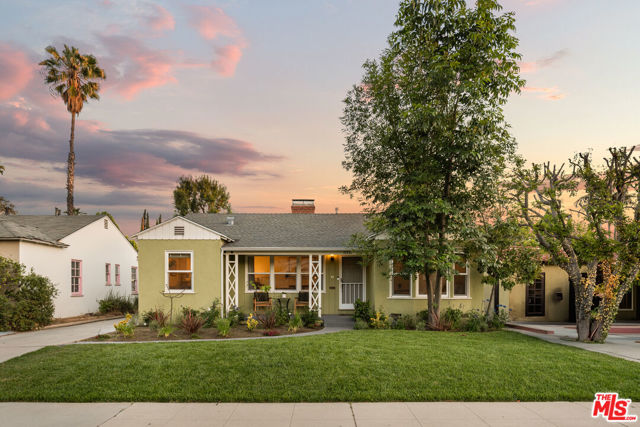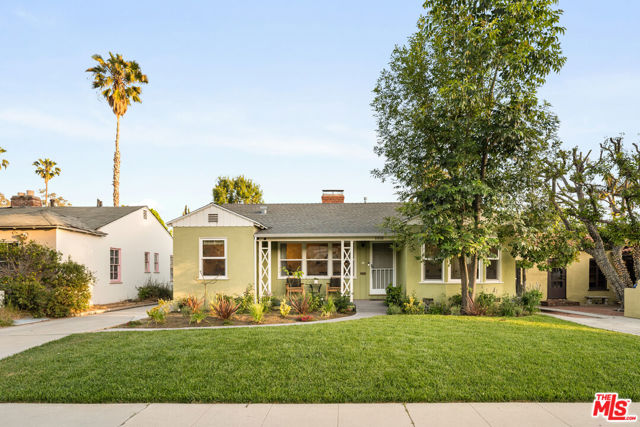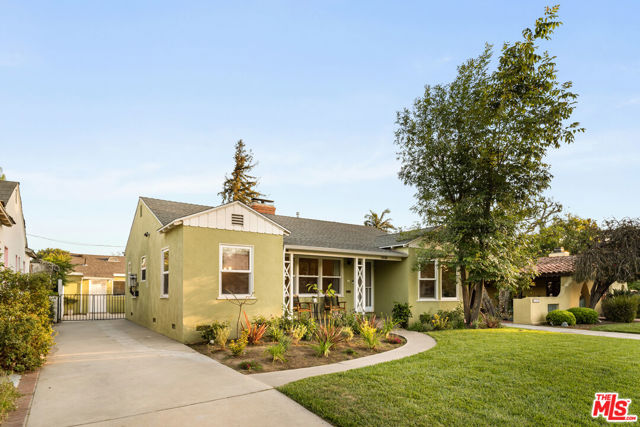11536 Otsego Street, Valley Village, CA 91601
$1,349,000
3
Beds
3
Baths
1,972
Sq Ft
Single Family
Pending
Listed by
Michael J. Okun
Sotheby'S International Realty
Michael@theMJOgroup.com
Last updated:
July 30, 2025, 07:33 AM
MLS#
CL25560247
Source:
CA BRIDGEMLS
About This Home
Home Facts
Single Family
3 Baths
3 Bedrooms
Built in 1946
Price Summary
1,349,000
$684 per Sq. Ft.
MLS #:
CL25560247
Last Updated:
July 30, 2025, 07:33 AM
Added:
21 day(s) ago
Rooms & Interior
Bedrooms
Total Bedrooms:
3
Bathrooms
Total Bathrooms:
3
Full Bathrooms:
1
Interior
Living Area:
1,972 Sq. Ft.
Structure
Structure
Architectural Style:
Single Family Residence, Traditional
Building Area:
1,972 Sq. Ft.
Year Built:
1946
Lot
Lot Size (Sq. Ft):
6,747
Finances & Disclosures
Price:
$1,349,000
Price per Sq. Ft:
$684 per Sq. Ft.
Contact an Agent
Yes, I would like more information from Coldwell Banker. Please use and/or share my information with a Coldwell Banker agent to contact me about my real estate needs.
By clicking Contact I agree a Coldwell Banker Agent may contact me by phone or text message including by automated means and prerecorded messages about real estate services, and that I can access real estate services without providing my phone number. I acknowledge that I have read and agree to the Terms of Use and Privacy Notice.
Contact an Agent
Yes, I would like more information from Coldwell Banker. Please use and/or share my information with a Coldwell Banker agent to contact me about my real estate needs.
By clicking Contact I agree a Coldwell Banker Agent may contact me by phone or text message including by automated means and prerecorded messages about real estate services, and that I can access real estate services without providing my phone number. I acknowledge that I have read and agree to the Terms of Use and Privacy Notice.


