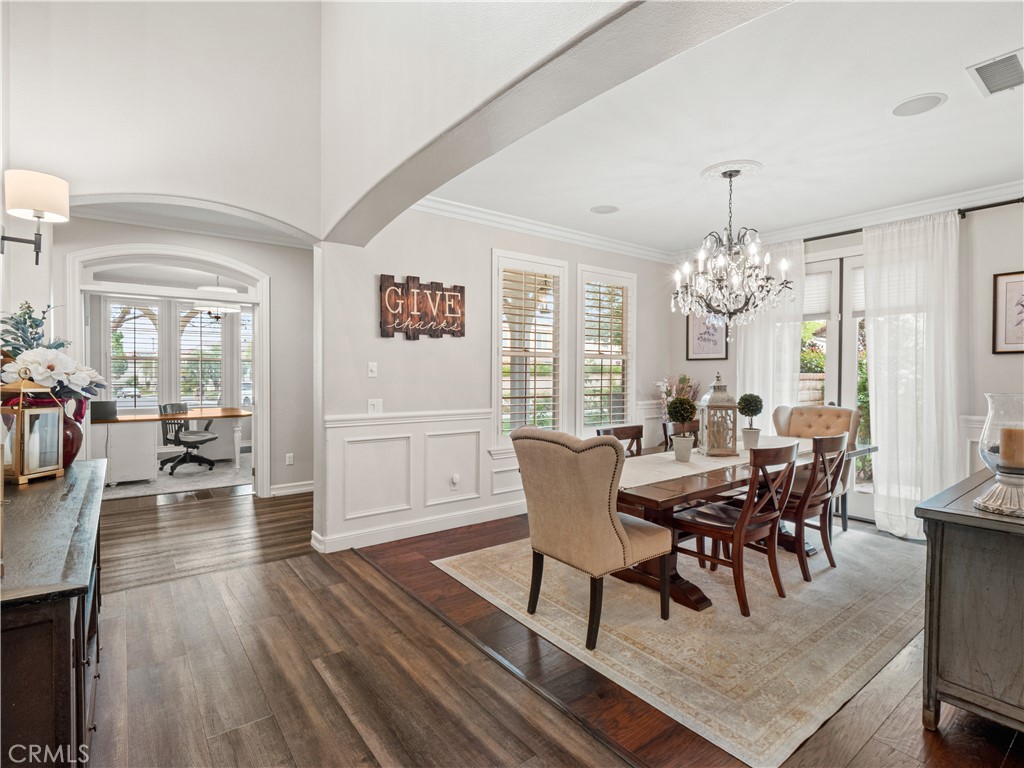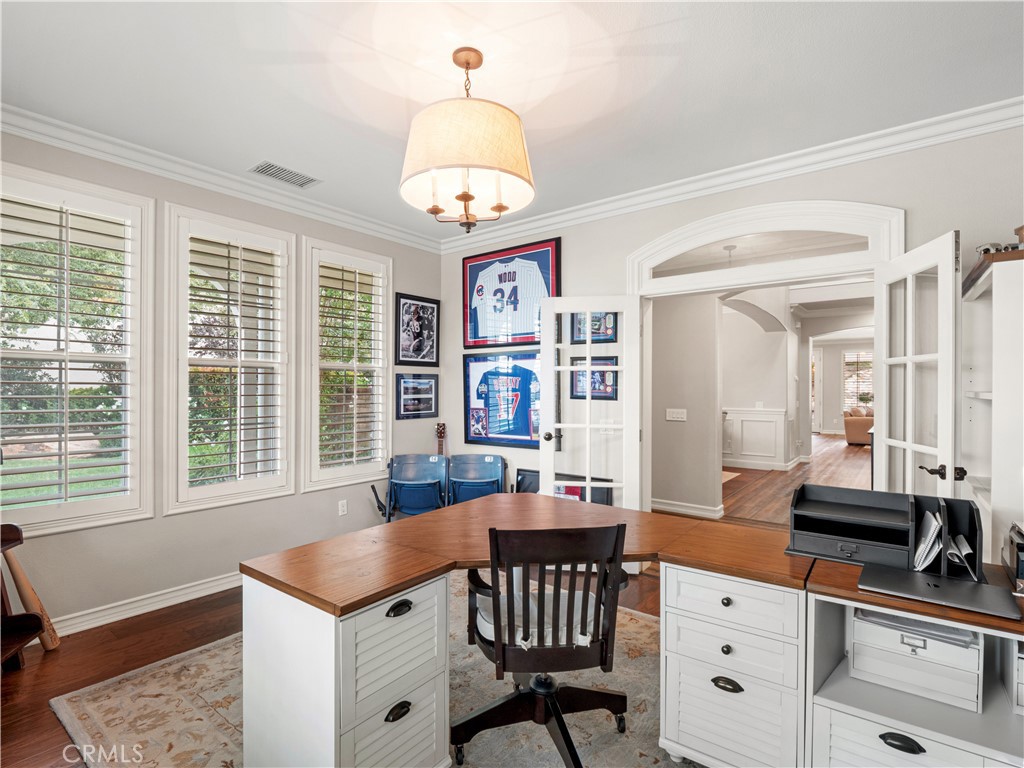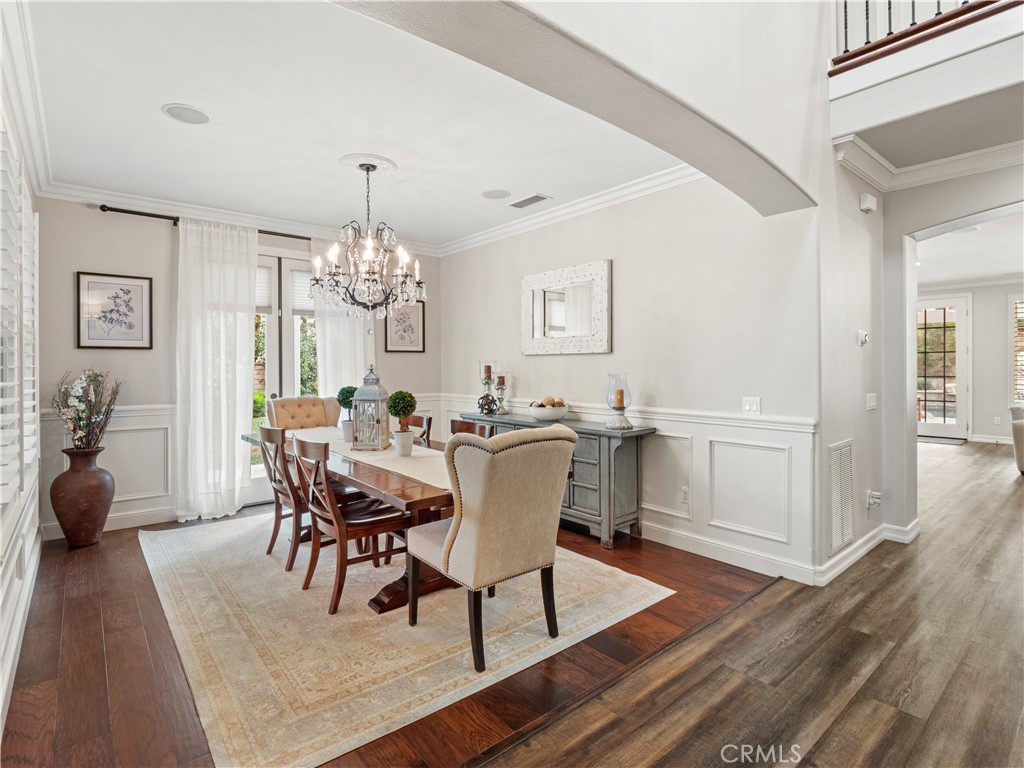


26802 Stonegate, Valencia, CA 91381
$1,699,999
5
Beds
5
Baths
3,960
Sq Ft
Single Family
Active
Listed by
Cherrie Brown
Zachariah Mcreynolds
Nexthome Real Estate Rockstars
661-262-9224
Last updated:
November 3, 2025, 12:48 PM
MLS#
SR25245948
Source:
CRMLS
About This Home
Home Facts
Single Family
5 Baths
5 Bedrooms
Built in 2003
Price Summary
1,699,999
$429 per Sq. Ft.
MLS #:
SR25245948
Last Updated:
November 3, 2025, 12:48 PM
Added:
11 day(s) ago
Rooms & Interior
Bedrooms
Total Bedrooms:
5
Bathrooms
Total Bathrooms:
5
Full Bathrooms:
4
Interior
Living Area:
3,960 Sq. Ft.
Structure
Structure
Architectural Style:
Traditional
Building Area:
3,960 Sq. Ft.
Year Built:
2003
Lot
Lot Size (Sq. Ft):
14,056
Finances & Disclosures
Price:
$1,699,999
Price per Sq. Ft:
$429 per Sq. Ft.
Contact an Agent
Yes, I would like more information from Coldwell Banker. Please use and/or share my information with a Coldwell Banker agent to contact me about my real estate needs.
By clicking Contact I agree a Coldwell Banker Agent may contact me by phone or text message including by automated means and prerecorded messages about real estate services, and that I can access real estate services without providing my phone number. I acknowledge that I have read and agree to the Terms of Use and Privacy Notice.
Contact an Agent
Yes, I would like more information from Coldwell Banker. Please use and/or share my information with a Coldwell Banker agent to contact me about my real estate needs.
By clicking Contact I agree a Coldwell Banker Agent may contact me by phone or text message including by automated means and prerecorded messages about real estate services, and that I can access real estate services without providing my phone number. I acknowledge that I have read and agree to the Terms of Use and Privacy Notice.