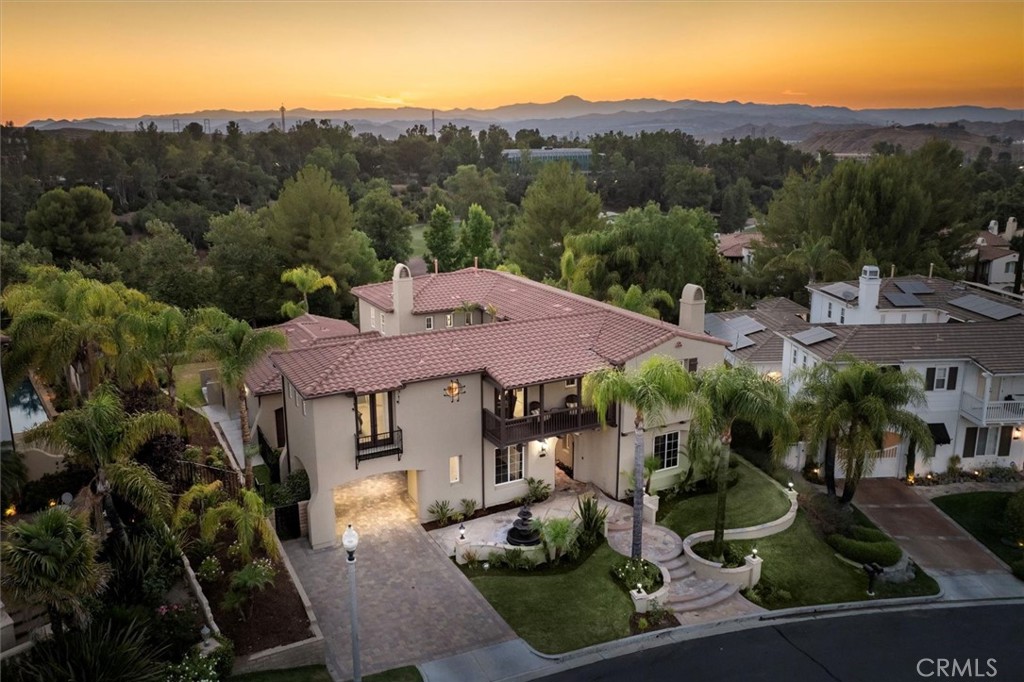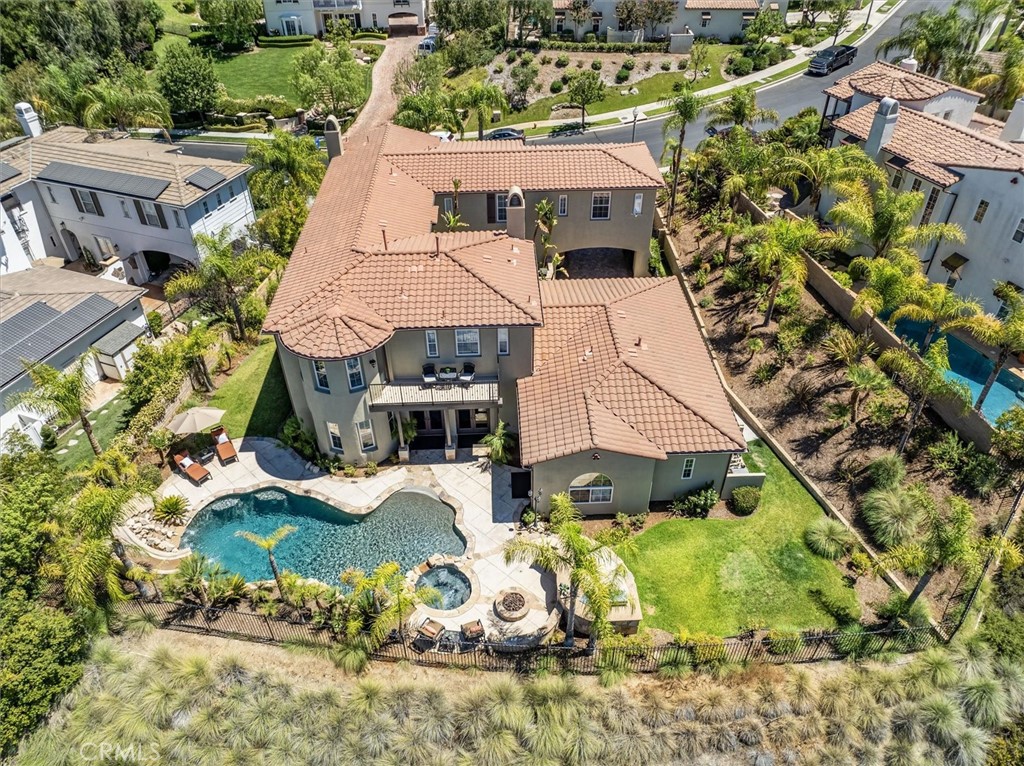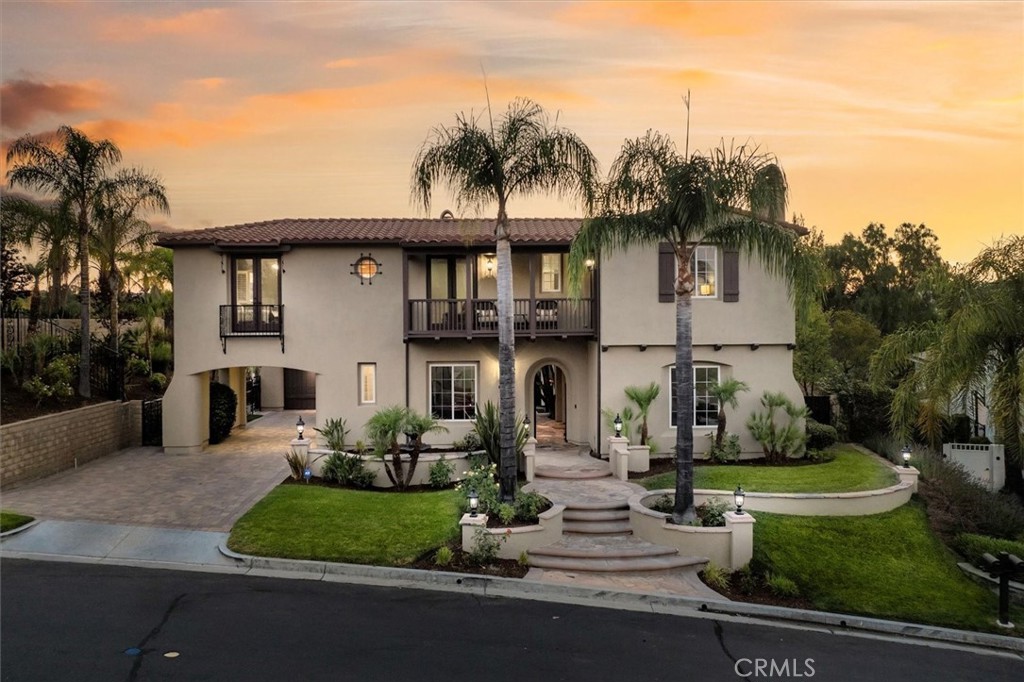


24816 Los Altos Drive, Valencia, CA 91355
Active
Listed by
Holly Thompson
RE/MAX Of Santa Clarita
661-255-2650
Last updated:
June 26, 2025, 05:41 AM
MLS#
SR25142199
Source:
CRMLS
About This Home
Home Facts
Single Family
6 Baths
6 Bedrooms
Built in 2000
Price Summary
2,675,000
$593 per Sq. Ft.
MLS #:
SR25142199
Last Updated:
June 26, 2025, 05:41 AM
Added:
2 day(s) ago
Rooms & Interior
Bedrooms
Total Bedrooms:
6
Bathrooms
Total Bathrooms:
6
Full Bathrooms:
6
Interior
Living Area:
4,506 Sq. Ft.
Structure
Structure
Architectural Style:
Mediterranean
Building Area:
4,506 Sq. Ft.
Year Built:
2000
Lot
Lot Size (Sq. Ft):
12,571
Finances & Disclosures
Price:
$2,675,000
Price per Sq. Ft:
$593 per Sq. Ft.
Contact an Agent
Yes, I would like more information from Coldwell Banker. Please use and/or share my information with a Coldwell Banker agent to contact me about my real estate needs.
By clicking Contact I agree a Coldwell Banker Agent may contact me by phone or text message including by automated means and prerecorded messages about real estate services, and that I can access real estate services without providing my phone number. I acknowledge that I have read and agree to the Terms of Use and Privacy Notice.
Contact an Agent
Yes, I would like more information from Coldwell Banker. Please use and/or share my information with a Coldwell Banker agent to contact me about my real estate needs.
By clicking Contact I agree a Coldwell Banker Agent may contact me by phone or text message including by automated means and prerecorded messages about real estate services, and that I can access real estate services without providing my phone number. I acknowledge that I have read and agree to the Terms of Use and Privacy Notice.