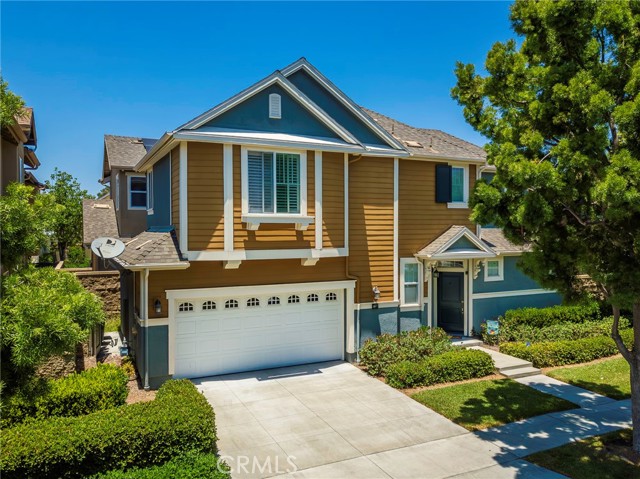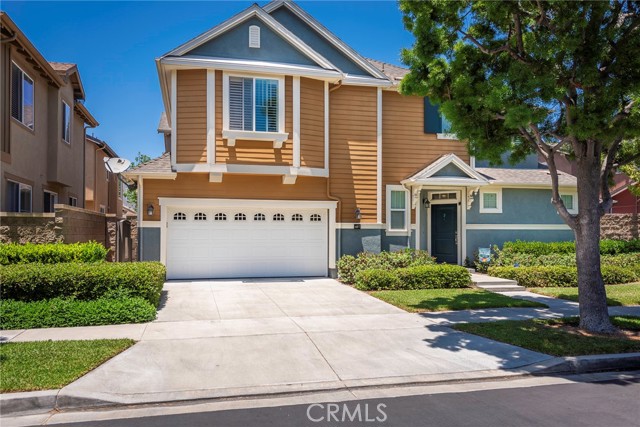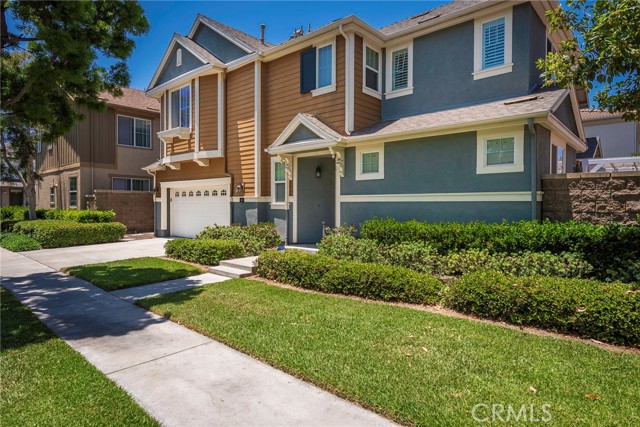


72 Westwind Drive, Tustin, CA 92782
$1,195,000
3
Beds
3
Baths
1,400
Sq Ft
Condo
Active
Listed by
Michael Douglas
Coldwell Banker Realty
Last updated:
August 16, 2025, 10:16 AM
MLS#
CROC25138054
Source:
CAMAXMLS
About This Home
Home Facts
Condo
3 Baths
3 Bedrooms
Built in 2005
Price Summary
1,195,000
$853 per Sq. Ft.
MLS #:
CROC25138054
Last Updated:
August 16, 2025, 10:16 AM
Added:
1 month(s) ago
Rooms & Interior
Bedrooms
Total Bedrooms:
3
Bathrooms
Total Bathrooms:
3
Full Bathrooms:
2
Interior
Living Area:
1,400 Sq. Ft.
Structure
Structure
Architectural Style:
Contemporary
Building Area:
1,400 Sq. Ft.
Year Built:
2005
Finances & Disclosures
Price:
$1,195,000
Price per Sq. Ft:
$853 per Sq. Ft.
Contact an Agent
Yes, I would like more information from Coldwell Banker. Please use and/or share my information with a Coldwell Banker agent to contact me about my real estate needs.
By clicking Contact I agree a Coldwell Banker Agent may contact me by phone or text message including by automated means and prerecorded messages about real estate services, and that I can access real estate services without providing my phone number. I acknowledge that I have read and agree to the Terms of Use and Privacy Notice.
Contact an Agent
Yes, I would like more information from Coldwell Banker. Please use and/or share my information with a Coldwell Banker agent to contact me about my real estate needs.
By clicking Contact I agree a Coldwell Banker Agent may contact me by phone or text message including by automated means and prerecorded messages about real estate services, and that I can access real estate services without providing my phone number. I acknowledge that I have read and agree to the Terms of Use and Privacy Notice.