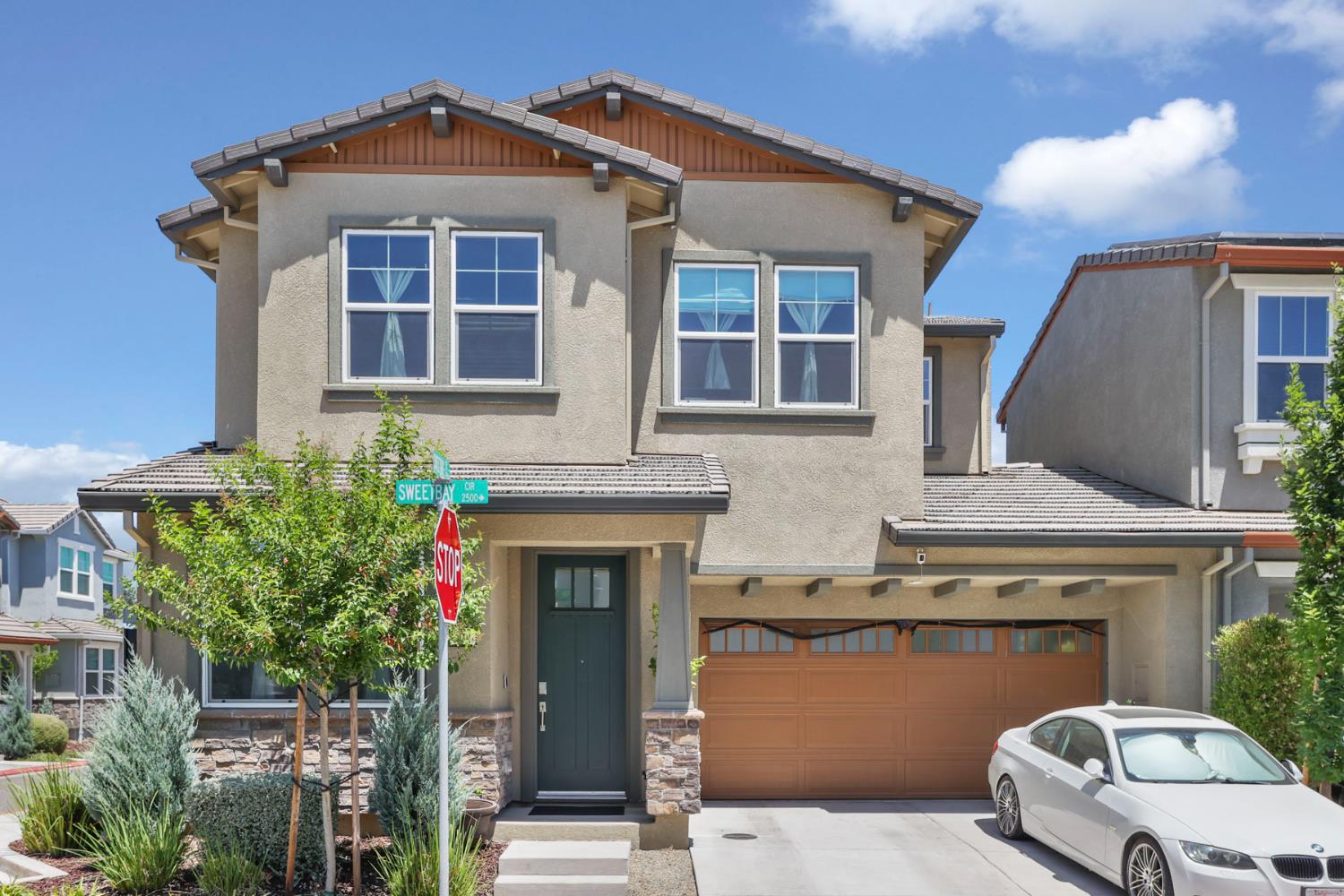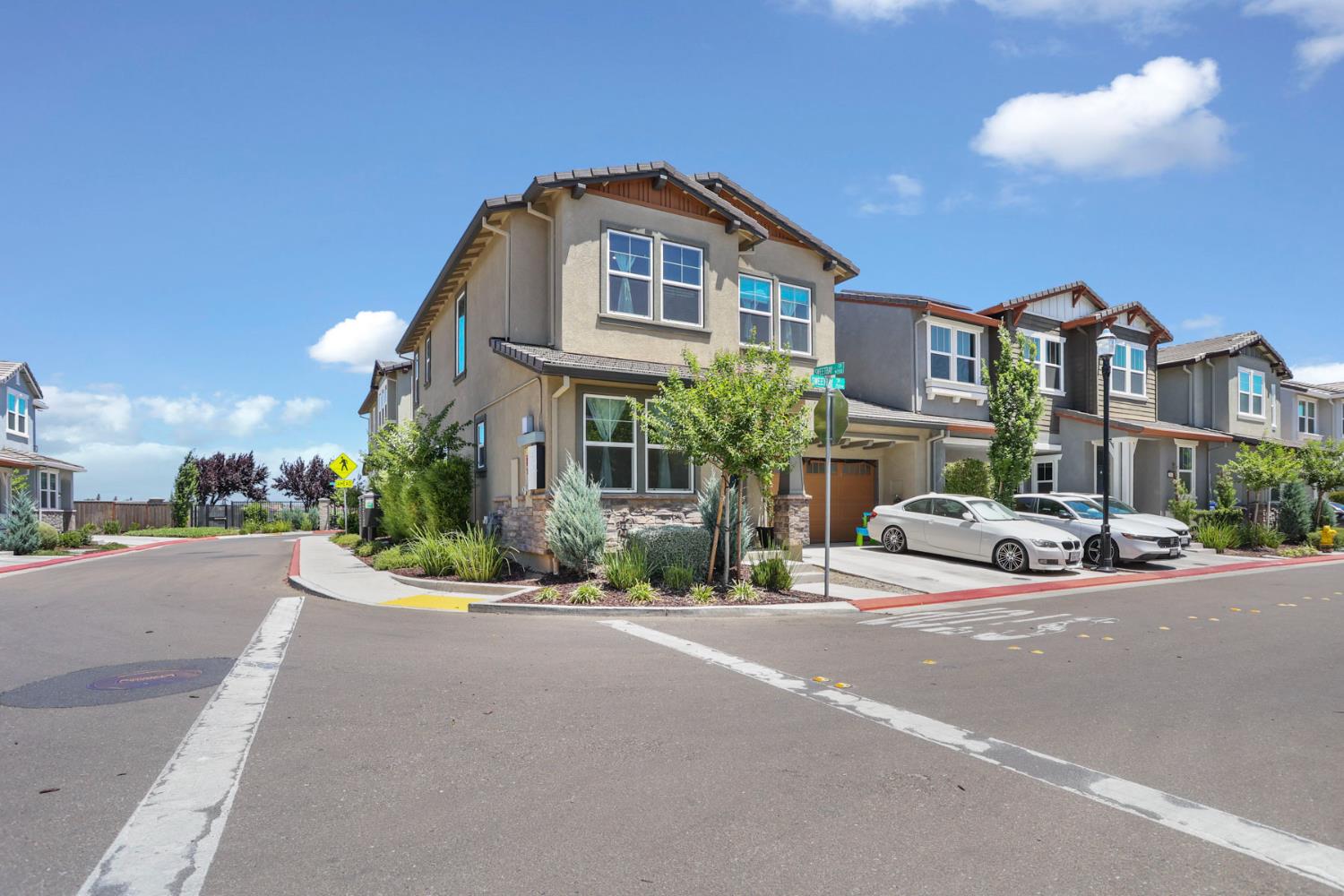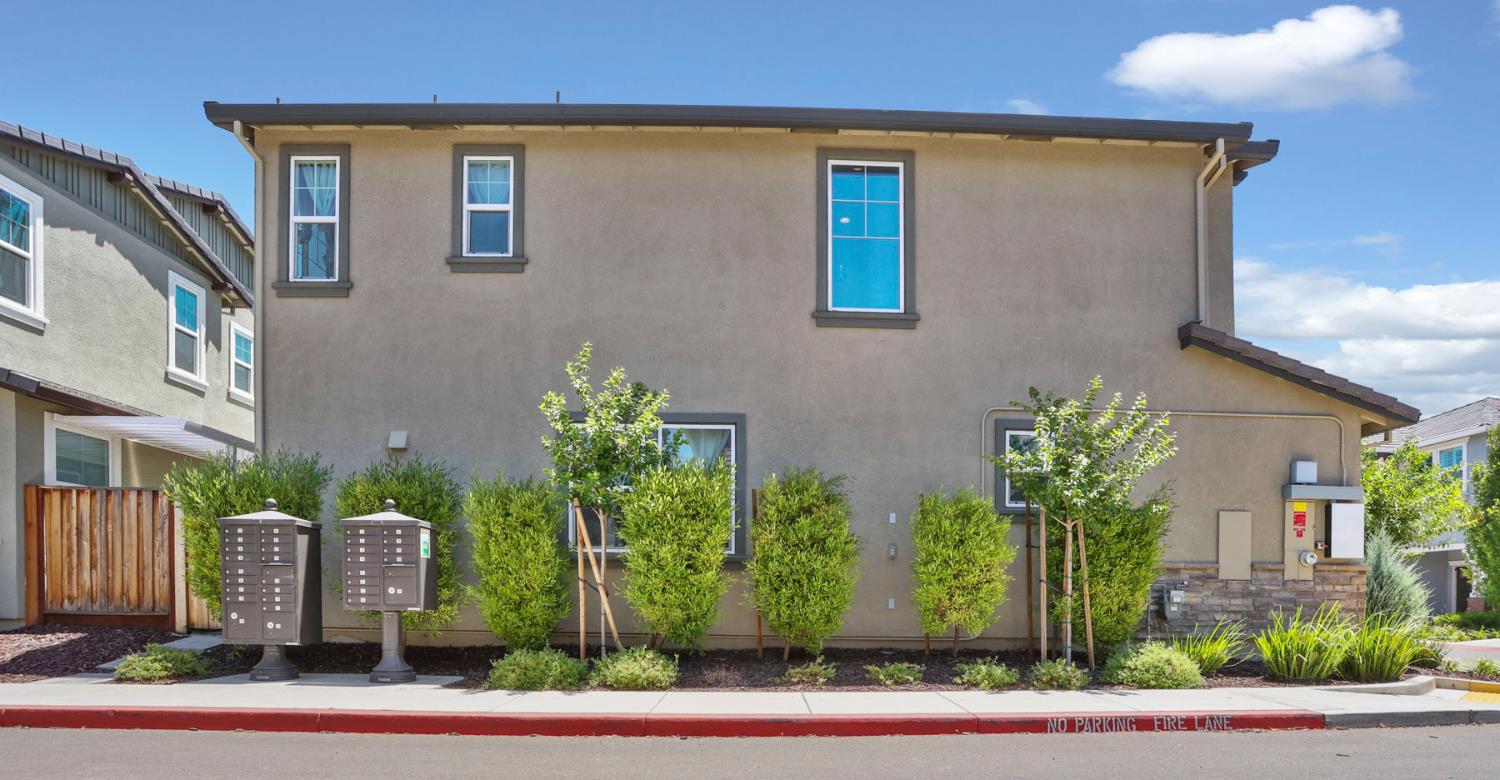


Listed by
Shawn Gauuan
Jordan Villasenor
eXp Realty Of California Inc.
eXp Realty Of Northern California, Inc.
Last updated:
August 4, 2025, 03:21 PM
MLS#
225081694
Source:
MFMLS
About This Home
Home Facts
Single Family
3 Baths
3 Bedrooms
Built in 2021
Price Summary
683,000
$383 per Sq. Ft.
MLS #:
225081694
Last Updated:
August 4, 2025, 03:21 PM
Rooms & Interior
Bedrooms
Total Bedrooms:
3
Bathrooms
Total Bathrooms:
3
Full Bathrooms:
2
Interior
Living Area:
1,782 Sq. Ft.
Structure
Structure
Year Built:
2021
Lot
Lot Size (Sq. Ft):
2,596
Finances & Disclosures
Price:
$683,000
Price per Sq. Ft:
$383 per Sq. Ft.
Contact an Agent
Yes, I would like more information from Coldwell Banker. Please use and/or share my information with a Coldwell Banker agent to contact me about my real estate needs.
By clicking Contact I agree a Coldwell Banker Agent may contact me by phone or text message including by automated means and prerecorded messages about real estate services, and that I can access real estate services without providing my phone number. I acknowledge that I have read and agree to the Terms of Use and Privacy Notice.
Contact an Agent
Yes, I would like more information from Coldwell Banker. Please use and/or share my information with a Coldwell Banker agent to contact me about my real estate needs.
By clicking Contact I agree a Coldwell Banker Agent may contact me by phone or text message including by automated means and prerecorded messages about real estate services, and that I can access real estate services without providing my phone number. I acknowledge that I have read and agree to the Terms of Use and Privacy Notice.