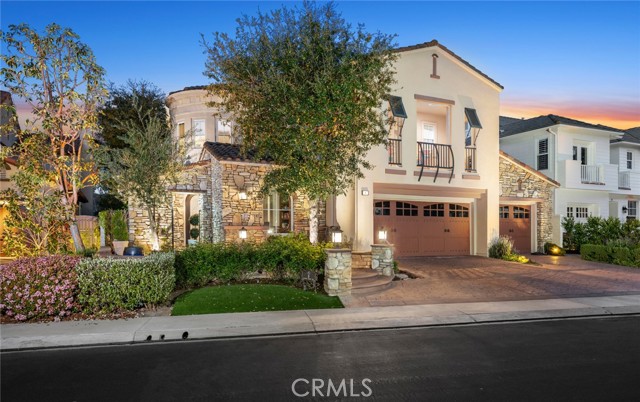Local Realty Service Provided By: Coldwell Banker Realty

8 Golden Poppy Drive, Trabuco Canyon, CA 92679
$2,290,000
4
Beds
5
Baths
4,321
Sq Ft
Single Family
Sold
Listed by
Roxanne Ellison
RE/MAX Real Estate Group
MLS#
OC23065497
Source:
CAREIL
Sorry, we are unable to map this address
About This Home
Home Facts
Single Family
5 Baths
4 Bedrooms
Built in 2000
Price Summary
2,349,999
$543 per Sq. Ft.
MLS #:
OC23065497
Sold:
July 18, 2023
Rooms & Interior
Bedrooms
Total Bedrooms:
4
Bathrooms
Total Bathrooms:
5
Full Bathrooms:
4
Interior
Living Area:
4,321 Sq. Ft.
Structure
Structure
Year Built:
2000
Lot
Lot Size (Sq. Ft):
7,505
Finances & Disclosures
Price:
$2,349,999
Price per Sq. Ft:
$543 per Sq. Ft.
The information being provided by MLSListings Inc. is for the consumer's personal, non-commercial use and may not be used for any purpose other than to identify prospective properties consumer may be interested in purchasing. Any information relating to real estate for sale referenced on this web site comes from the Internet Data Exchange (IDX) program of the MLSListings Inc.. RE/MAX Real Estate Group is not a Multiple Listing Service (MLS), nor does it offer MLS access. This website is a service of RE/MAX Real Estate Group, a broker participant of MLSListings Inc.. This web site may reference real estate listing(s) held by a brokerage firm other than the broker and/or agent who owns this web site.
The accuracy of all information, regardless of source, including but not limited to open house information, square footages and lot sizes, is deemed reliable but not guaranteed and should be personally verified through personal inspection by and/or with the appropriate professionals. The data contained herein is copyrighted by MLSListings Inc. and is protected by all applicable copyright laws. Any unauthorized dissemination of this information is in violation of copyright laws and is strictly prohibited.
Properties in listings may have been sold or may no longer be available.
Copyright 2025 MLSListings Inc.. All rights reserved.