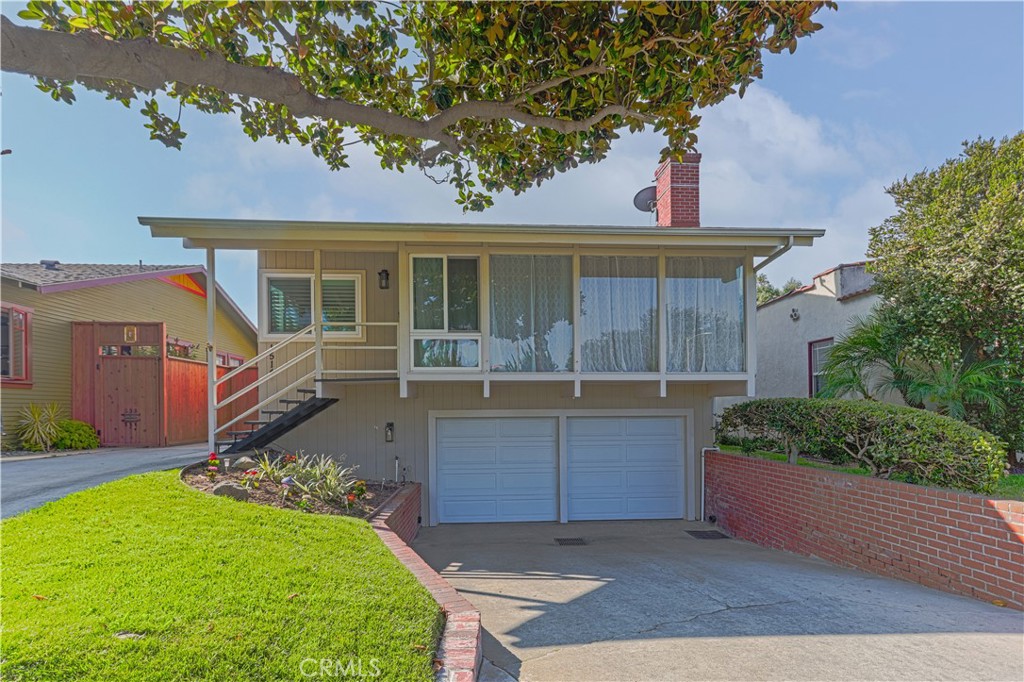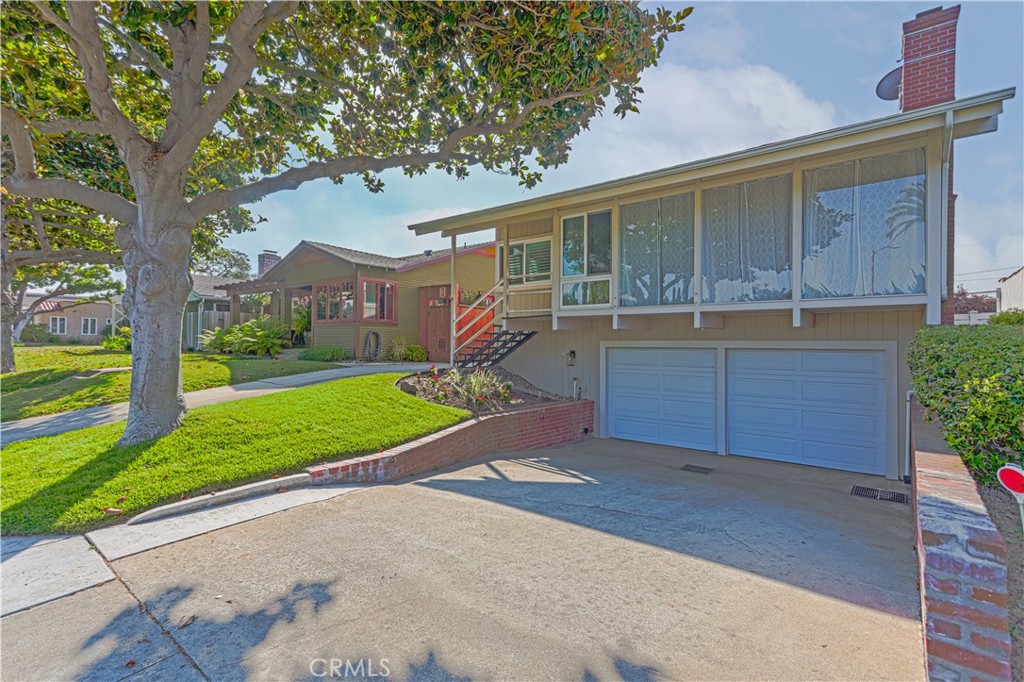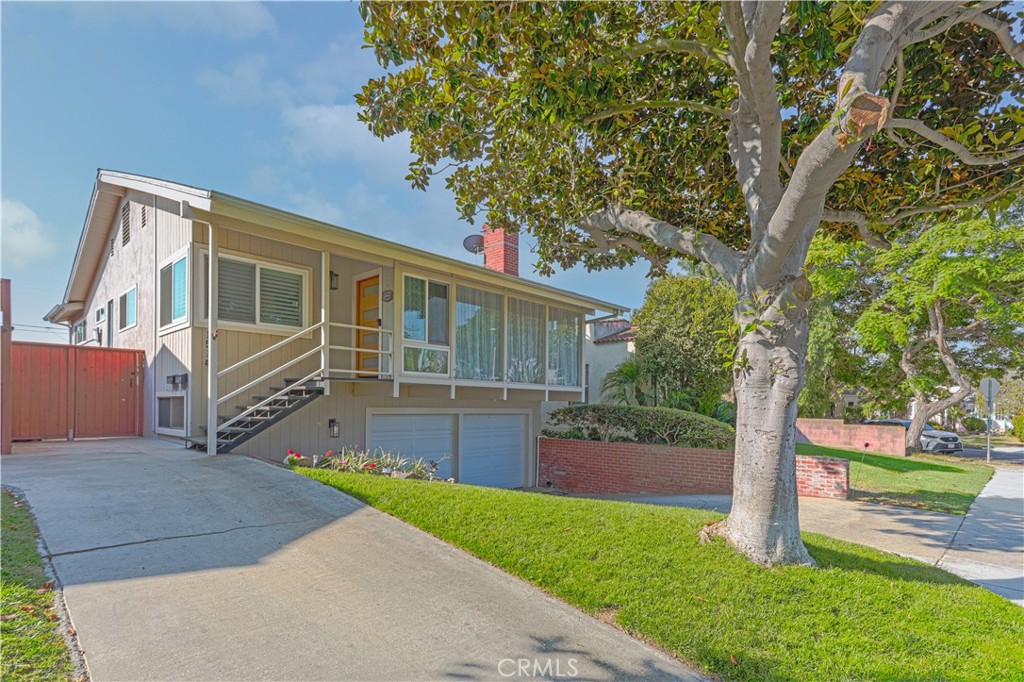


1514 Engracia Avenue, Torrance, CA 90501
$1,699,000
4
Beds
3
Baths
2,680
Sq Ft
Single Family
Active
Listed by
Roger Hart
Stephanie Hart
Forecast Realty Inc.
310-781-2000
Last updated:
August 6, 2025, 12:26 AM
MLS#
SB25172226
Source:
CRMLS
About This Home
Home Facts
Single Family
3 Baths
4 Bedrooms
Built in 1965
Price Summary
1,699,000
$633 per Sq. Ft.
MLS #:
SB25172226
Last Updated:
August 6, 2025, 12:26 AM
Added:
7 day(s) ago
Rooms & Interior
Bedrooms
Total Bedrooms:
4
Bathrooms
Total Bathrooms:
3
Full Bathrooms:
2
Interior
Living Area:
2,680 Sq. Ft.
Structure
Structure
Architectural Style:
Traditional
Building Area:
2,680 Sq. Ft.
Year Built:
1965
Lot
Lot Size (Sq. Ft):
4,626
Finances & Disclosures
Price:
$1,699,000
Price per Sq. Ft:
$633 per Sq. Ft.
See this home in person
Attend an upcoming open house
Sat, Aug 9
01:00 PM - 04:00 PMContact an Agent
Yes, I would like more information from Coldwell Banker. Please use and/or share my information with a Coldwell Banker agent to contact me about my real estate needs.
By clicking Contact I agree a Coldwell Banker Agent may contact me by phone or text message including by automated means and prerecorded messages about real estate services, and that I can access real estate services without providing my phone number. I acknowledge that I have read and agree to the Terms of Use and Privacy Notice.
Contact an Agent
Yes, I would like more information from Coldwell Banker. Please use and/or share my information with a Coldwell Banker agent to contact me about my real estate needs.
By clicking Contact I agree a Coldwell Banker Agent may contact me by phone or text message including by automated means and prerecorded messages about real estate services, and that I can access real estate services without providing my phone number. I acknowledge that I have read and agree to the Terms of Use and Privacy Notice.