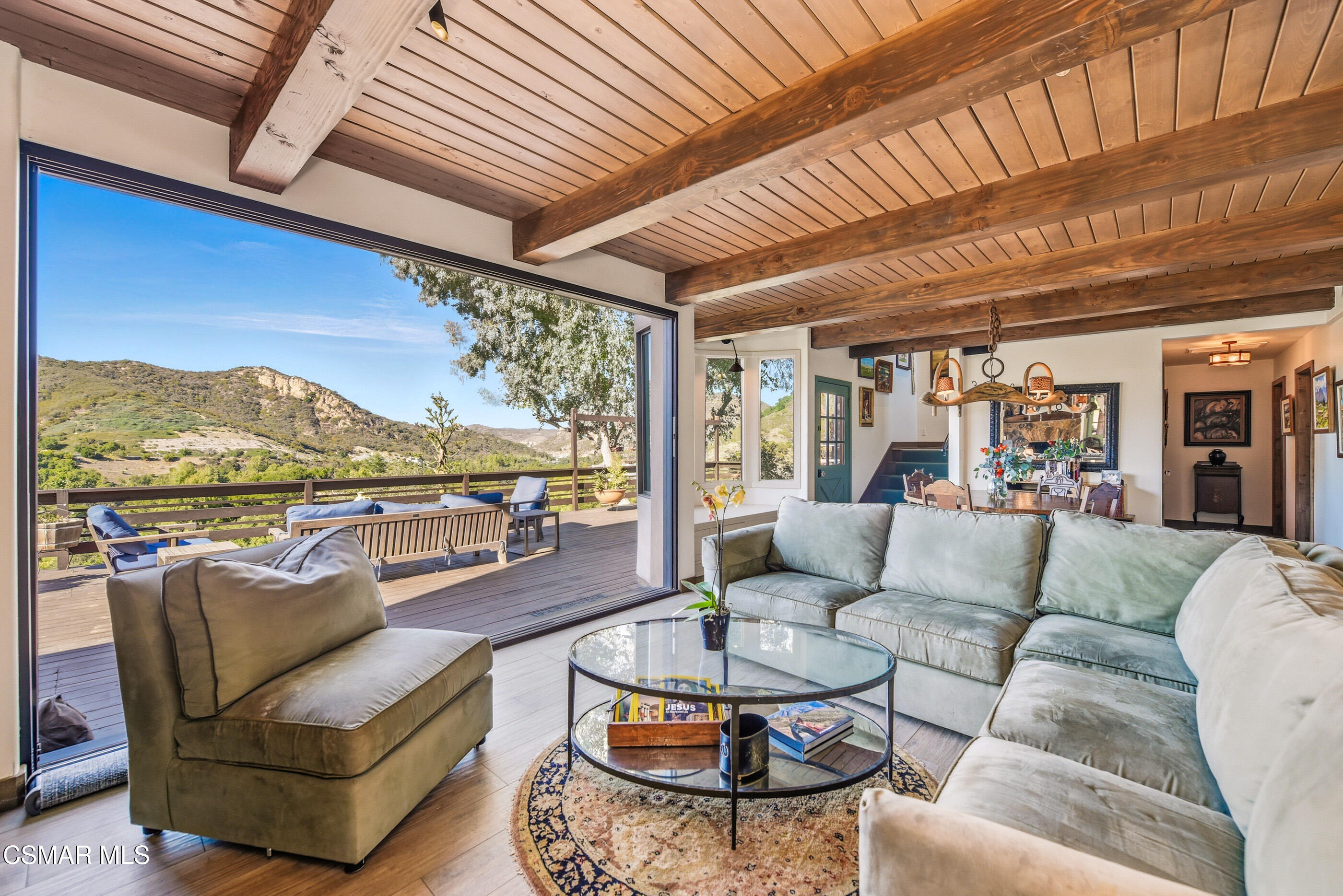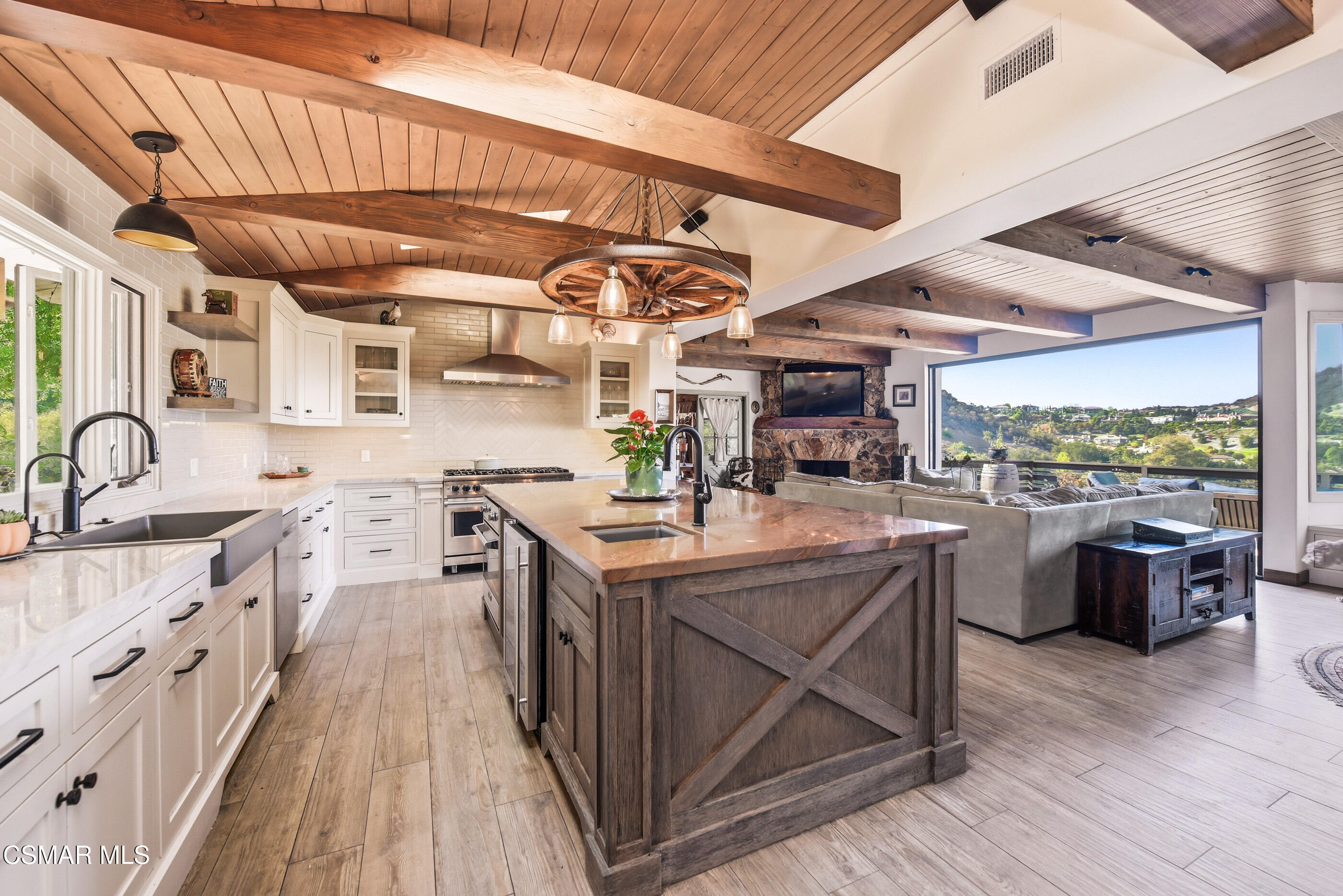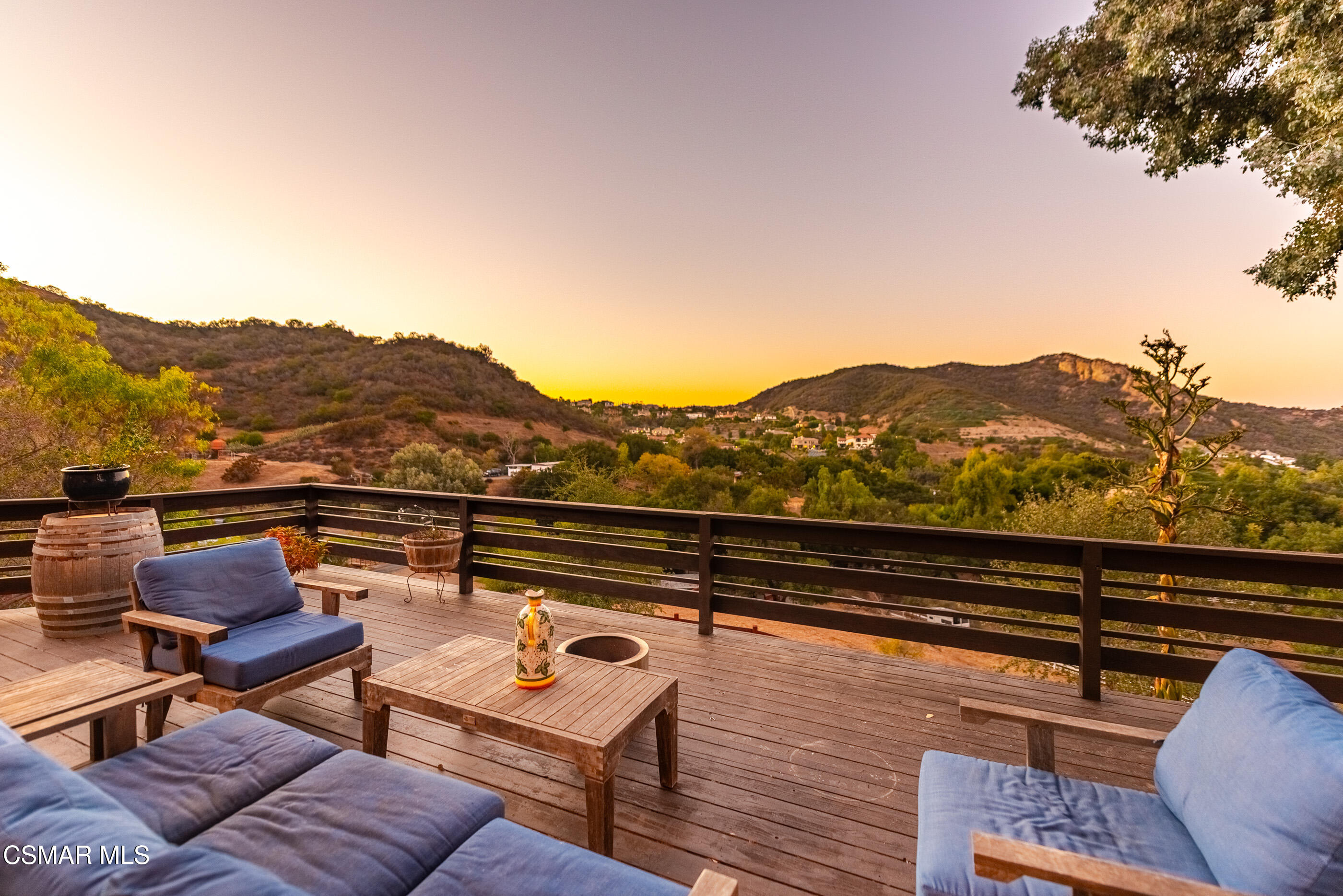Prospector Ranch • Country calm meets Westlake Village convenience • 8+ acres along a private road tucked within rolling hills, tall oaks & adjacent to Sherwood Lake Club where you can enjoy golf, swimming & tennis • Rare Ventura County retreat blends rustic character w/refined craftsmanship & modern systems throughout • Arrive to the Western town, w/saloon & bar, horseshoe pit & string-lit outdoor dining area • This Western town isn't just charming; it's a working filming location, event space & money making asset that's become a SoCal favorite for productions & celebrations alike • This backdrop has hosted photo, fashion, music, TV & film shoots plus private gatherings & weddings•Featured on KTLA Channel 5 news, it's also appeared in Jay Leno's Garage w/John Fogerty & editorials for Bazaar, Free People, The Western Medicine Band, NBG Weddings, Carly Jeans Los Angeles & more•Cinematic magic under the California sun & supplemental income for its owners•Remodeled 2 story residence (approx. 2k sq ft per sellers) brings the outdoors in w/ceramic tile flooring on the lower level, solid wood doors & hand-crank casement windows throughout • Fleetwood triple sliding glass wall opens great room to a broad deck w/mountain & sunset views • Taj Mahal quartzite counters, Viking appliances, filtered water system & whole-house filtration from two private wells make the home luxurious & self-sustaining • With your own wells, there's no water bill. Newer tankless water heater, abundant cabinetry & storage, walk-in pantry, wine fridge, 3 ovens, below-counter microwave & center island w/its own sink, combining beauty, function & craftsmanship in every detail • Mud room connects directly to kitchen & garage for seamless flow• Great room soars beneath lofted wood ceilings w/skylights that bathe the space in natural light • Stone hearth fireplace built w/stones harvested from the property anchors the room w/warmth & authenticity • Open flow allows seating for four at oversized island & gatherings around the dining table, all while maintaining an uninterrupted connection to the outdoors • View stretches across your land to the mountains beyond, from winter's snow-capped peaks to sunsets that paint the horizon nightly • Primary suite spans the full second floor w/ natural-wood vaulted ceilings, barn doors, heat-a-lator fireplace, ceiling fan & wall of windows framing sublime views • The ensuite bath offers a copper soaking tub, heated floors, Toto Washlet & shower-sauna stall • Downstairs, two bedrooms share a Jack-and-Jill bath w/ Moroccan-style tilework & spacious walk-in shower • Each has closet barn doors & opens to a shared deck overlooking gardens & yard through French doors • One bedroom features vaulted ceilings & ceiling fan• Guest bath showcases a fossil sink imported from Morocco • Just off entry, a screened-in porch bridges old & new, a peaceful space entered from the front path, the back deck or double doors from the great room • A ceiling fan adds comfort year-round, making it the perfect spot for morning coffee, movie nights or slow evenings w/records spinning softly, a quiet game of chess or conversation that lingers past sunset • Below the home lies a working California horse ranch w/multiple pipe stalls, turnout areas & open dirt paddocks • Fenced where it matters & open where you want it • Both functional & free, a nod to California's frontier spirit • Follow private trails up the hillside to chase the sunset or practice yoga on the ridge just as the sun rises. • Newly resurfaced driveway leads to the garage w/double sliding glass doors & a laundry area, ready for conversion to a studio, gym or office • Privacy, acreage & character • Close to shopping, award-winning restaurants, your fav coffee stop, beaches, freeway convenience & more.\ • Mornings stretch longer, air feels lighter & freedom unfolds in every direction • Here, the land tells its own story, a tapestry of golden light, quiet breezes & CA's enduring frontier spirit.


