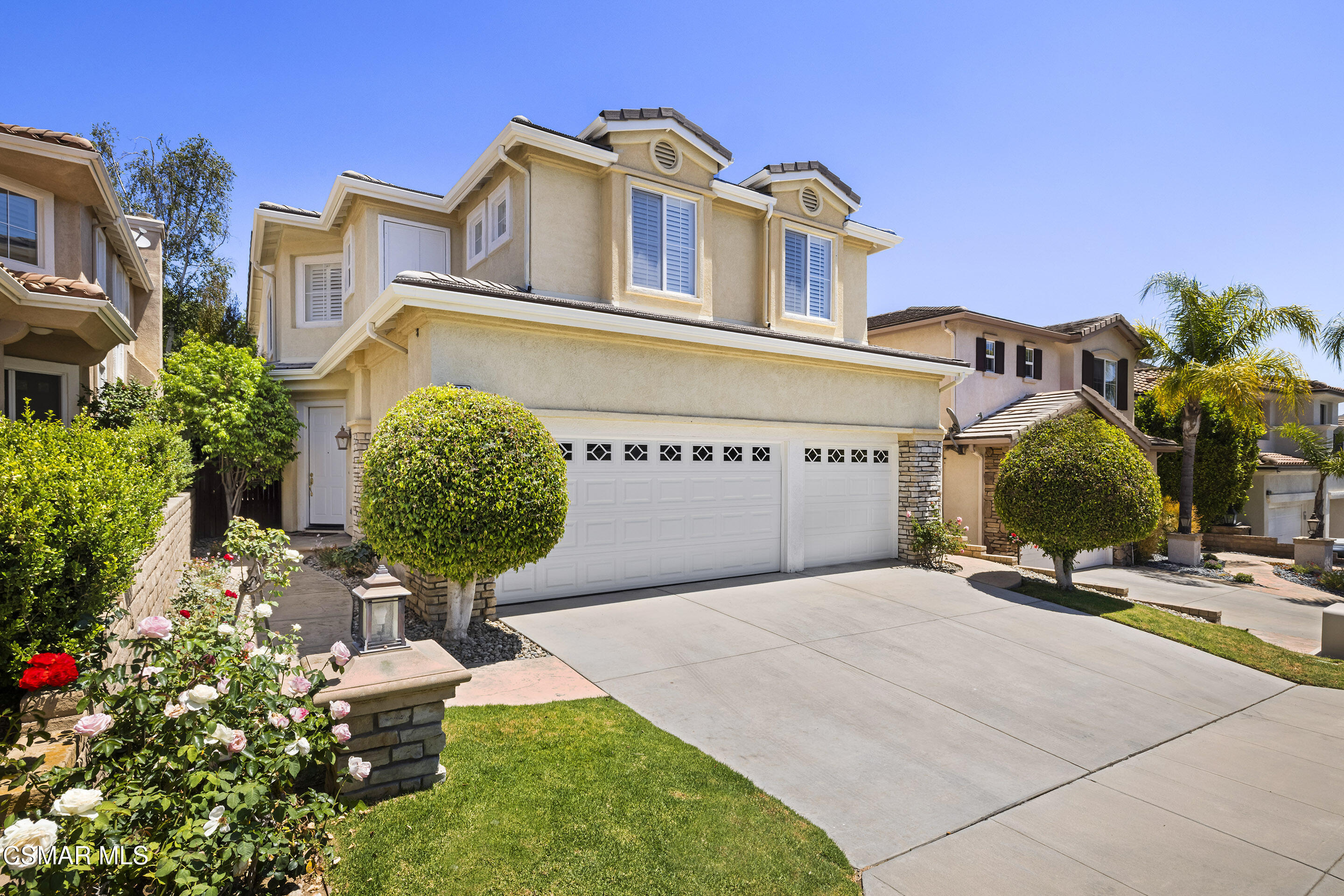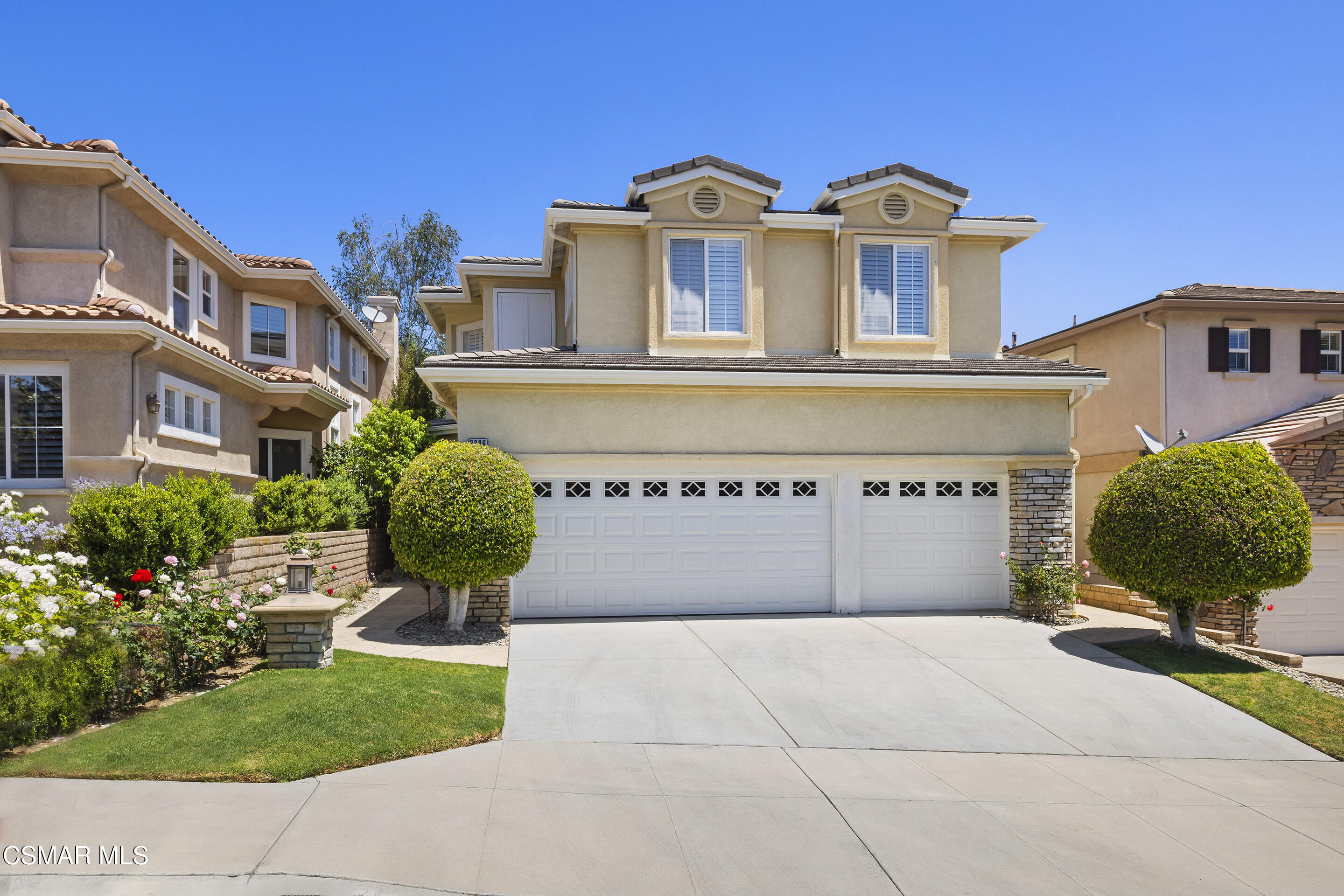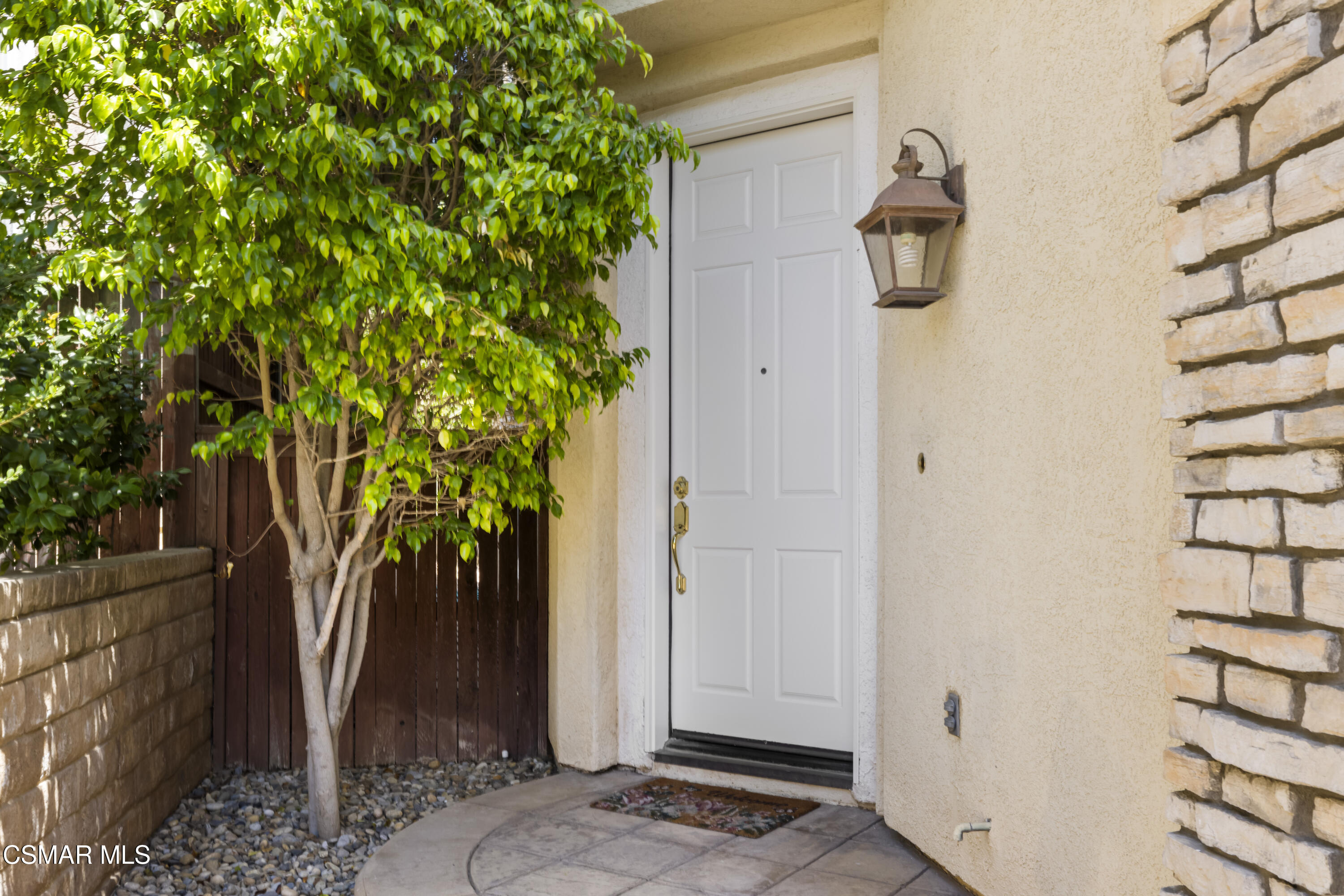


2996 Eagles Claw, Thousand Oaks, CA 91362
$1,499,000
—
Bed
3
Baths
2,791
Sq Ft
Single Family
Active
Listed by
Michael Radonic
Lora Martin
Berkshire Hathaway HomeServices California Properties
Last updated:
July 29, 2025, 02:29 PM
MLS#
225003569
Source:
CA VCMLS
About This Home
Home Facts
Single Family
3 Baths
Built in 2001
Price Summary
1,499,000
$537 per Sq. Ft.
MLS #:
225003569
Last Updated:
July 29, 2025, 02:29 PM
Added:
14 day(s) ago
Rooms & Interior
Bathrooms
Total Bathrooms:
3
Interior
Living Area:
2,791 Sq. Ft.
Structure
Structure
Architectural Style:
Mediterranean
Building Area:
2,791 Sq. Ft.
Year Built:
2001
Lot
Lot Size (Sq. Ft):
2,734
Finances & Disclosures
Price:
$1,499,000
Price per Sq. Ft:
$537 per Sq. Ft.
Contact an Agent
Yes, I would like more information from Coldwell Banker. Please use and/or share my information with a Coldwell Banker agent to contact me about my real estate needs.
By clicking Contact I agree a Coldwell Banker Agent may contact me by phone or text message including by automated means and prerecorded messages about real estate services, and that I can access real estate services without providing my phone number. I acknowledge that I have read and agree to the Terms of Use and Privacy Notice.
Contact an Agent
Yes, I would like more information from Coldwell Banker. Please use and/or share my information with a Coldwell Banker agent to contact me about my real estate needs.
By clicking Contact I agree a Coldwell Banker Agent may contact me by phone or text message including by automated means and prerecorded messages about real estate services, and that I can access real estate services without providing my phone number. I acknowledge that I have read and agree to the Terms of Use and Privacy Notice.