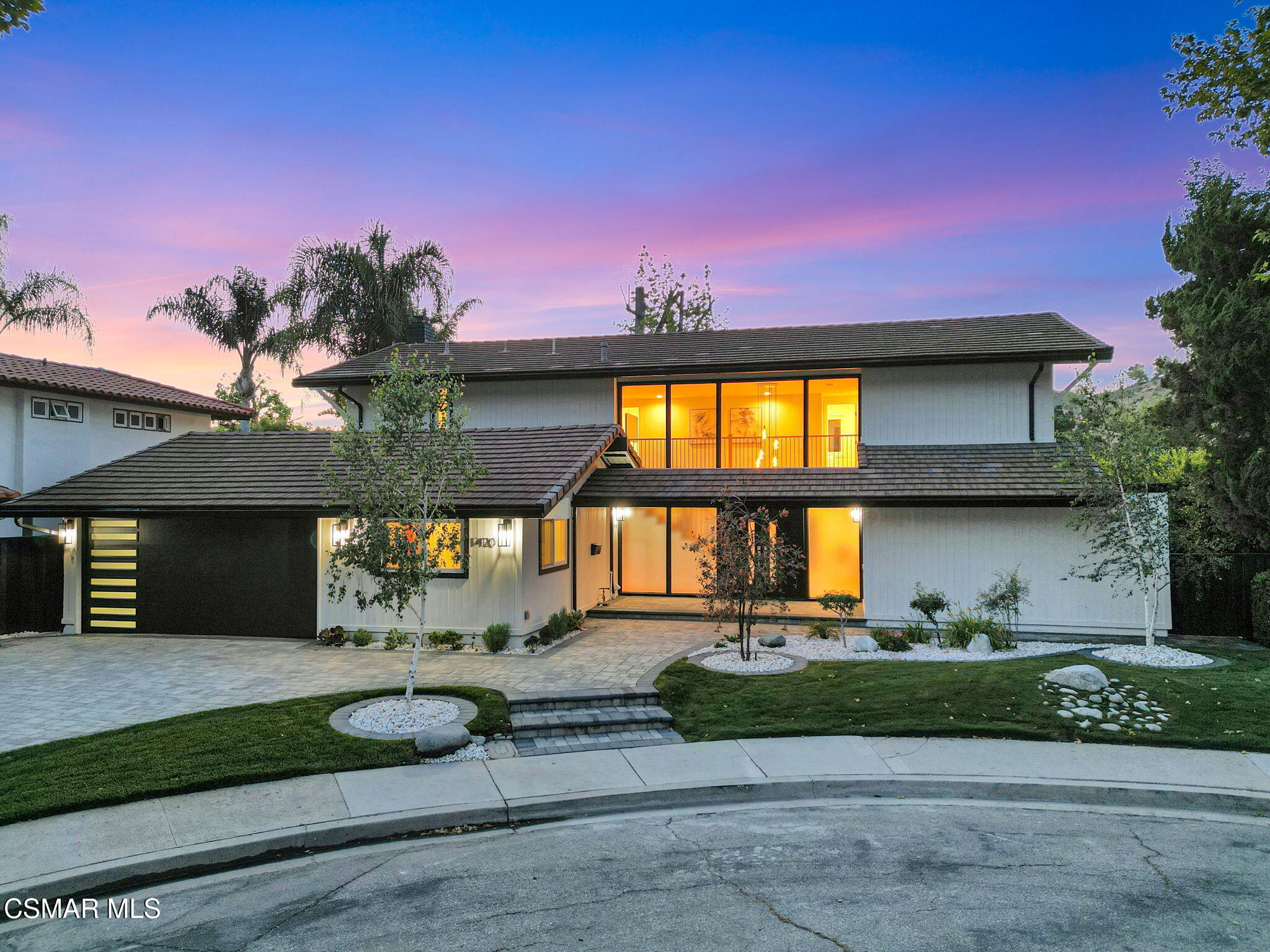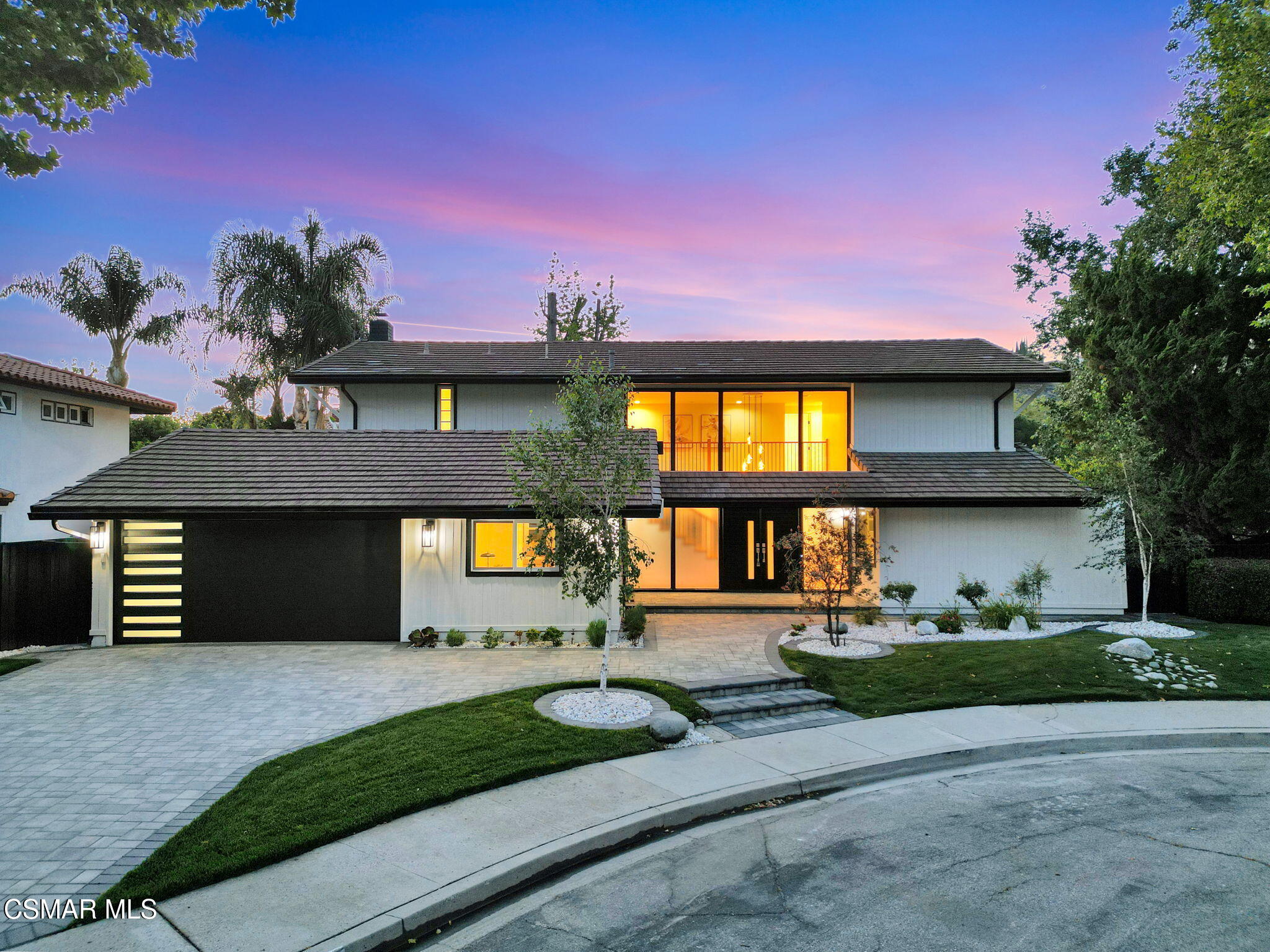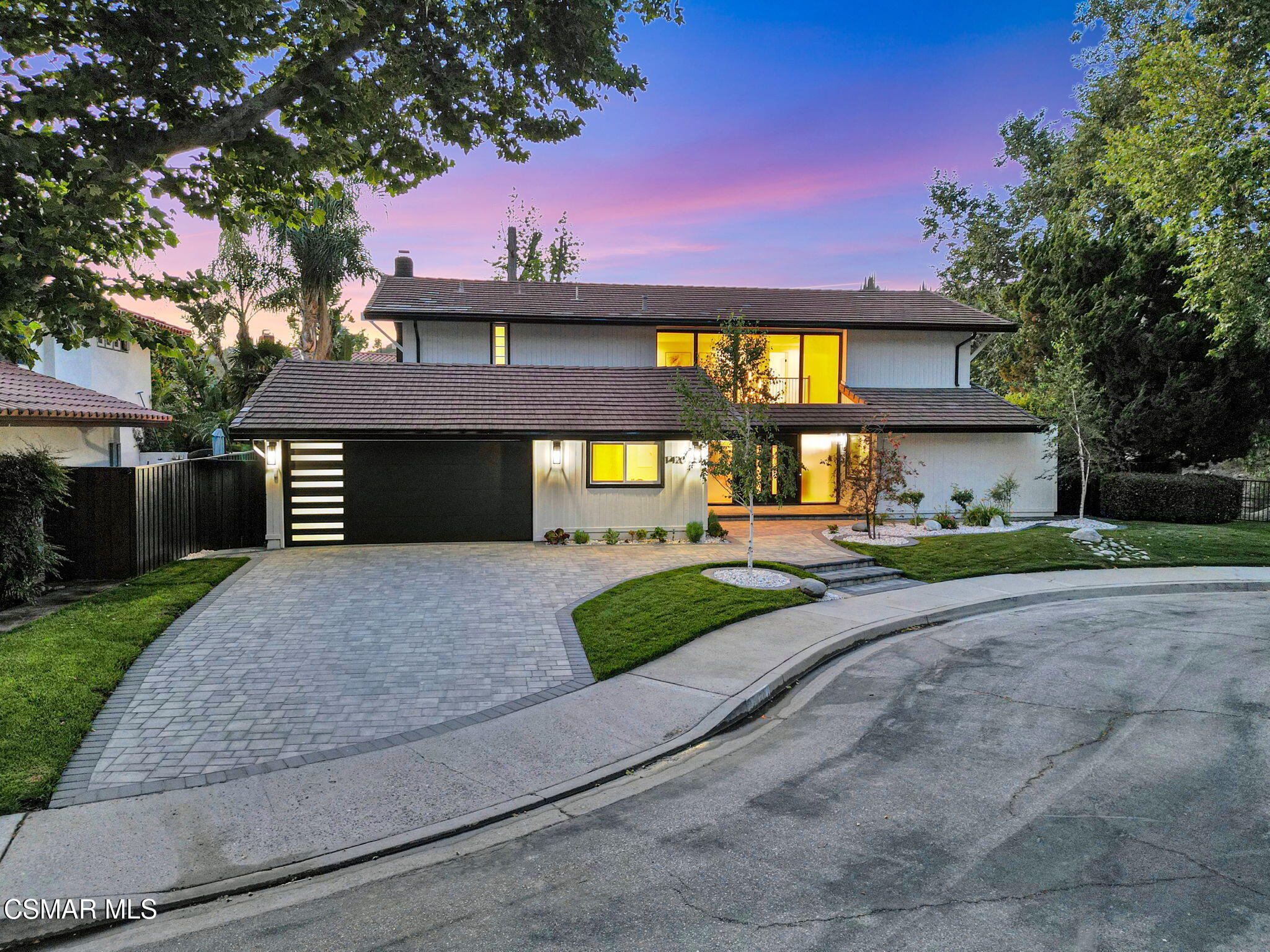


1420 Oldbury, Westlake Village, CA 91361
$2,495,000
—
Bed
3
Baths
2,730
Sq Ft
Single Family
Active
Listed by
Faraaz Siddiqui
Beverly And Company Inc.
Last updated:
June 16, 2025, 03:04 PM
MLS#
225002928
Source:
CA VCMLS
About This Home
Home Facts
Single Family
3 Baths
Built in 1968
Price Summary
2,495,000
$913 per Sq. Ft.
MLS #:
225002928
Last Updated:
June 16, 2025, 03:04 PM
Added:
4 day(s) ago
Rooms & Interior
Bathrooms
Total Bathrooms:
3
Interior
Living Area:
2,730 Sq. Ft.
Structure
Structure
Building Area:
2,730 Sq. Ft.
Year Built:
1968
Lot
Lot Size (Sq. Ft):
7,840
Finances & Disclosures
Price:
$2,495,000
Price per Sq. Ft:
$913 per Sq. Ft.
Contact an Agent
Yes, I would like more information from Coldwell Banker. Please use and/or share my information with a Coldwell Banker agent to contact me about my real estate needs.
By clicking Contact I agree a Coldwell Banker Agent may contact me by phone or text message including by automated means and prerecorded messages about real estate services, and that I can access real estate services without providing my phone number. I acknowledge that I have read and agree to the Terms of Use and Privacy Notice.
Contact an Agent
Yes, I would like more information from Coldwell Banker. Please use and/or share my information with a Coldwell Banker agent to contact me about my real estate needs.
By clicking Contact I agree a Coldwell Banker Agent may contact me by phone or text message including by automated means and prerecorded messages about real estate services, and that I can access real estate services without providing my phone number. I acknowledge that I have read and agree to the Terms of Use and Privacy Notice.