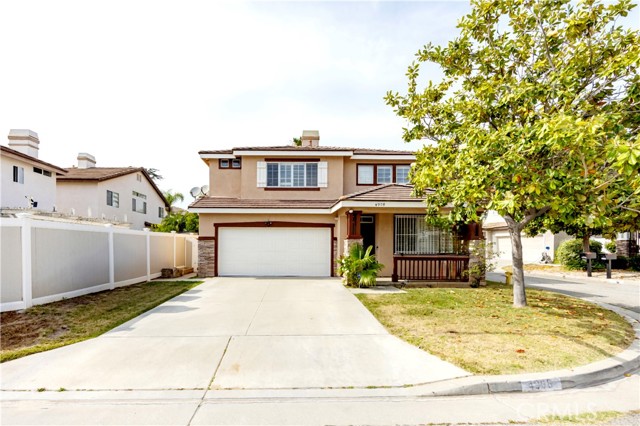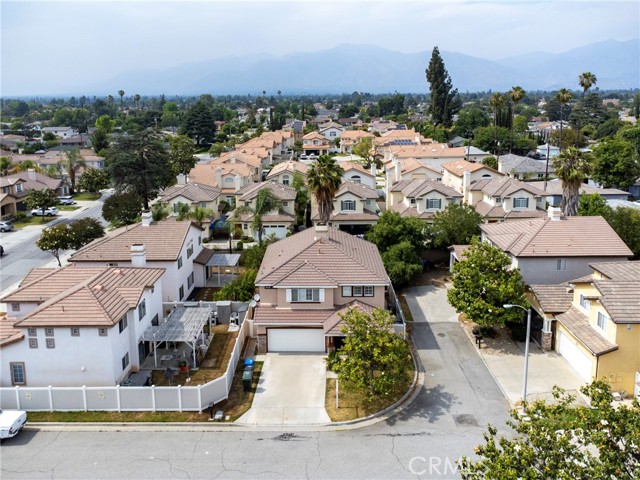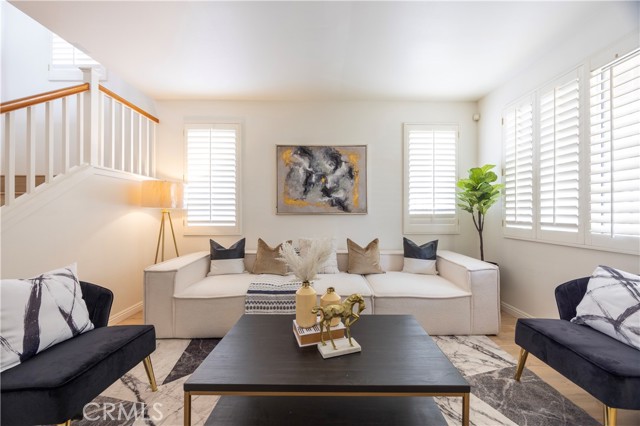


4908 Glickman Avenue, Temple City, CA 91780
$1,100,000
4
Beds
3
Baths
2,081
Sq Ft
Single Family
Pending
Listed by
Wei Beverly Zhang
Hector Marquez
RE/MAX Galaxy
Last updated:
June 20, 2025, 07:27 AM
MLS#
WS25121429
Source:
SANDICOR
About This Home
Home Facts
Single Family
3 Baths
4 Bedrooms
Built in 2000
Price Summary
1,100,000
$528 per Sq. Ft.
MLS #:
WS25121429
Last Updated:
June 20, 2025, 07:27 AM
Added:
18 day(s) ago
Rooms & Interior
Bedrooms
Total Bedrooms:
4
Bathrooms
Total Bathrooms:
3
Full Bathrooms:
3
Interior
Living Area:
2,081 Sq. Ft.
Structure
Structure
Building Area:
2,081 Sq. Ft.
Year Built:
2000
Lot
Lot Size (Sq. Ft):
4,751
Finances & Disclosures
Price:
$1,100,000
Price per Sq. Ft:
$528 per Sq. Ft.
Contact an Agent
Yes, I would like more information from Coldwell Banker. Please use and/or share my information with a Coldwell Banker agent to contact me about my real estate needs.
By clicking Contact I agree a Coldwell Banker Agent may contact me by phone or text message including by automated means and prerecorded messages about real estate services, and that I can access real estate services without providing my phone number. I acknowledge that I have read and agree to the Terms of Use and Privacy Notice.
Contact an Agent
Yes, I would like more information from Coldwell Banker. Please use and/or share my information with a Coldwell Banker agent to contact me about my real estate needs.
By clicking Contact I agree a Coldwell Banker Agent may contact me by phone or text message including by automated means and prerecorded messages about real estate services, and that I can access real estate services without providing my phone number. I acknowledge that I have read and agree to the Terms of Use and Privacy Notice.